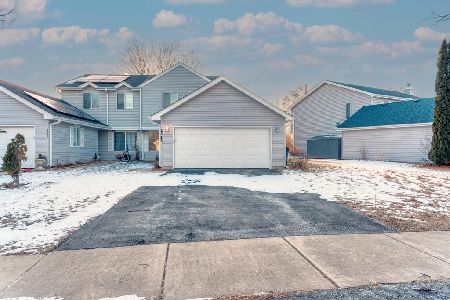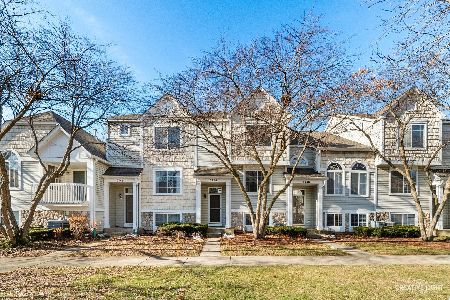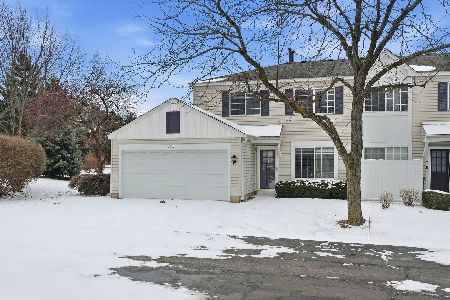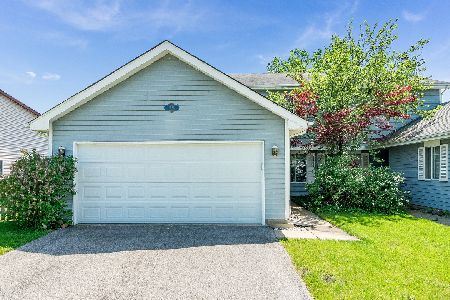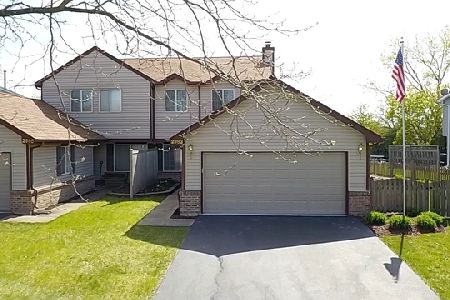2935 Dorothy Drive, Aurora, Illinois 60504
$164,000
|
Sold
|
|
| Status: | Closed |
| Sqft: | 1,563 |
| Cost/Sqft: | $102 |
| Beds: | 3 |
| Baths: | 3 |
| Year Built: | 1992 |
| Property Taxes: | $3,089 |
| Days On Market: | 3608 |
| Lot Size: | 0,00 |
Description
Welcome to this wonderful 3 bedroom, 2.1 bath largest model in Colony Lakes with views of the Pond. Hard to find as they don't come up as often as others. Large family room. Great kitchen with several updates. Huge deck and backyard overlooking the pond. The bedrooms are much larger than most and this unit has TWO full baths including a true master suite. Half bath on the main level. Great, creative storage. Plenty of closets. Every nook & cranny used to its fullest potential. Beautifully landscaped front and back. 6 foot privacy fence. A ton of windows allow for a tone of natural light. Master is quite large with space for an office or extra sitting area. Facia & soffits wrapped in aluminum. Low maintenance. 1st floor laundry. Oversized 2 car garage. Current owners took great pride in this home and maintained it beautifully. This one will not last. Come take a closer look!
Property Specifics
| Condos/Townhomes | |
| 2 | |
| — | |
| 1992 | |
| None | |
| — | |
| Yes | |
| — |
| Du Page | |
| Colony Lakes | |
| 175 / Annual | |
| Insurance,Other | |
| Public | |
| Public Sewer | |
| 09194310 | |
| 0732317063 |
Nearby Schools
| NAME: | DISTRICT: | DISTANCE: | |
|---|---|---|---|
|
Grade School
Gombert Elementary School |
204 | — | |
|
Middle School
Still Middle School |
204 | Not in DB | |
|
High School
Waubonsie Valley High School |
204 | Not in DB | |
Property History
| DATE: | EVENT: | PRICE: | SOURCE: |
|---|---|---|---|
| 26 May, 2016 | Sold | $164,000 | MRED MLS |
| 16 Apr, 2016 | Under contract | $159,900 | MRED MLS |
| 13 Apr, 2016 | Listed for sale | $159,900 | MRED MLS |
Room Specifics
Total Bedrooms: 3
Bedrooms Above Ground: 3
Bedrooms Below Ground: 0
Dimensions: —
Floor Type: Carpet
Dimensions: —
Floor Type: Carpet
Full Bathrooms: 3
Bathroom Amenities: Separate Shower
Bathroom in Basement: 0
Rooms: No additional rooms
Basement Description: None
Other Specifics
| 2 | |
| Concrete Perimeter | |
| Asphalt | |
| Deck, End Unit | |
| Fenced Yard,Pond(s),Water View | |
| 55 X 130 X 49 X 133 | |
| — | |
| Full | |
| Wood Laminate Floors, First Floor Laundry, Storage | |
| Range, Dishwasher, Disposal | |
| Not in DB | |
| — | |
| — | |
| — | |
| — |
Tax History
| Year | Property Taxes |
|---|---|
| 2016 | $3,089 |
Contact Agent
Nearby Similar Homes
Nearby Sold Comparables
Contact Agent
Listing Provided By
john greene, Realtor

