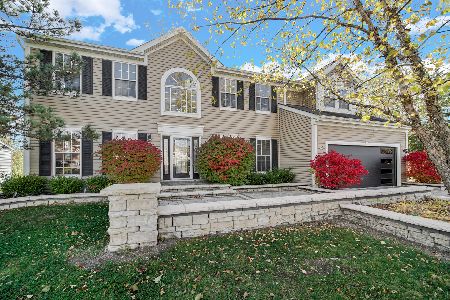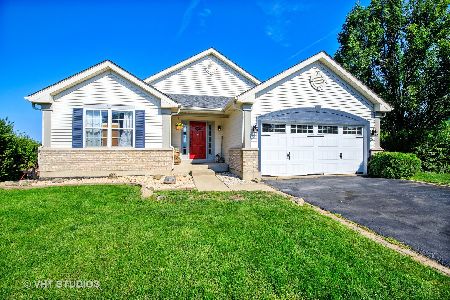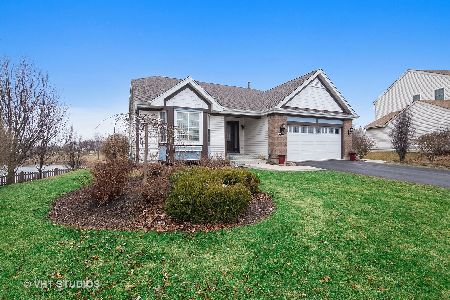2935 Farmington Drive, Lindenhurst, Illinois 60046
$255,000
|
Sold
|
|
| Status: | Closed |
| Sqft: | 1,943 |
| Cost/Sqft: | $136 |
| Beds: | 3 |
| Baths: | 2 |
| Year Built: | 1998 |
| Property Taxes: | $9,285 |
| Days On Market: | 3048 |
| Lot Size: | 0,22 |
Description
Stunning property in the Farmington Green subdivision, situated in a premium location with beautiful pond views! If you are looking for a 1-story home with ample living space, this home is for you. Entering the foyer, you'll be welcomed by an open concept layout, soaring ceilings & neutral colored walls. Living room features a dual sided fireplace & expansive windows that provides endless sunlight. Gourmet kitchen with vaulted ceilings, white appliances, pantry closet, eating area, & views into the cozy family room that offers sliding glass doors leading to the backyard deck. Master retreat with private bathroom that includes double sinks, jetted tub and separate shower! Two additional spacious bedrooms and a full bath. Abundance of storage space to hold your favorite belongings! The unfinished, walk-out basement is the ideal space to create your dream rooms. Enjoy the outdoors with immaculate landscaping, brick paver patio, & deck that overlooks the serene pond. Call this your home!
Property Specifics
| Single Family | |
| — | |
| Ranch | |
| 1998 | |
| Full,Walkout | |
| — | |
| Yes | |
| 0.22 |
| Lake | |
| Farmington Green | |
| 415 / Annual | |
| Other | |
| Public | |
| Public Sewer | |
| 09720866 | |
| 02364070030000 |
Nearby Schools
| NAME: | DISTRICT: | DISTANCE: | |
|---|---|---|---|
|
Grade School
Millburn C C School |
24 | — | |
|
Middle School
Millburn C C School |
24 | Not in DB | |
|
High School
Lakes Community High School |
117 | Not in DB | |
Property History
| DATE: | EVENT: | PRICE: | SOURCE: |
|---|---|---|---|
| 16 Nov, 2017 | Sold | $255,000 | MRED MLS |
| 29 Sep, 2017 | Under contract | $264,900 | MRED MLS |
| 14 Aug, 2017 | Listed for sale | $264,900 | MRED MLS |
Room Specifics
Total Bedrooms: 3
Bedrooms Above Ground: 3
Bedrooms Below Ground: 0
Dimensions: —
Floor Type: Carpet
Dimensions: —
Floor Type: Carpet
Full Bathrooms: 2
Bathroom Amenities: Whirlpool,Separate Shower,Double Sink
Bathroom in Basement: 0
Rooms: No additional rooms
Basement Description: Unfinished,Exterior Access
Other Specifics
| 2 | |
| Concrete Perimeter | |
| Asphalt | |
| Balcony, Brick Paver Patio, Storms/Screens | |
| Landscaped,Pond(s),Water View | |
| 70X135X70X137 | |
| — | |
| Full | |
| Vaulted/Cathedral Ceilings, First Floor Bedroom, First Floor Laundry, First Floor Full Bath | |
| Range, Microwave, Dishwasher, Refrigerator, Washer, Dryer, Disposal | |
| Not in DB | |
| Street Lights, Street Paved | |
| — | |
| — | |
| Double Sided, Attached Fireplace Doors/Screen, Gas Log |
Tax History
| Year | Property Taxes |
|---|---|
| 2017 | $9,285 |
Contact Agent
Nearby Similar Homes
Nearby Sold Comparables
Contact Agent
Listing Provided By
RE/MAX Top Performers







