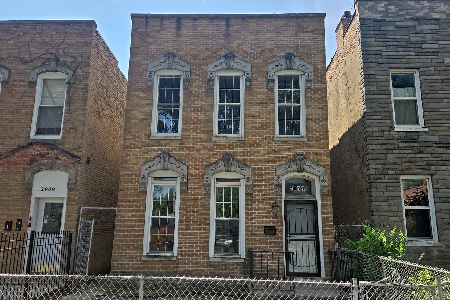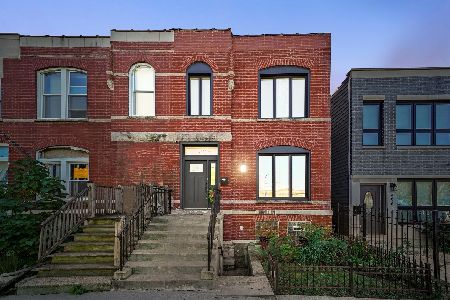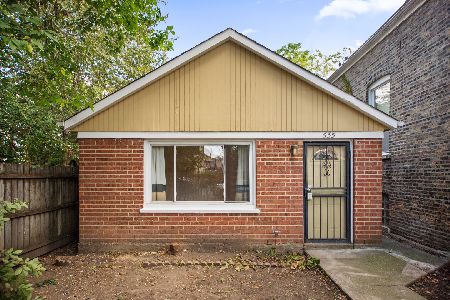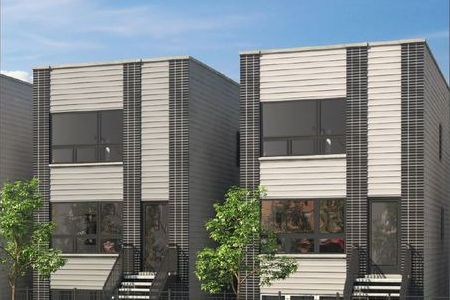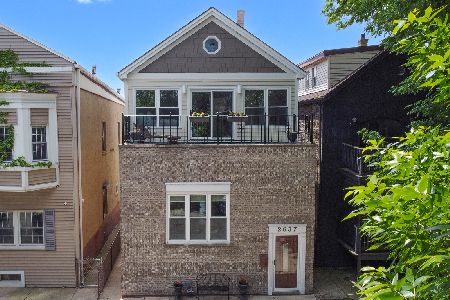2935 Fulton Street, East Garfield Park, Chicago, Illinois 60612
$439,000
|
Sold
|
|
| Status: | Closed |
| Sqft: | 1,800 |
| Cost/Sqft: | $244 |
| Beds: | 3 |
| Baths: | 2 |
| Year Built: | 1879 |
| Property Taxes: | $4,775 |
| Days On Market: | 799 |
| Lot Size: | 0,00 |
Description
No other home like this one !!! Beautiful 2 story built in 1879 with one of a kind professional landscaping of both front and back yard!!! Oversize lot 24 X 150. Huge combination living room & dining room with hardwood floors, 10 ft ceilings and custom wood burning/gas starter fireplace. 1st fl bedroom with a full bath. Spacious kitchen with eating area, new ceramic tiles and direct access to huge deck with a view of gorgeous Japanese garden. You can easily imagine yourself grilling and sipping wine while entertaining your friends. Original staircase will take you to the second floor with 2 bedrooms and a full bath. Exposed brick wall in front bedroom and large walk-in closet with built-in organizer. 2nd bedroom with sunny south exposure and additional outside sitting area for your morning coffee. New balcony doors. Hardwood floors throughout the home. Furnace and A/C 2018, new electrical box, newer windows and HWT, new dishwasher, all appliances included. Large basement with unique wood burning stove in "AS IS" condition. "The insert not included" Plenty of room for storage or you can finish it for additional living space. Pride of ownership shows throughout. 2.5 car garage! Close to Green Line, HWY 290 and public transportation !!! Short drive to downtown Chicago!
Property Specifics
| Single Family | |
| — | |
| — | |
| 1879 | |
| — | |
| — | |
| No | |
| — |
| Cook | |
| — | |
| — / Not Applicable | |
| — | |
| — | |
| — | |
| 11865995 | |
| 16123100110000 |
Property History
| DATE: | EVENT: | PRICE: | SOURCE: |
|---|---|---|---|
| 28 Sep, 2023 | Sold | $439,000 | MRED MLS |
| 29 Aug, 2023 | Under contract | $439,000 | MRED MLS |
| 24 Aug, 2023 | Listed for sale | $439,000 | MRED MLS |
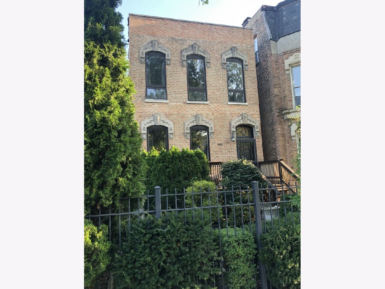
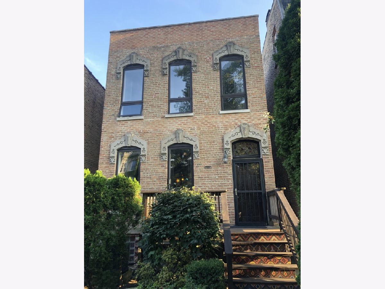
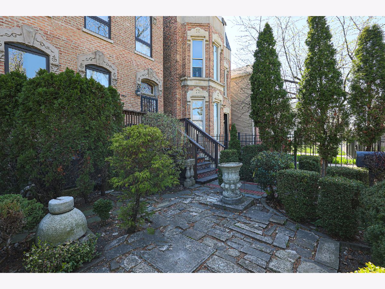
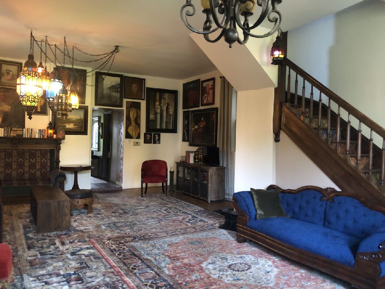
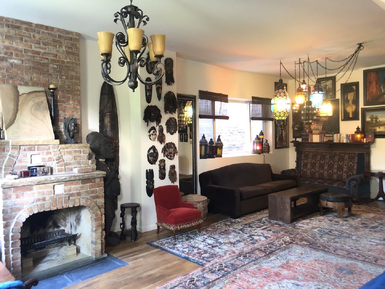
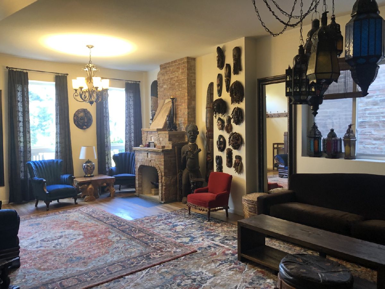
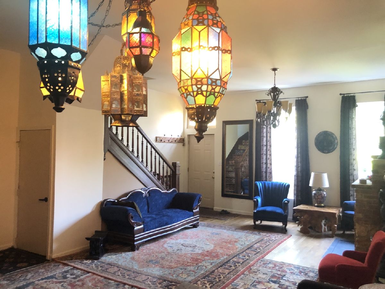
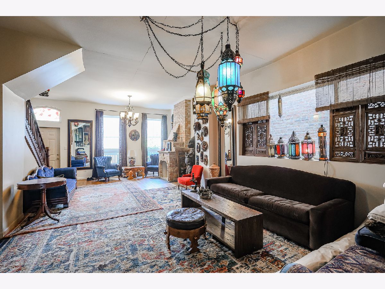
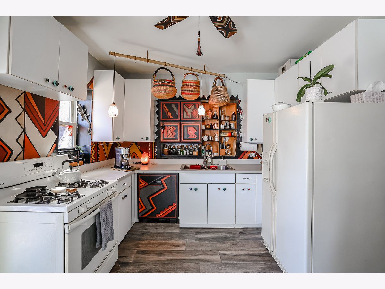
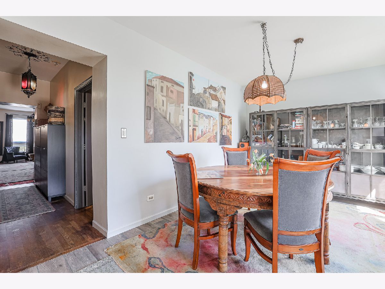
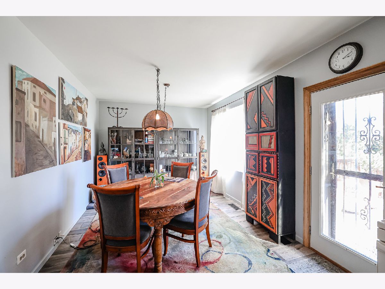
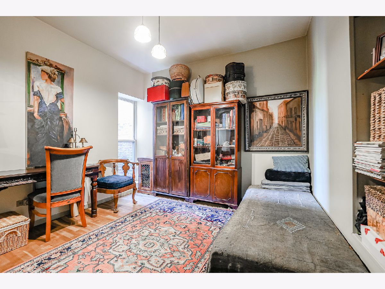
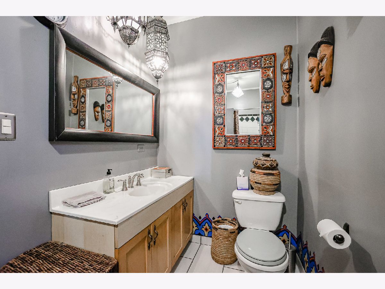
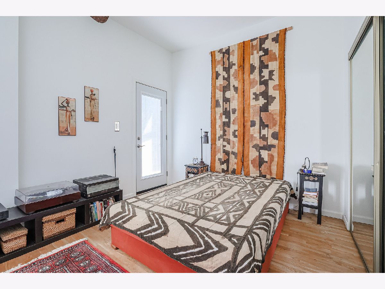
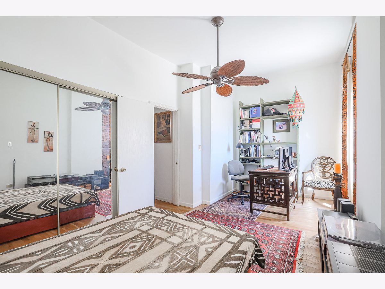
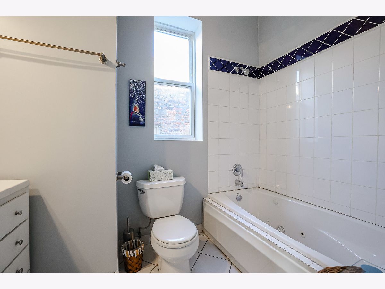
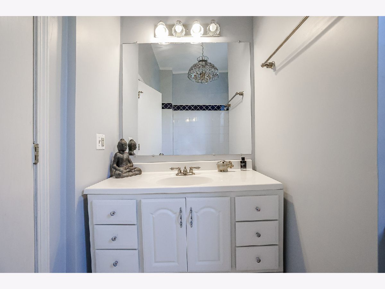
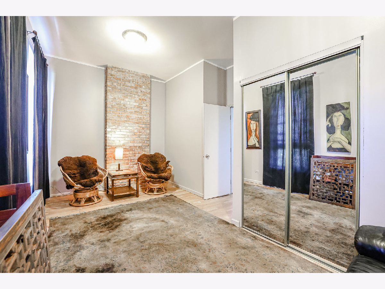
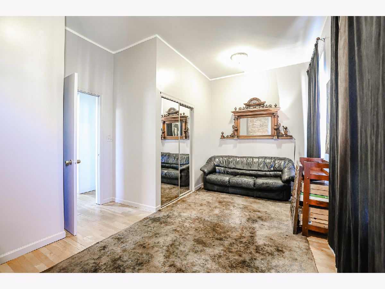
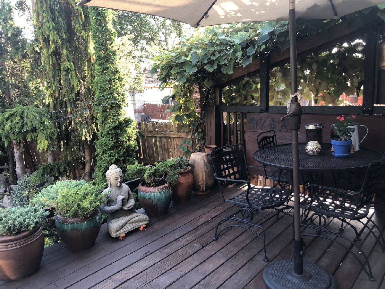
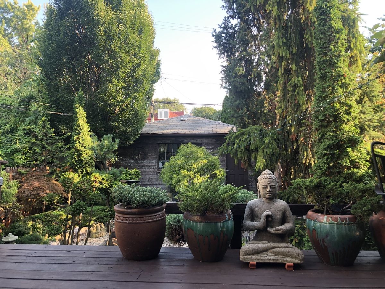
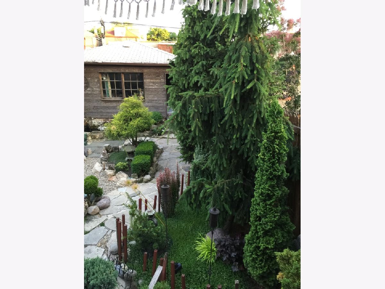
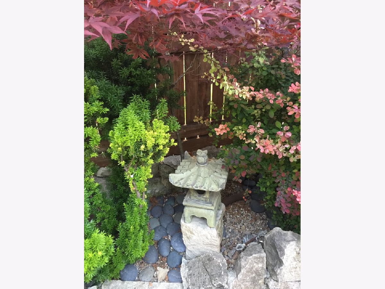
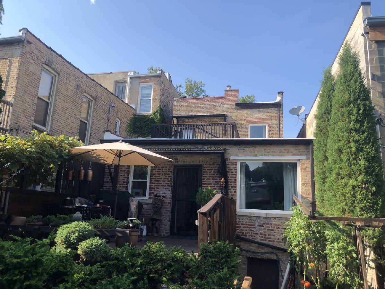
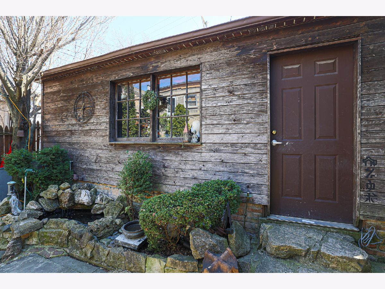
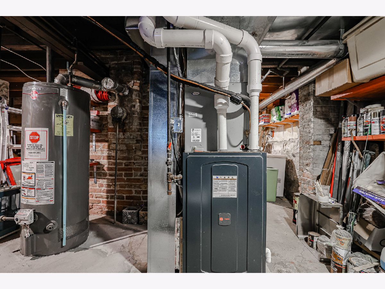
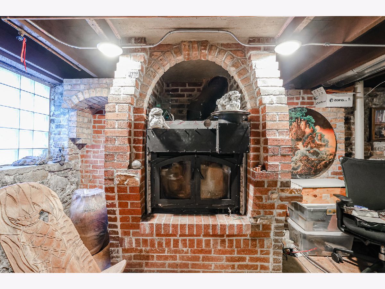
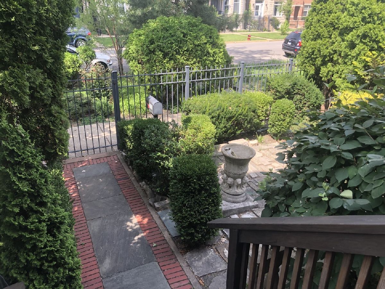
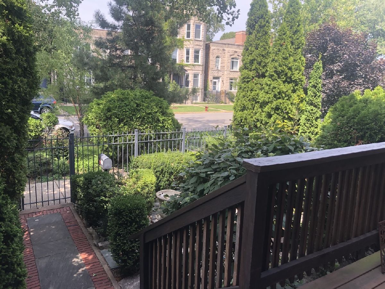
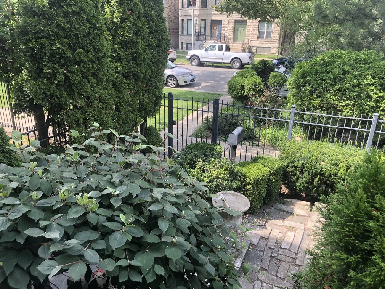
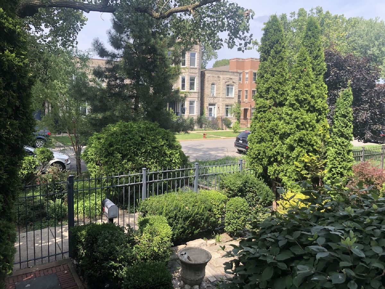
Room Specifics
Total Bedrooms: 3
Bedrooms Above Ground: 3
Bedrooms Below Ground: 0
Dimensions: —
Floor Type: —
Dimensions: —
Floor Type: —
Full Bathrooms: 2
Bathroom Amenities: Whirlpool
Bathroom in Basement: 0
Rooms: —
Basement Description: Unfinished
Other Specifics
| 2 | |
| — | |
| — | |
| — | |
| — | |
| 24 X 150 | |
| — | |
| — | |
| — | |
| — | |
| Not in DB | |
| — | |
| — | |
| — | |
| — |
Tax History
| Year | Property Taxes |
|---|---|
| 2023 | $4,775 |
Contact Agent
Nearby Similar Homes
Nearby Sold Comparables
Contact Agent
Listing Provided By
RE/MAX Enterprises

