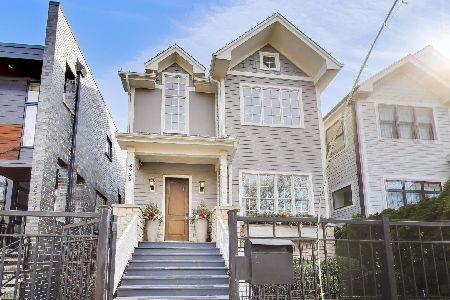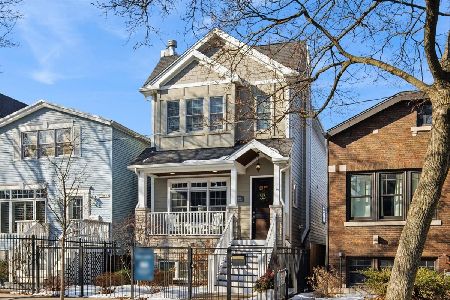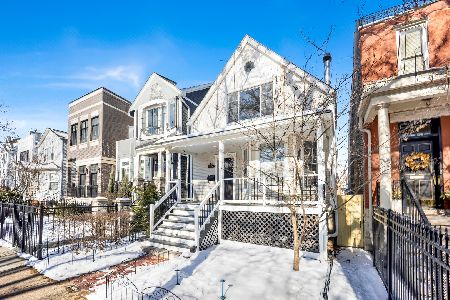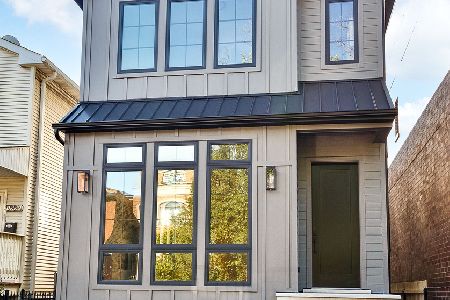2935 Seeley Avenue, North Center, Chicago, Illinois 60618
$1,580,000
|
Sold
|
|
| Status: | Closed |
| Sqft: | 0 |
| Cost/Sqft: | — |
| Beds: | 4 |
| Baths: | 6 |
| Year Built: | 2014 |
| Property Taxes: | $26,545 |
| Days On Market: | 2343 |
| Lot Size: | 0,09 |
Description
Designer owned, better than new six bedroom four and two half bath in Roscoe Village. Light abounds in this meticulously updated and maintained home. Built new in 2014 this home sits on a 30x125 lot on beautiful Seeley street. Four bedrooms, three full baths on second floor, two full bedrooms, enormous recreation room with wet bar in lower level. 10 ft ceilings on each level, four fireplaces including one outdoor. Beautiful chefs kitchen with enormous island, top of the line appliances, butler's pantry and walk in pantry, oversized kitchen table area and office station. Spacious and bright master bedroom suite with two walk in closets and gorgeous spa like master bath. All of the six bathrooms are luxurious and perfectly appointed. Custom built ins throughout. Radiant heat in lower level and master bath. Two outdoor spaces not to be believed. Sit around the outdoor fireplace right outside your backdoor or head up to the gorgeous deck over the garage, dinner seating for twenty and beautiful lounge area, finished off with gorgeous pergola. In ground sprinkler system and mature landscaping throughout. No detail overlooked.
Property Specifics
| Single Family | |
| — | |
| — | |
| 2014 | |
| Full | |
| — | |
| No | |
| 0.09 |
| Cook | |
| — | |
| 0 / Not Applicable | |
| None | |
| Lake Michigan | |
| Sewer-Storm | |
| 10535619 | |
| 14301210080000 |
Property History
| DATE: | EVENT: | PRICE: | SOURCE: |
|---|---|---|---|
| 12 Jun, 2015 | Sold | $1,505,000 | MRED MLS |
| 19 Apr, 2015 | Under contract | $1,549,000 | MRED MLS |
| 15 Apr, 2015 | Listed for sale | $1,549,000 | MRED MLS |
| 16 Jan, 2020 | Sold | $1,580,000 | MRED MLS |
| 28 Oct, 2019 | Under contract | $1,599,900 | MRED MLS |
| 2 Oct, 2019 | Listed for sale | $1,599,900 | MRED MLS |
| 25 Feb, 2026 | Listed for sale | $2,250,000 | MRED MLS |
Room Specifics
Total Bedrooms: 6
Bedrooms Above Ground: 4
Bedrooms Below Ground: 2
Dimensions: —
Floor Type: Hardwood
Dimensions: —
Floor Type: Hardwood
Dimensions: —
Floor Type: Hardwood
Dimensions: —
Floor Type: —
Dimensions: —
Floor Type: —
Full Bathrooms: 6
Bathroom Amenities: Separate Shower,Steam Shower,Double Sink,Full Body Spray Shower
Bathroom in Basement: 1
Rooms: Bedroom 5,Bedroom 6,Deck,Eating Area,Foyer,Mud Room,Pantry,Recreation Room,Storage,Utility Room-Lower Level,Walk In Closet
Basement Description: Finished,Exterior Access
Other Specifics
| 3 | |
| Concrete Perimeter | |
| — | |
| Balcony, Deck, Patio, Roof Deck, Storms/Screens | |
| — | |
| 30X125 | |
| — | |
| Full | |
| Vaulted/Cathedral Ceilings, Skylight(s), Bar-Wet, Hardwood Floors, Heated Floors, Second Floor Laundry, Walk-In Closet(s) | |
| Double Oven, Microwave, Dishwasher, High End Refrigerator, Freezer, Washer, Dryer, Disposal, Stainless Steel Appliance(s), Wine Refrigerator, Cooktop, Range Hood | |
| Not in DB | |
| — | |
| — | |
| — | |
| Wood Burning, Gas Starter |
Tax History
| Year | Property Taxes |
|---|---|
| 2020 | $26,545 |
| 2026 | $35,987 |
Contact Agent
Nearby Similar Homes
Nearby Sold Comparables
Contact Agent
Listing Provided By
@properties











