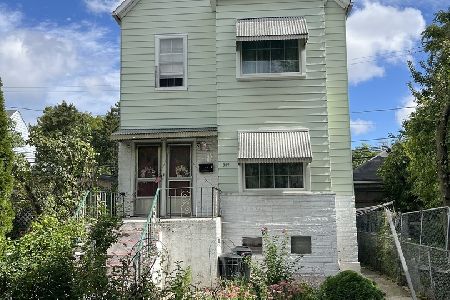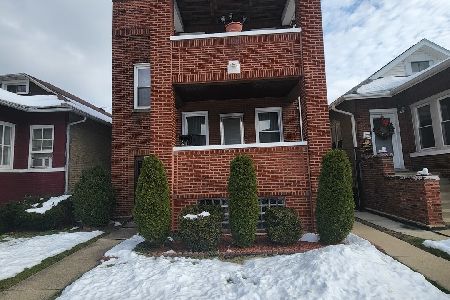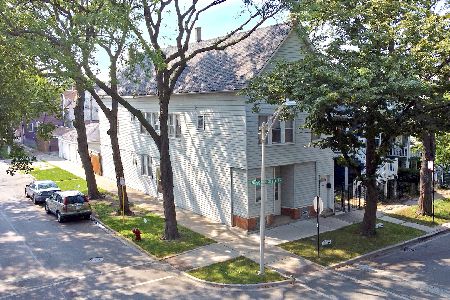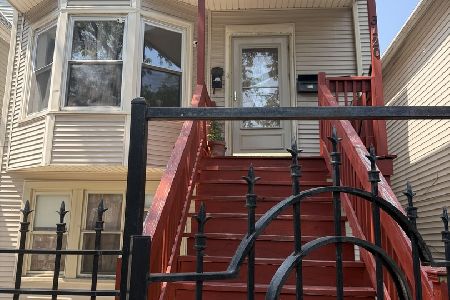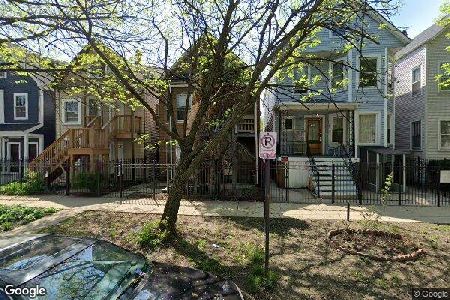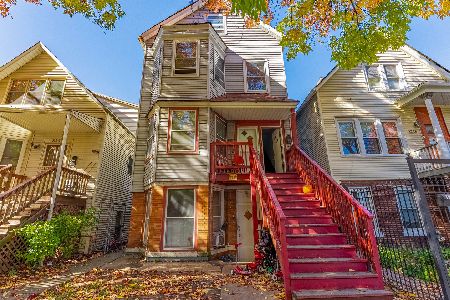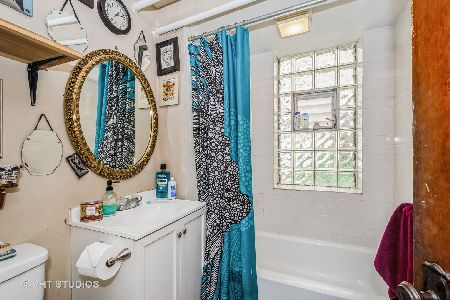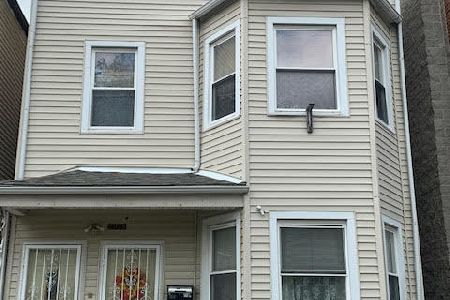2936 Ridgeway Avenue, Avondale, Chicago, Illinois 60618
$725,000
|
Sold
|
|
| Status: | Closed |
| Sqft: | 0 |
| Cost/Sqft: | — |
| Beds: | 10 |
| Baths: | 0 |
| Year Built: | 1906 |
| Property Taxes: | $9,610 |
| Days On Market: | 2428 |
| Lot Size: | 0,06 |
Description
BIG rental income potential in Avondale / Logan Square area! Well maintained 3-Flat building that features extra spacious units with total 10 bedrooms & 5 baths. DOUBLE Chicago lot (2 separate PINs). 4-car garage + 2 exterior parking spaces, WOW! 1st Floor offers 3-bed, 2-bath unit with a formal Dining, Living & Family Rm & remodeled Kitchen w/ a breakfast nook. 2nd Floor currently has 2 apartments: 2-bed 1-bath plus Kitchen, Dining & Living Room, and 1-bed 1-bath unit plus Kitchen & small Living Room. Finished basement (2003) with 4 additional bedrooms, Living & Dining Rm, separate laundry & utility room. Hardwood floors on main levels and plenty of closet space & storage throughout. Improvements include side concrete driveway (2009), wrought iron fence (2005), furnace & hot water heater (2003), all windows replaced in 2003 & 2004. Professionally maintained landscaping. Public transportation around the corner & minutes to Kennedy Expy. Great property!
Property Specifics
| Multi-unit | |
| — | |
| — | |
| 1906 | |
| Full,Walkout | |
| MULTI | |
| No | |
| 0.06 |
| Cook | |
| — | |
| — / — | |
| — | |
| Public | |
| Public Sewer | |
| 10392613 | |
| 13261160540000 |
Property History
| DATE: | EVENT: | PRICE: | SOURCE: |
|---|---|---|---|
| 12 Jul, 2019 | Sold | $725,000 | MRED MLS |
| 5 Jun, 2019 | Under contract | $750,000 | MRED MLS |
| 25 May, 2019 | Listed for sale | $750,000 | MRED MLS |
Room Specifics
Total Bedrooms: 10
Bedrooms Above Ground: 10
Bedrooms Below Ground: 0
Dimensions: —
Floor Type: —
Dimensions: —
Floor Type: —
Dimensions: —
Floor Type: —
Dimensions: —
Floor Type: —
Dimensions: —
Floor Type: —
Dimensions: —
Floor Type: —
Dimensions: —
Floor Type: —
Dimensions: —
Floor Type: —
Dimensions: —
Floor Type: —
Full Bathrooms: 5
Bathroom Amenities: —
Bathroom in Basement: —
Rooms: Utility Room-Lower Level
Basement Description: Finished,Exterior Access
Other Specifics
| 4 | |
| Concrete Perimeter | |
| — | |
| Patio, Porch | |
| Fenced Yard | |
| 50 X 131 | |
| — | |
| — | |
| — | |
| — | |
| Not in DB | |
| Sidewalks, Street Lights, Street Paved | |
| — | |
| — | |
| — |
Tax History
| Year | Property Taxes |
|---|---|
| 2019 | $9,610 |
Contact Agent
Nearby Similar Homes
Contact Agent
Listing Provided By
Baird & Warner

