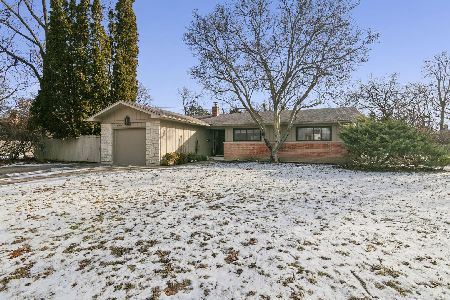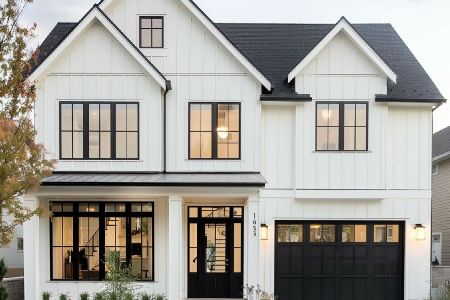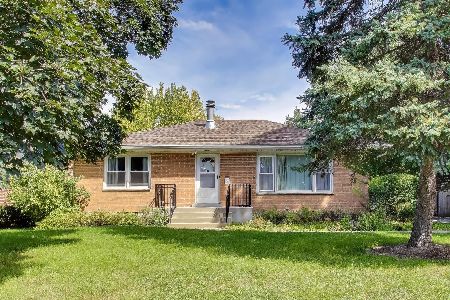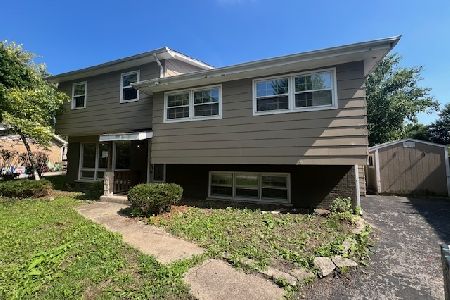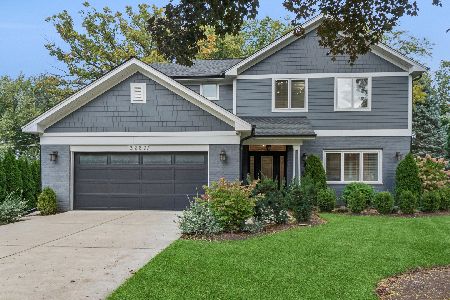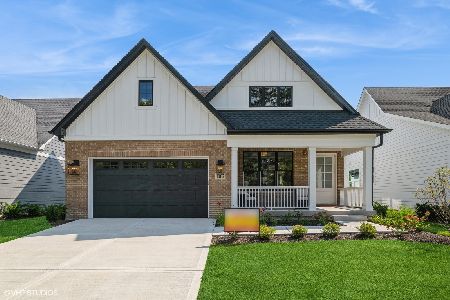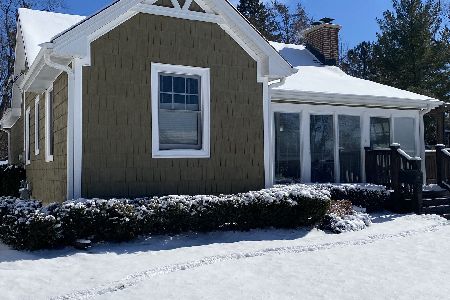2937 Greenwood Avenue, Highland Park, Illinois 60035
$219,000
|
Sold
|
|
| Status: | Closed |
| Sqft: | 936 |
| Cost/Sqft: | $267 |
| Beds: | 3 |
| Baths: | 2 |
| Year Built: | 1952 |
| Property Taxes: | $5,211 |
| Days On Market: | 4191 |
| Lot Size: | 0,00 |
Description
Adorable, affordable one story "retro" cottage in North Highland Park. 3 nice size bedrooms, 2 full baths, galley kitchen, combined living rm/dining rm. Full, finished basement. Beautiful yard dotted in fruit trees, perennials, & charming rock garden w water feature. Detached oversize 1 car garage. Picturesque neighborhood close to schools, parks, & transportation. Make it your own!!
Property Specifics
| Single Family | |
| — | |
| Cottage | |
| 1952 | |
| Full | |
| — | |
| No | |
| — |
| Lake | |
| — | |
| 0 / Not Applicable | |
| None | |
| Public | |
| Public Sewer | |
| 08697799 | |
| 16151140070000 |
Nearby Schools
| NAME: | DISTRICT: | DISTANCE: | |
|---|---|---|---|
|
Grade School
Wayne Thomas Elementary School |
112 | — | |
|
Middle School
Northwood Junior High School |
112 | Not in DB | |
|
High School
Highland Park High School |
113 | Not in DB | |
Property History
| DATE: | EVENT: | PRICE: | SOURCE: |
|---|---|---|---|
| 20 Mar, 2015 | Sold | $219,000 | MRED MLS |
| 5 Feb, 2015 | Under contract | $249,900 | MRED MLS |
| — | Last price change | $265,000 | MRED MLS |
| 10 Aug, 2014 | Listed for sale | $275,000 | MRED MLS |
Room Specifics
Total Bedrooms: 3
Bedrooms Above Ground: 3
Bedrooms Below Ground: 0
Dimensions: —
Floor Type: Carpet
Dimensions: —
Floor Type: Carpet
Full Bathrooms: 2
Bathroom Amenities: —
Bathroom in Basement: 1
Rooms: Recreation Room,Utility Room-Lower Level,Other Room
Basement Description: Partially Finished
Other Specifics
| 1 | |
| Concrete Perimeter | |
| Shared | |
| Patio | |
| Landscaped,Wooded | |
| 55X159 | |
| — | |
| None | |
| First Floor Full Bath | |
| Refrigerator, Washer, Dryer | |
| Not in DB | |
| Street Lights, Street Paved | |
| — | |
| — | |
| — |
Tax History
| Year | Property Taxes |
|---|---|
| 2015 | $5,211 |
Contact Agent
Nearby Similar Homes
Nearby Sold Comparables
Contact Agent
Listing Provided By
@properties

