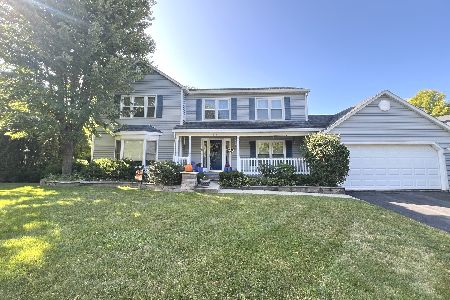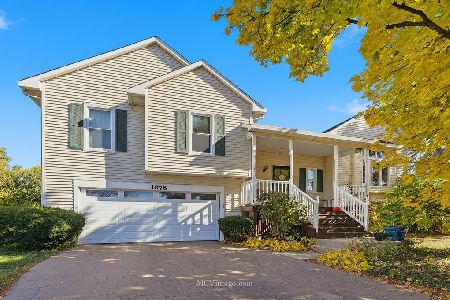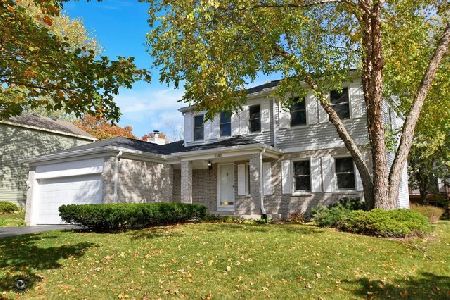2937 Northcreek Drive, Woodridge, Illinois 60517
$309,250
|
Sold
|
|
| Status: | Closed |
| Sqft: | 1,622 |
| Cost/Sqft: | $203 |
| Beds: | 4 |
| Baths: | 2 |
| Year Built: | 1979 |
| Property Taxes: | $8,494 |
| Days On Market: | 2403 |
| Lot Size: | 0,29 |
Description
Quality Airhart built 4 bedroom, 2 bathroom ranch with full walkout basement situated on a cul-de-sac backing up to the park. The sun-drenched family room has soaring ceilings, hardwood flooring, a fireplace and 2 sliding glass doors leading to a huge wrap-around deck. Updated kitchen with granite counter tops, easy close cherry cabinets, custom backsplash, under cabinet lighting & breakfast bar. The Master Suite has sliding glass doors leading to deck, walk-in-closet & en-suite bath. Walkout basement with spacious family room, 4th bedroom and sliding glass doors leading to charming brick paver patio. Recent updates include every major component since 2011, Roof, Skylights, HVAC, and Marvin Windows.
Property Specifics
| Single Family | |
| — | |
| Contemporary | |
| 1979 | |
| Walkout | |
| — | |
| No | |
| 0.29 |
| Du Page | |
| Mending Wall | |
| 0 / Not Applicable | |
| None | |
| Lake Michigan | |
| Public Sewer, Sewer-Storm | |
| 10470674 | |
| 0835407027 |
Nearby Schools
| NAME: | DISTRICT: | DISTANCE: | |
|---|---|---|---|
|
Grade School
John L Sipley Elementary School |
68 | — | |
|
Middle School
Thomas Jefferson Junior High Sch |
68 | Not in DB | |
|
High School
South High School |
99 | Not in DB | |
Property History
| DATE: | EVENT: | PRICE: | SOURCE: |
|---|---|---|---|
| 13 Dec, 2019 | Sold | $309,250 | MRED MLS |
| 31 Oct, 2019 | Under contract | $329,900 | MRED MLS |
| — | Last price change | $339,900 | MRED MLS |
| 1 Aug, 2019 | Listed for sale | $345,900 | MRED MLS |
Room Specifics
Total Bedrooms: 4
Bedrooms Above Ground: 4
Bedrooms Below Ground: 0
Dimensions: —
Floor Type: Carpet
Dimensions: —
Floor Type: Carpet
Dimensions: —
Floor Type: Vinyl
Full Bathrooms: 2
Bathroom Amenities: Double Sink
Bathroom in Basement: 0
Rooms: No additional rooms
Basement Description: Finished
Other Specifics
| 2 | |
| Concrete Perimeter | |
| Asphalt | |
| Deck, Storms/Screens | |
| Cul-De-Sac,Landscaped | |
| 145 X 191 X 130 X 35 | |
| Pull Down Stair,Unfinished | |
| Full | |
| Vaulted/Cathedral Ceilings, Skylight(s), Hardwood Floors, First Floor Bedroom, First Floor Full Bath | |
| Range, Microwave, Dishwasher, Washer, Dryer, Disposal | |
| Not in DB | |
| Park, Curbs, Sidewalks, Street Lights, Street Paved | |
| — | |
| — | |
| Gas Log, Gas Starter |
Tax History
| Year | Property Taxes |
|---|---|
| 2019 | $8,494 |
Contact Agent
Nearby Similar Homes
Nearby Sold Comparables
Contact Agent
Listing Provided By
Coldwell Banker Residential











