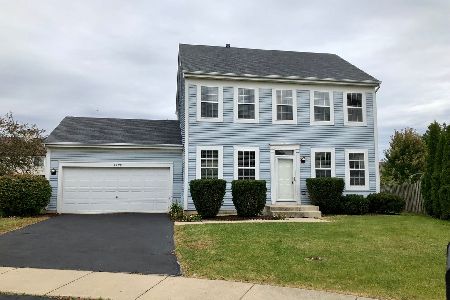2938 Overbeck Lane, West Chicago, Illinois 60185
$313,000
|
Sold
|
|
| Status: | Closed |
| Sqft: | 2,301 |
| Cost/Sqft: | $139 |
| Beds: | 4 |
| Baths: | 3 |
| Year Built: | 1999 |
| Property Taxes: | $8,177 |
| Days On Market: | 2360 |
| Lot Size: | 0,20 |
Description
St. Charles School District 303 - Beautiful Rockledge Model meticulously maintained by original owners. Located on one of the larger lots in the Cornerstone Lakes Subdivision. Recent updates include carpeting in all bedrooms, living and dining rooms, 24" ceramic tile in entry, kitchen, eating area and laundry room, both master bathroom and second full bath have been updated, most of the interior has been recently painted, attic insulation was upgraded, newer garage door(2017), roof (2016). Gourmet kitchen with built-in double oven, gas cook-top, SS refrigerator, dishwasher (2017), storm door (8/19). Full unfinished basement with rough-in for a full bath. Oversized 2-1/2 car garage.
Property Specifics
| Single Family | |
| — | |
| — | |
| 1999 | |
| Full | |
| ROCKLEDGE | |
| No | |
| 0.2 |
| Du Page | |
| Cornerstone Lakes | |
| — / Not Applicable | |
| None | |
| Public | |
| Public Sewer | |
| 10488684 | |
| 0119312033 |
Nearby Schools
| NAME: | DISTRICT: | DISTANCE: | |
|---|---|---|---|
|
Grade School
Norton Creek Elementary School |
303 | — | |
|
Middle School
Wredling Middle School |
303 | Not in DB | |
|
High School
St. Charles East High School |
303 | Not in DB | |
Property History
| DATE: | EVENT: | PRICE: | SOURCE: |
|---|---|---|---|
| 7 Nov, 2019 | Sold | $313,000 | MRED MLS |
| 4 Sep, 2019 | Under contract | $319,900 | MRED MLS |
| 17 Aug, 2019 | Listed for sale | $319,900 | MRED MLS |
Room Specifics
Total Bedrooms: 4
Bedrooms Above Ground: 4
Bedrooms Below Ground: 0
Dimensions: —
Floor Type: Carpet
Dimensions: —
Floor Type: Carpet
Dimensions: —
Floor Type: Carpet
Full Bathrooms: 3
Bathroom Amenities: Whirlpool,Separate Shower
Bathroom in Basement: 0
Rooms: Eating Area,Walk In Closet
Basement Description: Unfinished
Other Specifics
| 2.5 | |
| Concrete Perimeter | |
| Asphalt | |
| Patio | |
| Fenced Yard | |
| 65X149X68X128 | |
| Unfinished | |
| Full | |
| Vaulted/Cathedral Ceilings, First Floor Laundry, Walk-In Closet(s) | |
| Double Oven, Microwave, Refrigerator, Dryer, Disposal, Stainless Steel Appliance(s), Cooktop, Water Softener Owned | |
| Not in DB | |
| Sidewalks, Street Lights, Street Paved | |
| — | |
| — | |
| Wood Burning |
Tax History
| Year | Property Taxes |
|---|---|
| 2019 | $8,177 |
Contact Agent
Nearby Similar Homes
Nearby Sold Comparables
Contact Agent
Listing Provided By
RE/MAX Suburban










