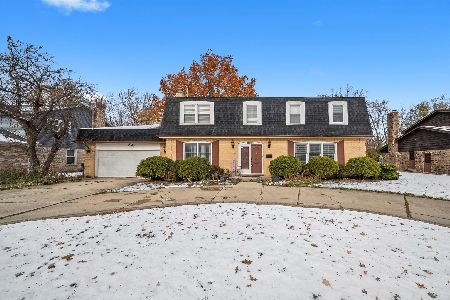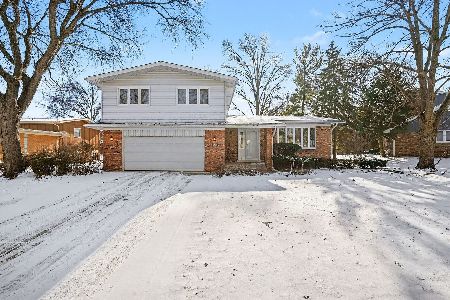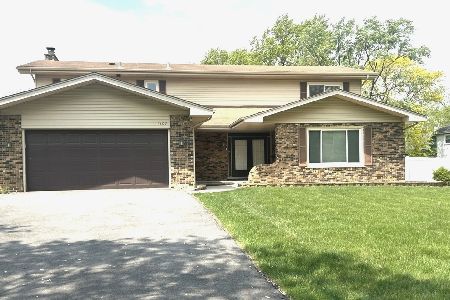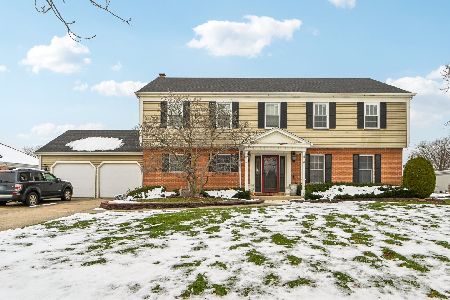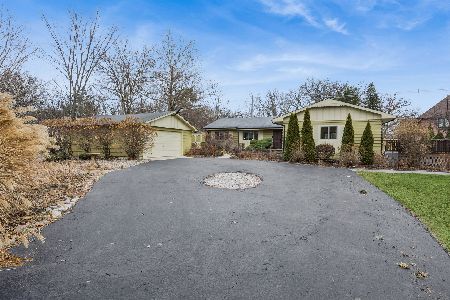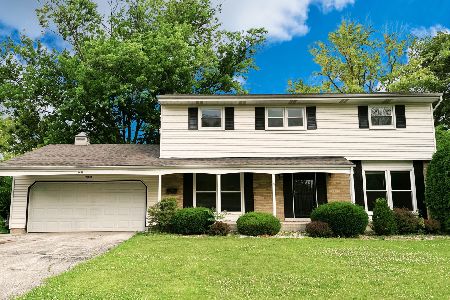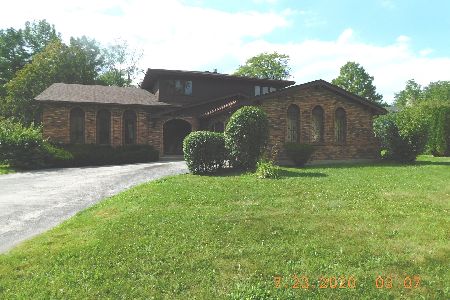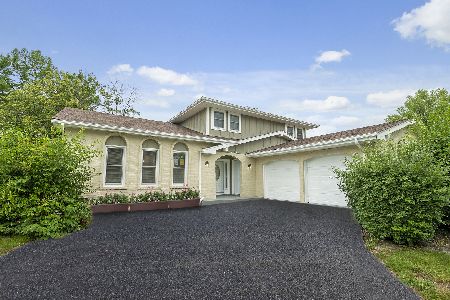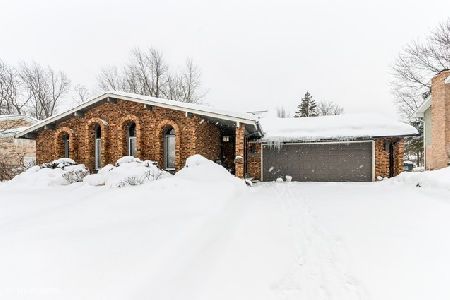2939 Alexander Crescent, Flossmoor, Illinois 60422
$266,000
|
Sold
|
|
| Status: | Closed |
| Sqft: | 2,049 |
| Cost/Sqft: | $124 |
| Beds: | 5 |
| Baths: | 3 |
| Year Built: | 1975 |
| Property Taxes: | $7,629 |
| Days On Market: | 1970 |
| Lot Size: | 0,27 |
Description
You will love this stunning tri-level home located in the desirable Heather Hill Subdivision of Flossmoor. This 5 bedroom, 2.5 bath home has a 2-car garage with 2,000 square feet of spacious elegance and gleaming hardwood floors throughout. Grand foyer opens up to a spacious living room, dining room. Beautiful gourmet kitchen is outfitted with granite countertops, backsplash and breakfast area with sliding glass doors leading to a backyard oasis. Owner's bedroom suite features double closets and an ensuite bathroom with glass surround shower. Lovely finished lower level offers a fifth bedroom/office with generous closet space, half bath, laundry and separate family room with fireplace, perfect space for relaxing or entertaining. Meticulous home boasts many upgrades including a whole house generator, furnace and windows less than 10 years old and updated luxurious bathrooms. HF schools, Metra and great restaurants minutes away. Schedule a tour today!!! Please Note: 2019 Taxes $7,629.88 (Senior Exemption) Taxes without Senior Exemption: $9,108.36
Property Specifics
| Single Family | |
| — | |
| Tri-Level | |
| 1975 | |
| English | |
| — | |
| No | |
| 0.27 |
| Cook | |
| Heather Hill | |
| — / Not Applicable | |
| None | |
| Lake Michigan | |
| Public Sewer | |
| 10855000 | |
| 31123140280000 |
Nearby Schools
| NAME: | DISTRICT: | DISTANCE: | |
|---|---|---|---|
|
High School
Homewood-flossmoor High School |
233 | Not in DB | |
Property History
| DATE: | EVENT: | PRICE: | SOURCE: |
|---|---|---|---|
| 5 Nov, 2020 | Sold | $266,000 | MRED MLS |
| 15 Oct, 2020 | Under contract | $255,000 | MRED MLS |
| 11 Sep, 2020 | Listed for sale | $255,000 | MRED MLS |
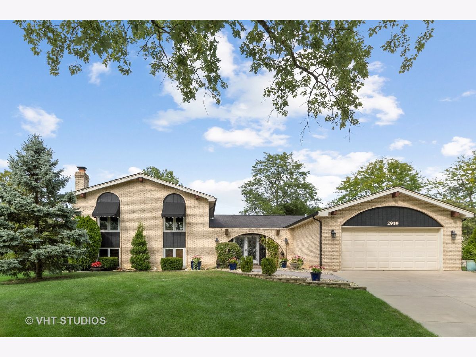
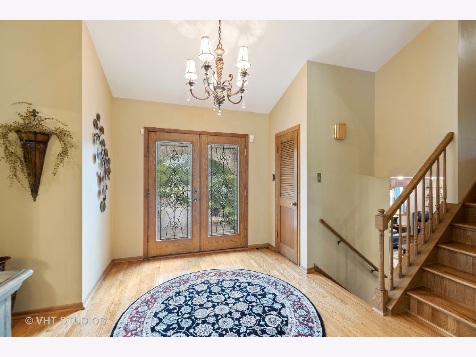
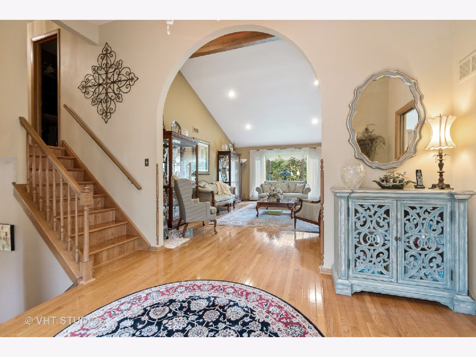
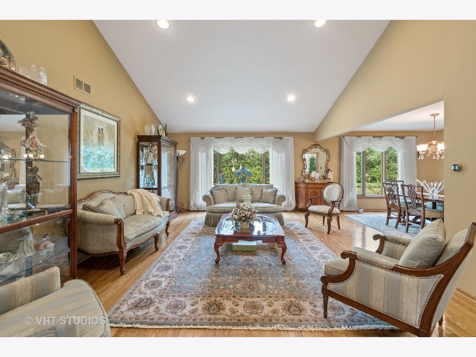
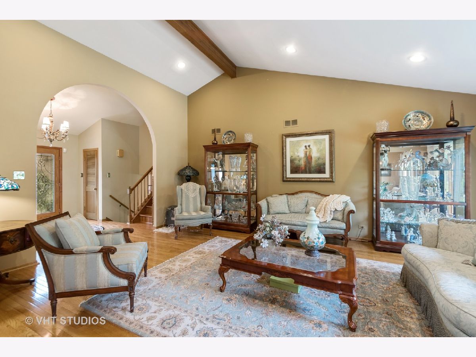
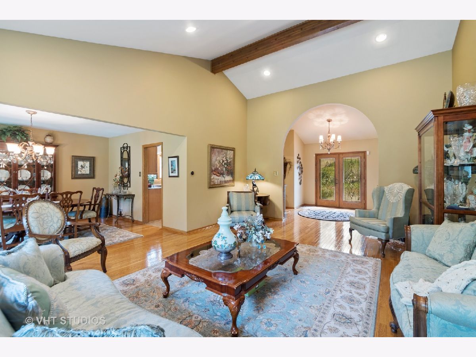
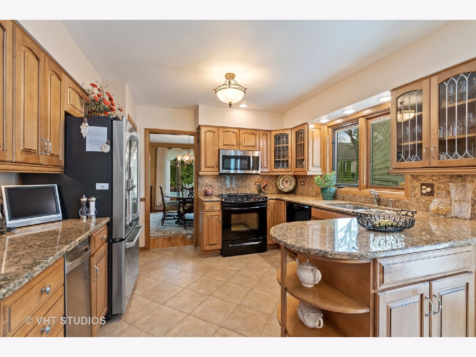
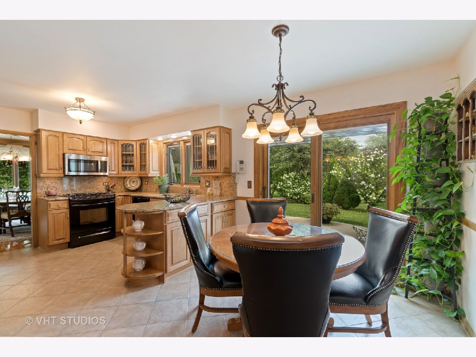
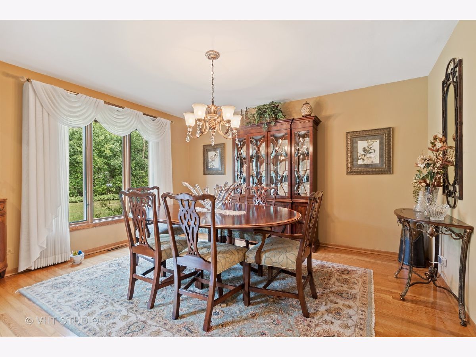
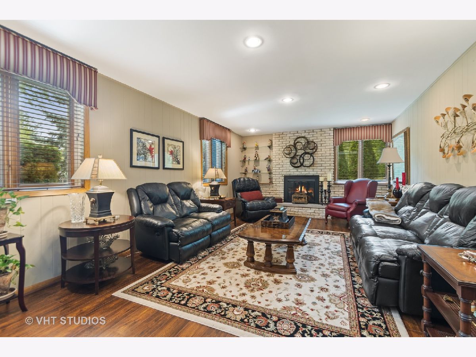
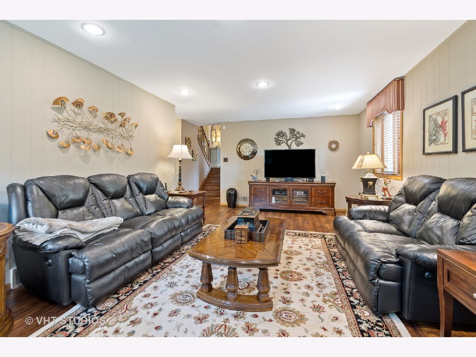
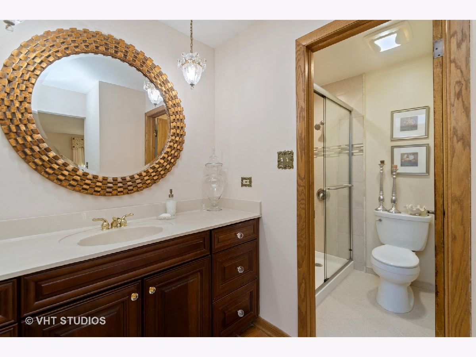
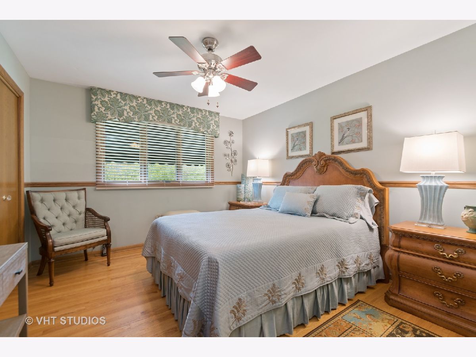
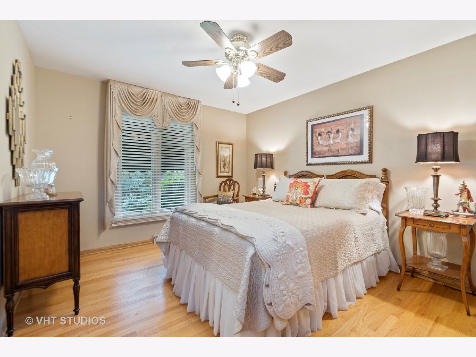
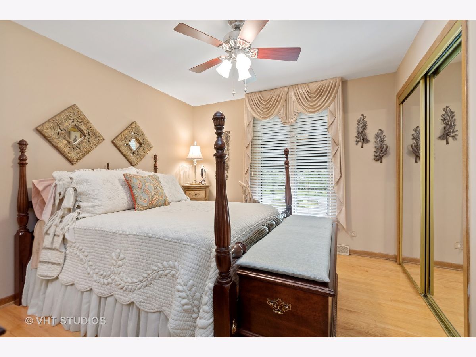
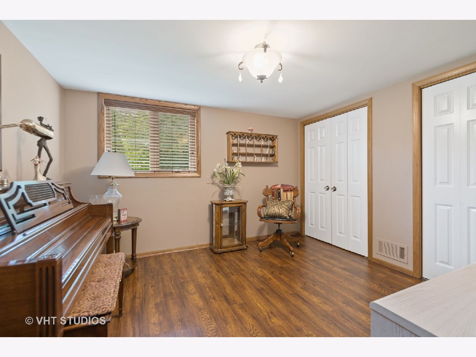
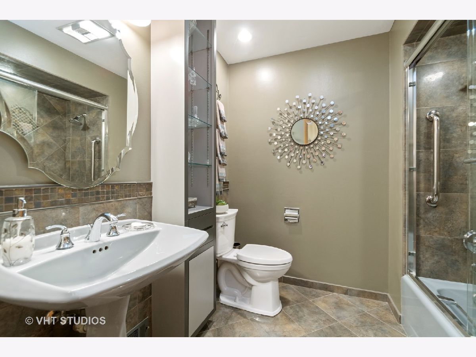
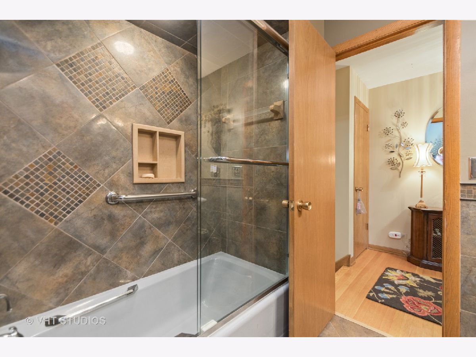
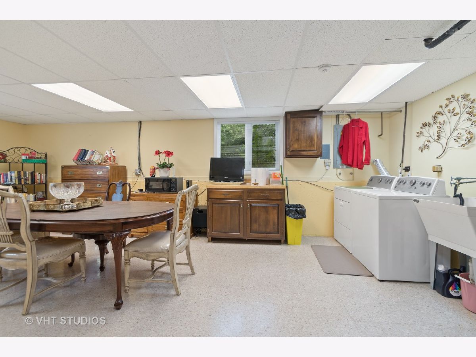
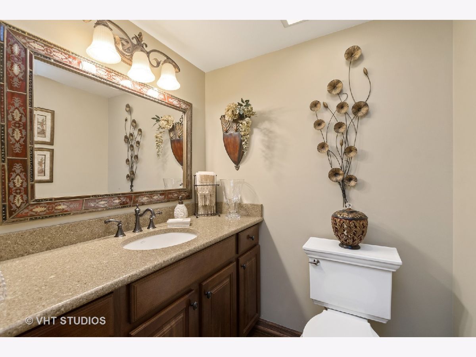
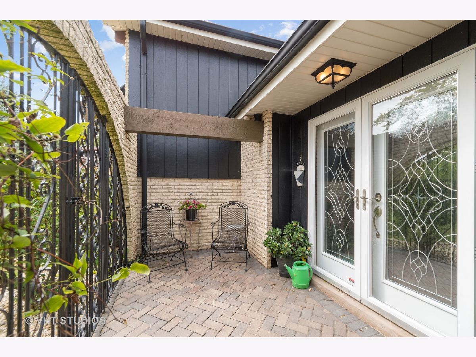
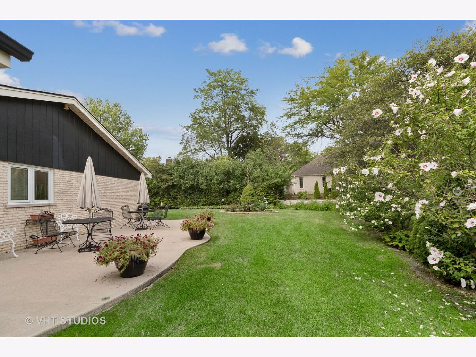
Room Specifics
Total Bedrooms: 5
Bedrooms Above Ground: 5
Bedrooms Below Ground: 0
Dimensions: —
Floor Type: Hardwood
Dimensions: —
Floor Type: Hardwood
Dimensions: —
Floor Type: Hardwood
Dimensions: —
Floor Type: —
Full Bathrooms: 3
Bathroom Amenities: Separate Shower,Soaking Tub
Bathroom in Basement: 1
Rooms: Bedroom 5
Basement Description: Finished
Other Specifics
| 2 | |
| — | |
| Asphalt | |
| Patio | |
| Cul-De-Sac | |
| 2049 | |
| — | |
| Half | |
| Hardwood Floors, Granite Counters | |
| Range, Microwave, Dishwasher, High End Refrigerator, Washer, Dryer, Disposal, Trash Compactor | |
| Not in DB | |
| Park, Curbs, Sidewalks | |
| — | |
| — | |
| Wood Burning, Gas Starter |
Tax History
| Year | Property Taxes |
|---|---|
| 2020 | $7,629 |
Contact Agent
Nearby Similar Homes
Nearby Sold Comparables
Contact Agent
Listing Provided By
Baird & Warner

