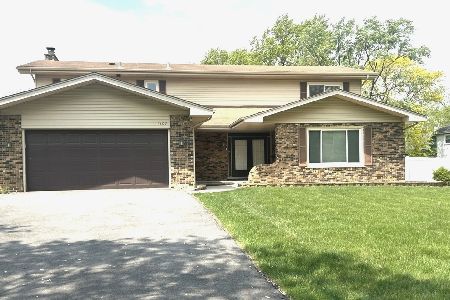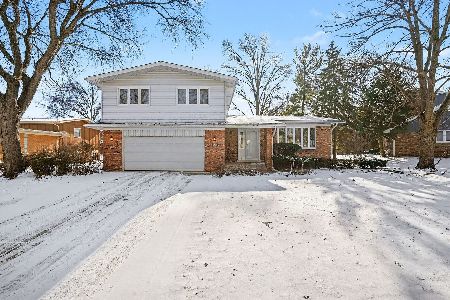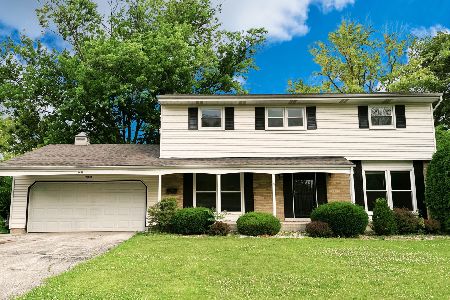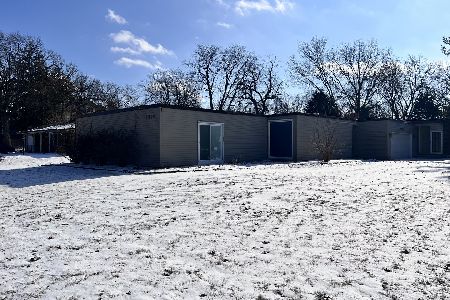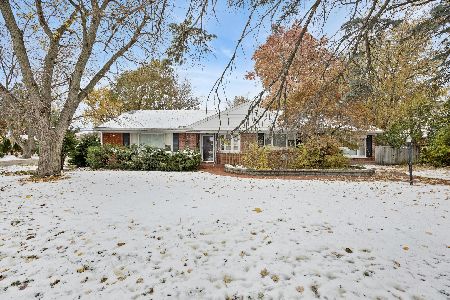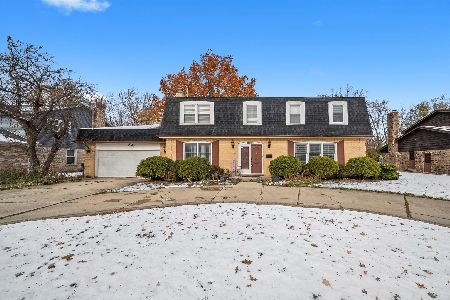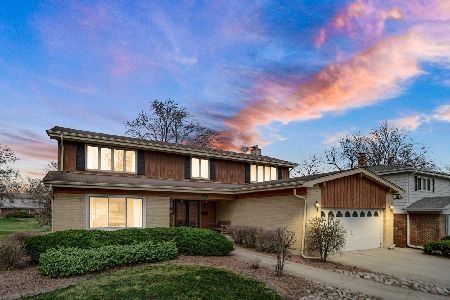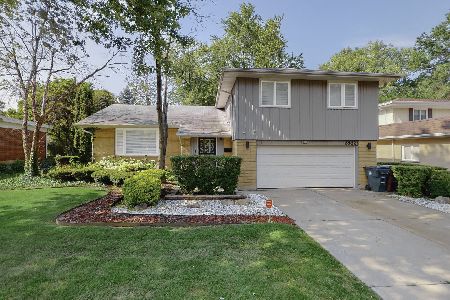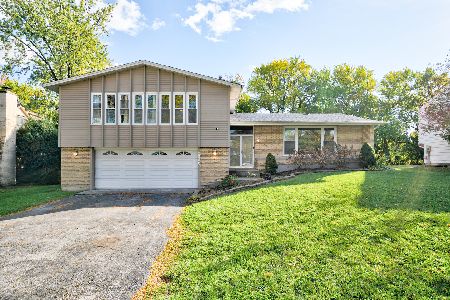2939 Bob O Link Road, Flossmoor, Illinois 60422
$254,500
|
Sold
|
|
| Status: | Closed |
| Sqft: | 2,853 |
| Cost/Sqft: | $91 |
| Beds: | 4 |
| Baths: | 3 |
| Year Built: | 1972 |
| Property Taxes: | $8,210 |
| Days On Market: | 2778 |
| Lot Size: | 0,36 |
Description
HEATHER HILL BEAUTY - AWARD WINNING H/F SCHOOLS - You'll fall in love with this beautiful 4 BR 2.5 bath home in Heather Hills. Gorgeous HW floors & double sided electric fireplace in the living room/family room, exposed beams, custom built-ins and double sliding doors to the patio which lead into the yard of your dreams. Extra large lot (0.36 acres) of rolling green grass, a paver patio & your very own magnolia tree. Wash dishes while gazing out of your own private wall of windows (pictures don't do it justice). Large open floor plan kitchen remodeled w/maple cabinets & newer appliances (fridge/stove 2016, dishwasher 2013). Convenient 1st floor mud room/laundry room. Upstairs, all 4 bedrooms feature HW floors, & updated main bath w/shining custom tile floor, soaking tub & double sinks. Large master suite w/ double closets & private bath/shower. Partially finished basement w/ limitless potential; bonus room & workshop area. ROOF 2006, Furnace/AC 2013, newer windows. Move right in!
Property Specifics
| Single Family | |
| — | |
| — | |
| 1972 | |
| Partial | |
| 2 STORY | |
| No | |
| 0.36 |
| Cook | |
| Heather Hill | |
| 0 / Not Applicable | |
| None | |
| Public | |
| Public Sewer | |
| 09999082 | |
| 31121180120000 |
Property History
| DATE: | EVENT: | PRICE: | SOURCE: |
|---|---|---|---|
| 27 Sep, 2018 | Sold | $254,500 | MRED MLS |
| 27 Jul, 2018 | Under contract | $259,000 | MRED MLS |
| 27 Jun, 2018 | Listed for sale | $259,000 | MRED MLS |
Room Specifics
Total Bedrooms: 4
Bedrooms Above Ground: 4
Bedrooms Below Ground: 0
Dimensions: —
Floor Type: Hardwood
Dimensions: —
Floor Type: Hardwood
Dimensions: —
Floor Type: Hardwood
Full Bathrooms: 3
Bathroom Amenities: Double Sink,Soaking Tub
Bathroom in Basement: 0
Rooms: Foyer
Basement Description: Partially Finished
Other Specifics
| 2 | |
| Concrete Perimeter | |
| Concrete | |
| Patio, Brick Paver Patio | |
| Landscaped | |
| 74X209X75X217 | |
| Unfinished | |
| Full | |
| Hardwood Floors, First Floor Laundry | |
| Range, Dishwasher, Refrigerator | |
| Not in DB | |
| Sidewalks, Street Lights, Street Paved | |
| — | |
| — | |
| Double Sided, Electric |
Tax History
| Year | Property Taxes |
|---|---|
| 2018 | $8,210 |
Contact Agent
Nearby Similar Homes
Nearby Sold Comparables
Contact Agent
Listing Provided By
RE/MAX Synergy

