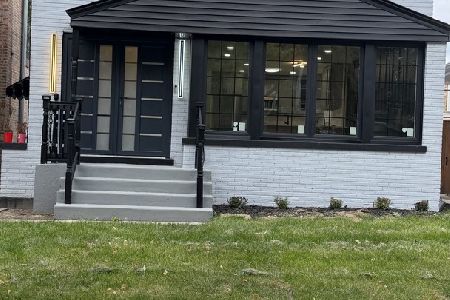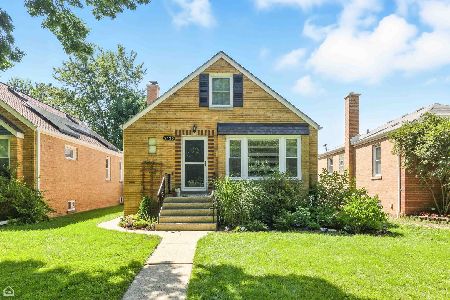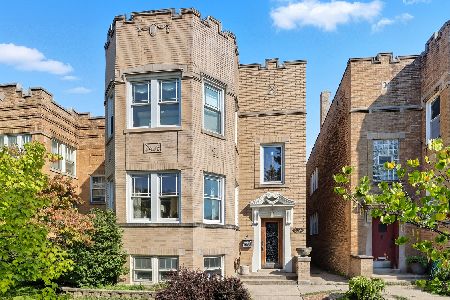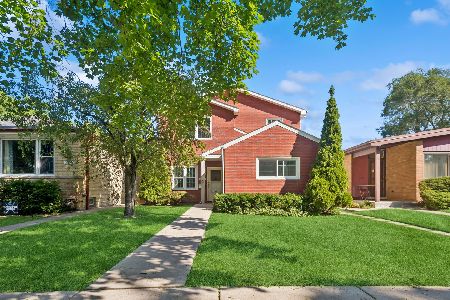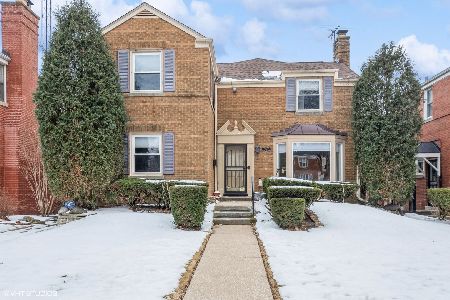2939 Jarlath Street, West Ridge, Chicago, Illinois 60645
$475,000
|
Sold
|
|
| Status: | Closed |
| Sqft: | 2,552 |
| Cost/Sqft: | $196 |
| Beds: | 4 |
| Baths: | 4 |
| Year Built: | 1945 |
| Property Taxes: | $8,379 |
| Days On Market: | 2792 |
| Lot Size: | 0,00 |
Description
WEST ROGERS PARK BEAUTY! BEST SUBURBAN FEEL IN THE CITY! 4 + 1 bedroom / 3.5 Bathroom home situated on a quiet tree lined street. NEW ROOF! Gorgeous NEWER Galley kitchen with beautiful granite counters, 42'' Custom MAPLE cabinets,NEW SS appliances, Thermador stovetop, Bosch oven + warming drawer. The house flows beautifully as you enter FOYER to the sweeping staircase forward and the LARGE family room to the right with 1 of 2 Wood burning FIREPLACES, followed up with your tasteful Terra Cotta dining room with its unique RETRO fitted BANK cabinets. Now step further into your LIVING ROOM to your 2nd Wood burning FIREPLACES! HUGE Master en'suite plus cozy lofted den to listen to the FIREPLACE crackle at night while you view the stars through your 2 skylights. 2nd & 3rd bedroom with large closet & tons of storage. Finished basement w/ full size laundry room. 2.5 car garage, fenced yard & BRAND new deck. (Sellers resealed basement wall and added drain tile and a NEW sump pump in basement.)
Property Specifics
| Single Family | |
| — | |
| — | |
| 1945 | |
| Full | |
| — | |
| No | |
| — |
| Cook | |
| — | |
| 0 / Not Applicable | |
| None | |
| Lake Michigan,Public | |
| Public Sewer | |
| 09928572 | |
| 10253320240000 |
Nearby Schools
| NAME: | DISTRICT: | DISTANCE: | |
|---|---|---|---|
|
Grade School
Decatur Classical Elementary Sch |
299 | — | |
|
High School
Mather High School |
299 | Not in DB | |
Property History
| DATE: | EVENT: | PRICE: | SOURCE: |
|---|---|---|---|
| 5 Jul, 2018 | Sold | $475,000 | MRED MLS |
| 30 May, 2018 | Under contract | $499,995 | MRED MLS |
| 25 Apr, 2018 | Listed for sale | $499,995 | MRED MLS |
Room Specifics
Total Bedrooms: 5
Bedrooms Above Ground: 4
Bedrooms Below Ground: 1
Dimensions: —
Floor Type: Hardwood
Dimensions: —
Floor Type: Hardwood
Dimensions: —
Floor Type: Hardwood
Dimensions: —
Floor Type: —
Full Bathrooms: 4
Bathroom Amenities: Separate Shower,No Tub
Bathroom in Basement: 1
Rooms: Bedroom 5,Loft,Play Room
Basement Description: Finished
Other Specifics
| 2.1 | |
| Concrete Perimeter | |
| — | |
| Porch, Storms/Screens | |
| — | |
| 42X125 | |
| Unfinished | |
| Full | |
| Hardwood Floors, First Floor Bedroom | |
| Range, Microwave, Dishwasher, Portable Dishwasher, Refrigerator, Freezer, Washer, Dryer, Disposal, Stainless Steel Appliance(s) | |
| Not in DB | |
| — | |
| — | |
| — | |
| Wood Burning, Attached Fireplace Doors/Screen |
Tax History
| Year | Property Taxes |
|---|---|
| 2018 | $8,379 |
Contact Agent
Nearby Similar Homes
Nearby Sold Comparables
Contact Agent
Listing Provided By
Dream Town Realty


