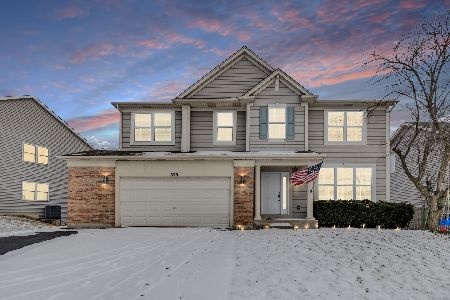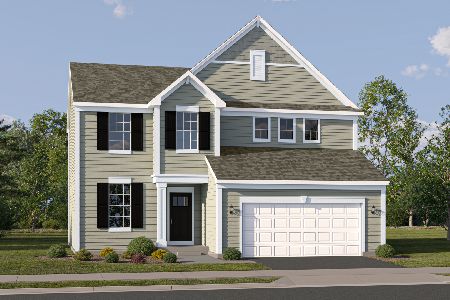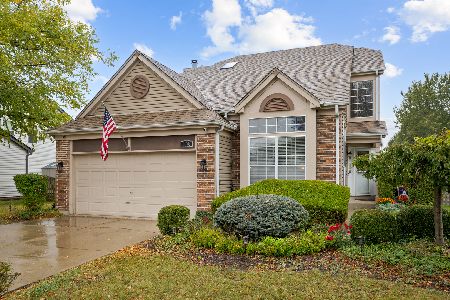294 Cornwall Avenue, South Elgin, Illinois 60177
$302,000
|
Sold
|
|
| Status: | Closed |
| Sqft: | 2,300 |
| Cost/Sqft: | $137 |
| Beds: | 4 |
| Baths: | 3 |
| Year Built: | 1996 |
| Property Taxes: | $7,936 |
| Days On Market: | 2903 |
| Lot Size: | 0,00 |
Description
Family fun 365 days a year! Enjoy the most beautiful oasis in your own backyard, or bring the party indoors. Head downstairs and back in time to this one of a kind, fully finished basement including a retro 1950's diner. Crank up the juke box and enjoy a refreshing drink at your very own soda bar. Custom bar features swivel stools, service sink, 4 back bar refrigerators and twin T.V monitors. The main body of the home has a perfect floor plan. A stunning entry door leads into a spacious foyer. Vaulted ceilings in the living room and formal dining room, first floor den, and family room with stone fireplace. Follow a beautiful solid oak railing upstairs to an over-sized landing and 4 large bedrooms including a master with a private bath. Upgrades galore, new windows, oversize patio/deck, swimming pool with water slide, gazebo, storage shed, high efficiency furnace, updated hot water heater, water softener system and over-sized 3 car garage. Bring your best offer, this one won't last!
Property Specifics
| Single Family | |
| — | |
| — | |
| 1996 | |
| Full | |
| — | |
| No | |
| — |
| Kane | |
| — | |
| 0 / Not Applicable | |
| None | |
| Public | |
| Public Sewer | |
| 09857698 | |
| 0634482012 |
Nearby Schools
| NAME: | DISTRICT: | DISTANCE: | |
|---|---|---|---|
|
Grade School
Clinton Elementary School |
46 | — | |
|
Middle School
Kenyon Woods Middle School |
46 | Not in DB | |
|
High School
South Elgin High School |
46 | Not in DB | |
Property History
| DATE: | EVENT: | PRICE: | SOURCE: |
|---|---|---|---|
| 20 Apr, 2018 | Sold | $302,000 | MRED MLS |
| 28 Feb, 2018 | Under contract | $315,000 | MRED MLS |
| 15 Feb, 2018 | Listed for sale | $315,000 | MRED MLS |
Room Specifics
Total Bedrooms: 4
Bedrooms Above Ground: 4
Bedrooms Below Ground: 0
Dimensions: —
Floor Type: Carpet
Dimensions: —
Floor Type: Carpet
Dimensions: —
Floor Type: Carpet
Full Bathrooms: 3
Bathroom Amenities: —
Bathroom in Basement: 0
Rooms: Office,Eating Area
Basement Description: Finished
Other Specifics
| 3 | |
| — | |
| — | |
| — | |
| — | |
| 77" X 130' X 77' X 130' | |
| — | |
| Full | |
| — | |
| — | |
| Not in DB | |
| — | |
| — | |
| — | |
| — |
Tax History
| Year | Property Taxes |
|---|---|
| 2018 | $7,936 |
Contact Agent
Nearby Similar Homes
Nearby Sold Comparables
Contact Agent
Listing Provided By
Street Side Realty LLC









