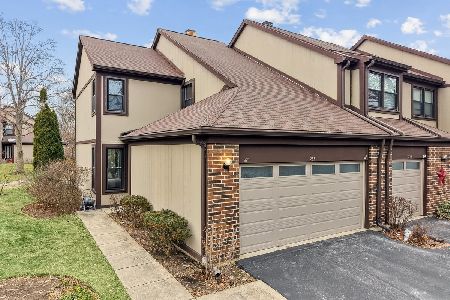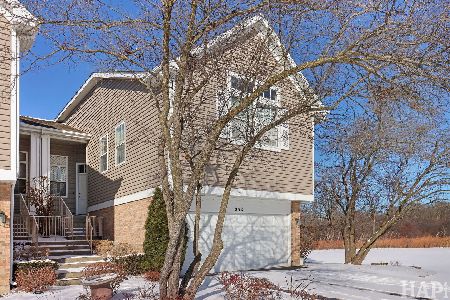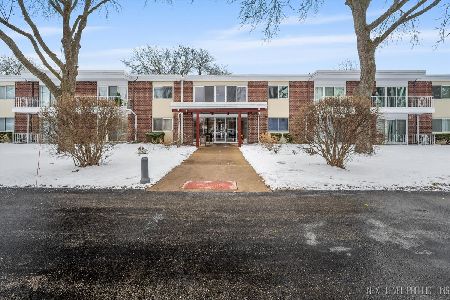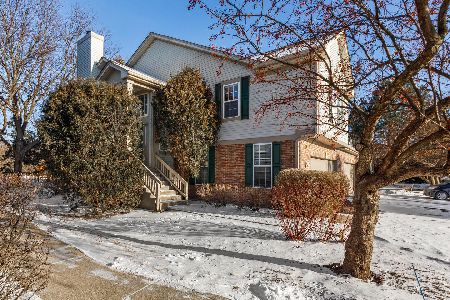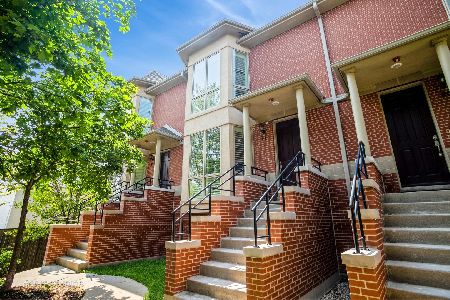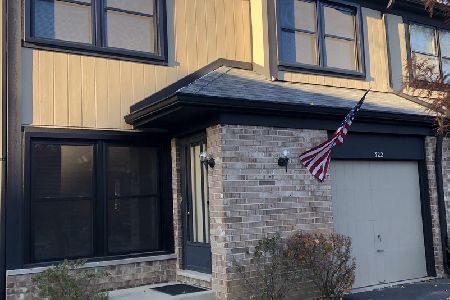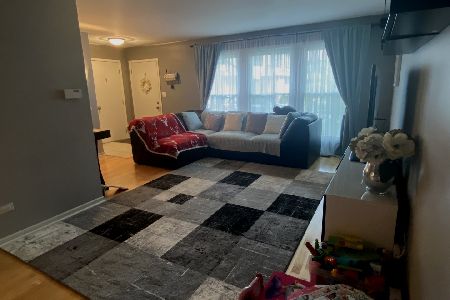294 Oakwood Lane, Wheeling, Illinois 60090
$228,000
|
Sold
|
|
| Status: | Closed |
| Sqft: | 1,700 |
| Cost/Sqft: | $132 |
| Beds: | 3 |
| Baths: | 3 |
| Year Built: | 1980 |
| Property Taxes: | $5,371 |
| Days On Market: | 2846 |
| Lot Size: | 0,00 |
Description
Desirable subdivision. Great value for this updated and largest model! Remodeled in 2014 with 3 very spacious bedrooms, 2.5 baths and full, partially finished basement (basement alone is approx 800 sq ft) Master bedroom with walk in closet. Hardwood floors on the first floor, brand new SS appliances in the eat in kitchen. End unit with private patio on the cul-de-sac location! The complex has swimming pool, club house and playground. Very close to biking and walking trails. Walking distance to Fresh Farms Plaza, Starbucks, and famous Restaurant Row in Wheeling ( approx 20 restaurants) Bus stop right outside of the subdivision. PLEASE MAKE SURE to check the info for the new down town area, state of the art 110 million project that will be completed in Wheeling in 2019. Already in place: expanded new library and 85 acre Wheeling Park District park with outdoor water park, walking and biking trails, baseball and soccer fields. Welcome Home!
Property Specifics
| Condos/Townhomes | |
| 2 | |
| — | |
| 1980 | |
| Full | |
| FORRESTWAY | |
| No | |
| — |
| Cook | |
| Shadowbend | |
| 286 / Monthly | |
| Water,Insurance,Clubhouse,Pool,Exterior Maintenance,Lawn Care,Scavenger | |
| Lake Michigan | |
| Public Sewer | |
| 09914041 | |
| 03024180670000 |
Nearby Schools
| NAME: | DISTRICT: | DISTANCE: | |
|---|---|---|---|
|
Grade School
Walt Whitman Elementary School |
21 | — | |
|
Middle School
Oliver W Holmes Middle School |
21 | Not in DB | |
|
High School
Wheeling High School |
214 | Not in DB | |
Property History
| DATE: | EVENT: | PRICE: | SOURCE: |
|---|---|---|---|
| 21 May, 2017 | Under contract | $0 | MRED MLS |
| 11 May, 2017 | Listed for sale | $0 | MRED MLS |
| 5 Jun, 2018 | Sold | $228,000 | MRED MLS |
| 17 Apr, 2018 | Under contract | $225,000 | MRED MLS |
| 11 Apr, 2018 | Listed for sale | $225,000 | MRED MLS |
Room Specifics
Total Bedrooms: 3
Bedrooms Above Ground: 3
Bedrooms Below Ground: 0
Dimensions: —
Floor Type: Carpet
Dimensions: —
Floor Type: Carpet
Full Bathrooms: 3
Bathroom Amenities: —
Bathroom in Basement: 0
Rooms: Office,Storage
Basement Description: Partially Finished
Other Specifics
| 1 | |
| Concrete Perimeter | |
| Asphalt | |
| Patio | |
| Fenced Yard | |
| COMMON GROUNDS | |
| — | |
| Full | |
| Hardwood Floors | |
| Range, Microwave, Dishwasher, Refrigerator, Washer, Dryer, Disposal, Stainless Steel Appliance(s) | |
| Not in DB | |
| — | |
| — | |
| Bike Room/Bike Trails, Park, Party Room, Pool | |
| — |
Tax History
| Year | Property Taxes |
|---|---|
| 2018 | $5,371 |
Contact Agent
Nearby Similar Homes
Nearby Sold Comparables
Contact Agent
Listing Provided By
Charles Rutenberg Realty

