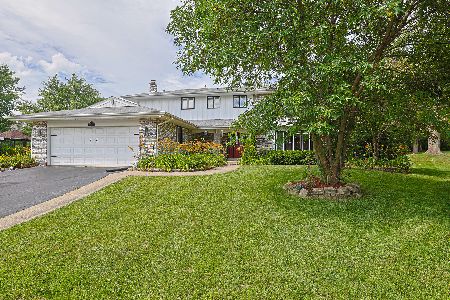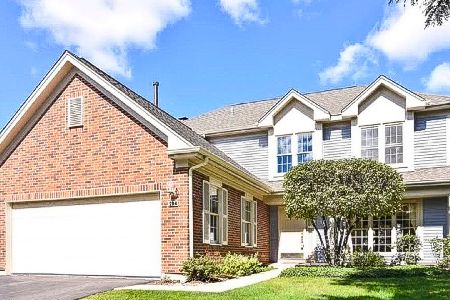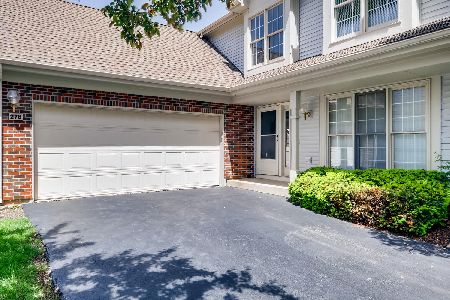294 Spring Creek Circle, Schaumburg, Illinois 60173
$333,000
|
Sold
|
|
| Status: | Closed |
| Sqft: | 1,873 |
| Cost/Sqft: | $181 |
| Beds: | 3 |
| Baths: | 3 |
| Year Built: | 1989 |
| Property Taxes: | $8,532 |
| Days On Market: | 3768 |
| Lot Size: | 0,13 |
Description
This Haverford Beauty Offers a Dramatic Two-Story Foyer That Opens To A Home That Caters To Both Formal and Casual Living ~ It's Large Living Room and Separate Formal Dining Room Are Perfect For Entertaining ~ The Family Room with Cozy Fireplace Invites More Casual Day to Day Living ~ The Kitchen and Breakfast Nook Are Conveniently Located Adjacent To the Family Room ~ Upstairs You'll Find A Spacious Master Suite With a Large Walk-In Closet and Private Bath Complete With Dual Sinks, Separate Shower, Whirlpool Tub and Skylights ~ Two More Generous Bedrooms and Hall Bath Complete The Second Level ~ An Attached Two Car Garage, Laundry Room and Powder Room Add Finishing Touches To This Easy To Live-In Home ~ Freshly Painted Through-Out ~ Peaceful Location in the Ideal East Schaumburg Location ~ Spacious Single Family Living With All The Conveniences Of An Association!
Property Specifics
| Single Family | |
| — | |
| — | |
| 1989 | |
| None | |
| ASHLEIGH | |
| No | |
| 0.13 |
| Cook | |
| Haverford | |
| 256 / Monthly | |
| Insurance,TV/Cable,Exterior Maintenance,Lawn Care,Scavenger,Snow Removal | |
| Public | |
| Public Sewer | |
| 09052910 | |
| 07242070300000 |
Nearby Schools
| NAME: | DISTRICT: | DISTANCE: | |
|---|---|---|---|
|
Grade School
Adolph Link Elementary School |
54 | — | |
|
Middle School
Margaret Mead Junior High School |
54 | Not in DB | |
|
High School
J B Conant High School |
211 | Not in DB | |
Property History
| DATE: | EVENT: | PRICE: | SOURCE: |
|---|---|---|---|
| 23 Nov, 2015 | Sold | $333,000 | MRED MLS |
| 8 Oct, 2015 | Under contract | $339,900 | MRED MLS |
| 1 Oct, 2015 | Listed for sale | $339,900 | MRED MLS |
| 28 Sep, 2023 | Sold | $500,000 | MRED MLS |
| 28 Aug, 2023 | Under contract | $474,999 | MRED MLS |
| 21 Aug, 2023 | Listed for sale | $474,999 | MRED MLS |
Room Specifics
Total Bedrooms: 3
Bedrooms Above Ground: 3
Bedrooms Below Ground: 0
Dimensions: —
Floor Type: Carpet
Dimensions: —
Floor Type: Carpet
Full Bathrooms: 3
Bathroom Amenities: Whirlpool,Separate Shower,Double Sink
Bathroom in Basement: —
Rooms: Breakfast Room
Basement Description: Slab
Other Specifics
| 2 | |
| — | |
| Asphalt | |
| Patio, Storms/Screens | |
| — | |
| 5700 SQ FEET | |
| — | |
| Full | |
| Skylight(s), First Floor Laundry | |
| Range, Microwave, Dishwasher, Refrigerator, Washer, Dryer, Disposal | |
| Not in DB | |
| Sidewalks, Street Lights, Street Paved | |
| — | |
| — | |
| Wood Burning, Gas Starter |
Tax History
| Year | Property Taxes |
|---|---|
| 2015 | $8,532 |
| 2023 | $8,420 |
Contact Agent
Nearby Similar Homes
Nearby Sold Comparables
Contact Agent
Listing Provided By
Coldwell Banker Residential Brokerage







