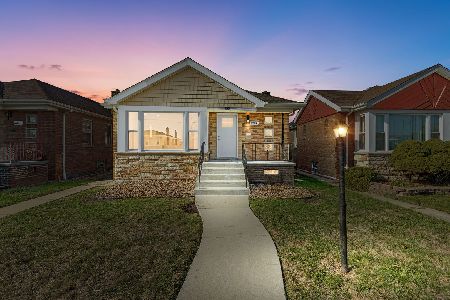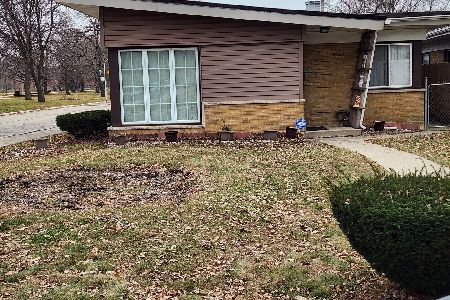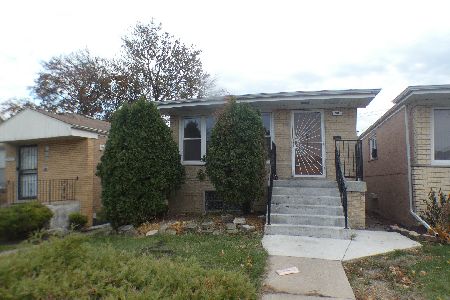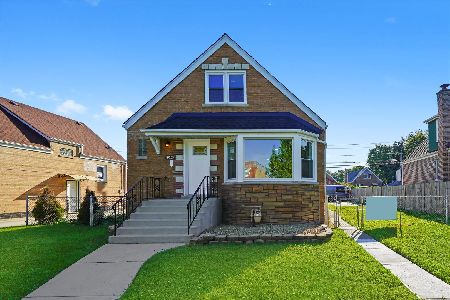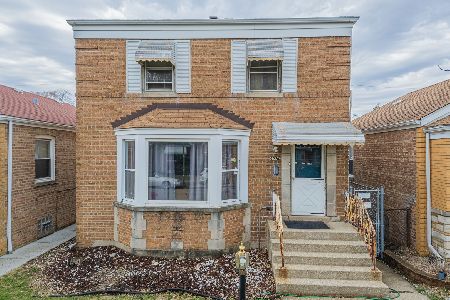2940 83rd Street, Ashburn, Chicago, Illinois 60652
$235,000
|
Sold
|
|
| Status: | Closed |
| Sqft: | 1,152 |
| Cost/Sqft: | $208 |
| Beds: | 3 |
| Baths: | 1 |
| Year Built: | 1965 |
| Property Taxes: | $2,203 |
| Days On Market: | 6745 |
| Lot Size: | 0,00 |
Description
A Touch of Class in the Ashburn Area. Beautifully Updated, raised Brick Ranch features, 3 bedrooms, 1 bath. Hardwood floors thru out, Eat in kitchen with maple cabinets, stainless steel appliances. Nice size rooms and closets with newer carpet. Full Finished basement with wet bar and sep. laundry area. BBQ patio area, 2 Car Garage. Near park, shopping, schools and transportation. 1 year HPP. Don't miss out on this 1
Property Specifics
| Single Family | |
| — | |
| — | |
| 1965 | |
| — | |
| RANCH | |
| No | |
| 0 |
| Cook | |
| — | |
| 0 / Not Applicable | |
| — | |
| — | |
| — | |
| 06629555 | |
| 19361202800000 |
Property History
| DATE: | EVENT: | PRICE: | SOURCE: |
|---|---|---|---|
| 29 Oct, 2007 | Sold | $235,000 | MRED MLS |
| 1 Oct, 2007 | Under contract | $239,990 | MRED MLS |
| — | Last price change | $239,900 | MRED MLS |
| 3 Aug, 2007 | Listed for sale | $239,900 | MRED MLS |
| 22 Jul, 2021 | Sold | $229,000 | MRED MLS |
| 24 May, 2021 | Under contract | $195,000 | MRED MLS |
| 2 May, 2021 | Listed for sale | $195,000 | MRED MLS |
| 25 Sep, 2025 | Sold | $295,000 | MRED MLS |
| 10 Sep, 2025 | Under contract | $306,000 | MRED MLS |
| 26 Aug, 2025 | Listed for sale | $306,000 | MRED MLS |
Room Specifics
Total Bedrooms: 3
Bedrooms Above Ground: 3
Bedrooms Below Ground: 0
Dimensions: —
Floor Type: —
Dimensions: —
Floor Type: —
Full Bathrooms: 1
Bathroom Amenities: —
Bathroom in Basement: 0
Rooms: —
Basement Description: —
Other Specifics
| 2 | |
| — | |
| — | |
| — | |
| — | |
| 35X125 | |
| Interior Stair | |
| — | |
| — | |
| — | |
| Not in DB | |
| — | |
| — | |
| — | |
| — |
Tax History
| Year | Property Taxes |
|---|---|
| 2007 | $2,203 |
| 2021 | $3,026 |
| 2025 | $3,121 |
Contact Agent
Nearby Similar Homes
Nearby Sold Comparables
Contact Agent
Listing Provided By
RE/MAX Preferred Brokers

