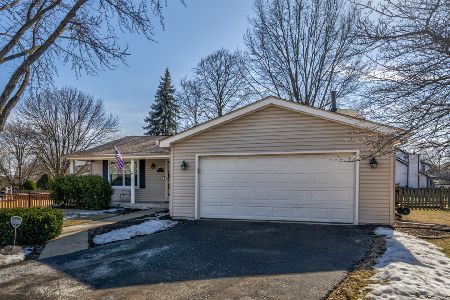2940 Forest Creek Lane, Naperville, Illinois 60565
$447,500
|
Sold
|
|
| Status: | Closed |
| Sqft: | 2,824 |
| Cost/Sqft: | $165 |
| Beds: | 4 |
| Baths: | 3 |
| Year Built: | 2005 |
| Property Taxes: | $10,082 |
| Days On Market: | 2290 |
| Lot Size: | 0,24 |
Description
Home for the Holidays! Welcome to Timber Creek of South Naperville! Four Bedrooms, 2.1 baths, with Full Finished Basement! Home features Hardwood Floors throughout and NEW Carpet on Stairway, Open Kitchen with Eating Area looking out to spacious Backyard and Paver Brick Patio. Kitchen also boasts Center Island, Granite Counters, 42" White Cabinetry & Stainless Steel Appliances. Large Family Room anchored with a Fireplace. Formal Living Room, Dining Room, and Office/Den that can convert to a 5th Bedroom. Large Master Suite Boasts Dual Walk-In Closet. Master Bath with Soaking Tub, Separate Tiled Shower, and Double Vanity. Conveniently located to Shops, Parks, Paths, Highway, and Springbrook, Gregory and Neuqua Schools! NEW Roof!! Make your appointment today!
Property Specifics
| Single Family | |
| — | |
| Traditional | |
| 2005 | |
| Full | |
| — | |
| No | |
| 0.24 |
| Will | |
| Timber Creek | |
| 250 / Annual | |
| None | |
| Lake Michigan | |
| Public Sewer | |
| 10567939 | |
| 0701121040050000 |
Nearby Schools
| NAME: | DISTRICT: | DISTANCE: | |
|---|---|---|---|
|
Grade School
Spring Brook Elementary School |
204 | — | |
|
Middle School
Gregory Middle School |
204 | Not in DB | |
|
High School
Neuqua Valley High School |
204 | Not in DB | |
Property History
| DATE: | EVENT: | PRICE: | SOURCE: |
|---|---|---|---|
| 15 Nov, 2013 | Sold | $466,500 | MRED MLS |
| 14 Sep, 2013 | Under contract | $479,900 | MRED MLS |
| 11 Sep, 2013 | Listed for sale | $479,900 | MRED MLS |
| 16 Dec, 2019 | Sold | $447,500 | MRED MLS |
| 2 Dec, 2019 | Under contract | $465,000 | MRED MLS |
| 21 Nov, 2019 | Listed for sale | $465,000 | MRED MLS |
Room Specifics
Total Bedrooms: 4
Bedrooms Above Ground: 4
Bedrooms Below Ground: 0
Dimensions: —
Floor Type: Hardwood
Dimensions: —
Floor Type: Hardwood
Dimensions: —
Floor Type: Hardwood
Full Bathrooms: 3
Bathroom Amenities: Separate Shower,Double Sink,Garden Tub
Bathroom in Basement: 0
Rooms: Recreation Room,Office
Basement Description: Finished
Other Specifics
| 2 | |
| Concrete Perimeter | |
| Asphalt | |
| Patio, Brick Paver Patio, Storms/Screens | |
| — | |
| 79 X 128 X 91 X 122 | |
| Unfinished | |
| Full | |
| Vaulted/Cathedral Ceilings, Hardwood Floors, Walk-In Closet(s) | |
| Range, Microwave, Dishwasher, Disposal | |
| Not in DB | |
| Sidewalks, Street Lights, Street Paved | |
| — | |
| — | |
| Gas Starter |
Tax History
| Year | Property Taxes |
|---|---|
| 2013 | $9,283 |
| 2019 | $10,082 |
Contact Agent
Nearby Similar Homes
Nearby Sold Comparables
Contact Agent
Listing Provided By
john greene, Realtor










