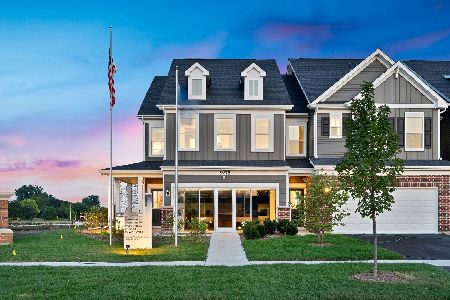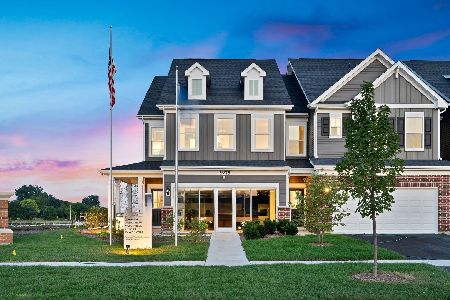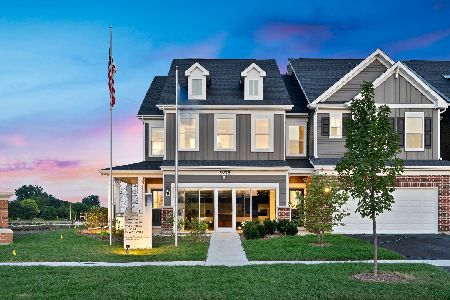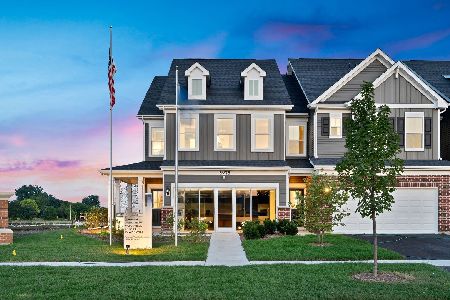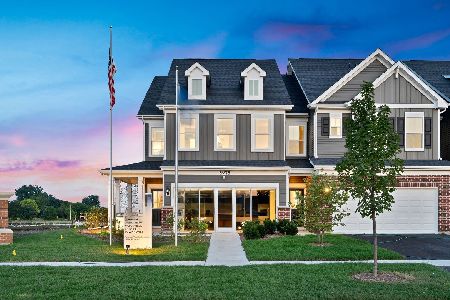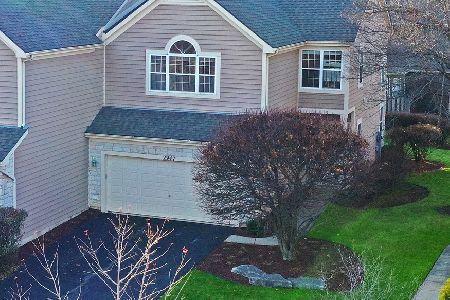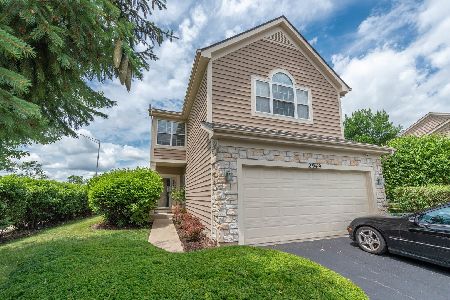2941 Brossman Street, Naperville, Illinois 60564
$325,000
|
Sold
|
|
| Status: | Closed |
| Sqft: | 2,350 |
| Cost/Sqft: | $141 |
| Beds: | 3 |
| Baths: | 3 |
| Year Built: | 2000 |
| Property Taxes: | $6,720 |
| Days On Market: | 2815 |
| Lot Size: | 0,00 |
Description
Custom Built & Designed Executive Townhome in Naperville on professionally landscaped private lot. Gorgeous upgraded paver patio surrounded by trees & nature. Largest townhome in area w/ 2350 sq ft of living space PLUS basement and 2.5 car garage. Luxury townhome has private entrance & lives and feels like a single family home with all your maintenance taken care. Home is filled with upgrades including 9 ft ceilings, hardwood throughout 1st floor,corner fireplace, great room with dining area PLUS eat in kitchen. The kitchen features rich 42 in dark maple cabinets updated with new granite, deep stainless sink & designer faucet, upgraded stainless steel appliances PLUS huge walk in pantry. Extra wide staircase to your upstairs loft ( great office & den).TWO MASTER BEDROOM SUITES. Two luxury full baths upstairs. Lots of extra closet space. Wrap around front walkway with NEW stone front seating area. Prime location. Lot is owned & LOWEST HOA in area at 150/month. Award Winning Neuqua
Property Specifics
| Condos/Townhomes | |
| 2 | |
| — | |
| 2000 | |
| Partial | |
| CUSTOM UPGRADED | |
| No | |
| — |
| Will | |
| — | |
| 150 / Monthly | |
| Lawn Care,Snow Removal | |
| Lake Michigan | |
| Public Sewer | |
| 09986228 | |
| 0701023050570000 |
Nearby Schools
| NAME: | DISTRICT: | DISTANCE: | |
|---|---|---|---|
|
Grade School
Clow Elementary School |
204 | — | |
|
High School
Neuqua Valley High School |
204 | Not in DB | |
Property History
| DATE: | EVENT: | PRICE: | SOURCE: |
|---|---|---|---|
| 26 Sep, 2018 | Sold | $325,000 | MRED MLS |
| 17 Jul, 2018 | Under contract | $330,500 | MRED MLS |
| 15 Jun, 2018 | Listed for sale | $330,500 | MRED MLS |
Room Specifics
Total Bedrooms: 3
Bedrooms Above Ground: 3
Bedrooms Below Ground: 0
Dimensions: —
Floor Type: Carpet
Dimensions: —
Floor Type: —
Full Bathrooms: 3
Bathroom Amenities: Whirlpool,Separate Shower,Double Sink
Bathroom in Basement: 0
Rooms: Breakfast Room,Foyer
Basement Description: Unfinished,Crawl
Other Specifics
| 2.5 | |
| Concrete Perimeter | |
| Asphalt | |
| Patio, Porch | |
| Landscaped | |
| 140X33X26X25X59X20X46X30 | |
| — | |
| Full | |
| Vaulted/Cathedral Ceilings, Skylight(s), Hardwood Floors, First Floor Laundry, Storage | |
| Range, Microwave, Dishwasher, Washer, Dryer, Disposal, Stainless Steel Appliance(s) | |
| Not in DB | |
| — | |
| — | |
| — | |
| Double Sided, Wood Burning, Gas Starter |
Tax History
| Year | Property Taxes |
|---|---|
| 2018 | $6,720 |
Contact Agent
Nearby Similar Homes
Nearby Sold Comparables
Contact Agent
Listing Provided By
Berkshire Hathaway HomeServices Elite Realtors

