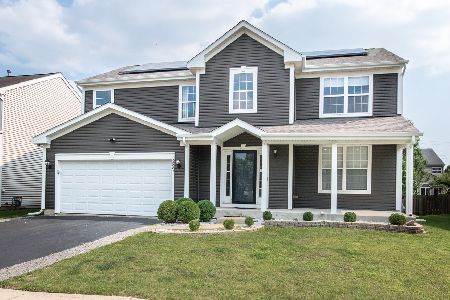2942 Heather Lane, Montgomery, Illinois 60538
$375,000
|
Sold
|
|
| Status: | Closed |
| Sqft: | 2,088 |
| Cost/Sqft: | $180 |
| Beds: | 4 |
| Baths: | 3 |
| Year Built: | 2004 |
| Property Taxes: | $0 |
| Days On Market: | 196 |
| Lot Size: | 0,00 |
Description
The One You've Been Waiting For in Lakewood Creek West! Spacious and full of natural light, this 4 bed, 2.1 bath home offers 2,000+ sq ft, a FULL unfinished basement, 2-car garage & Upstairs Laundry Room! You'll love the huge fenced yard, ALL NEW Renewal by Anderson windows (2021), new roof (2019), Washer (2023), Dryer (2025) & 50-gallon water heater (2020). The bright, open kitchen with island flows into generous living space and the private primary suite features its own bath & large walk-in closet. Enjoy living in this clubhouse & pool community with parks, playgrounds, sports courts and plenty of open green space. Low hoa fees of $49/month and NO SSA! Close to scenic trails, great shopping, dining and in the highly rated Oswego 308 School District. Reach out today to schedule your private tour!
Property Specifics
| Single Family | |
| — | |
| — | |
| 2004 | |
| — | |
| GRAHAM | |
| No | |
| — |
| Kendall | |
| Lakewood Creek West | |
| 49 / Monthly | |
| — | |
| — | |
| — | |
| 12411421 | |
| 0202170007 |
Nearby Schools
| NAME: | DISTRICT: | DISTANCE: | |
|---|---|---|---|
|
Grade School
Lakewood Creek Elementary School |
308 | — | |
|
Middle School
Thompson Junior High School |
308 | Not in DB | |
|
High School
Oswego High School |
308 | Not in DB | |
Property History
| DATE: | EVENT: | PRICE: | SOURCE: |
|---|---|---|---|
| 1 Apr, 2009 | Sold | $219,000 | MRED MLS |
| 31 Mar, 2009 | Under contract | $225,000 | MRED MLS |
| — | Last price change | $249,000 | MRED MLS |
| 4 Apr, 2008 | Listed for sale | $257,000 | MRED MLS |
| 4 Aug, 2025 | Sold | $375,000 | MRED MLS |
| 9 Jul, 2025 | Under contract | $375,000 | MRED MLS |
| 5 Jul, 2025 | Listed for sale | $375,000 | MRED MLS |




































Room Specifics
Total Bedrooms: 4
Bedrooms Above Ground: 4
Bedrooms Below Ground: 0
Dimensions: —
Floor Type: —
Dimensions: —
Floor Type: —
Dimensions: —
Floor Type: —
Full Bathrooms: 3
Bathroom Amenities: Double Sink
Bathroom in Basement: 0
Rooms: —
Basement Description: —
Other Specifics
| 2 | |
| — | |
| — | |
| — | |
| — | |
| 62 X 120 | |
| — | |
| — | |
| — | |
| — | |
| Not in DB | |
| — | |
| — | |
| — | |
| — |
Tax History
| Year | Property Taxes |
|---|---|
| 2009 | $5,874 |
Contact Agent
Nearby Sold Comparables
Contact Agent
Listing Provided By
john greene, Realtor





