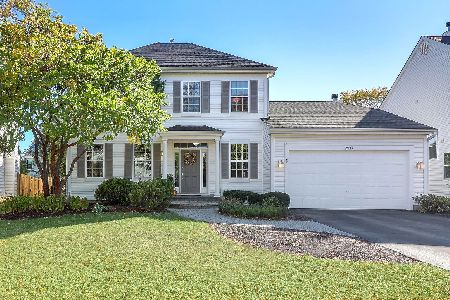2942 Stockberry Lane, West Chicago, Illinois 60185
$320,000
|
Sold
|
|
| Status: | Closed |
| Sqft: | 2,440 |
| Cost/Sqft: | $133 |
| Beds: | 4 |
| Baths: | 4 |
| Year Built: | 1999 |
| Property Taxes: | $8,136 |
| Days On Market: | 3649 |
| Lot Size: | 0,25 |
Description
Meticulously well maintained home is on a BIG fenced lot within walking distance to school. Super sharp decor with gorgeous hardwood floors added in 2013 throughout the entire first & second levels! All white doors, trim and baseboards added in 2014. Inviting living room leads to the dining room. Huge eat-in kitchen with plenty of storage and all appliances are included. Expanded family room with built-in bookshelves AND a custom fireplace added in 2011. 1st floor den with glass French doors. 1st floor laundry includes the washer and dryer. Beautiful master w/private bath, sep. shower, tub, double sinks and WIC. Beautifully remodeled (2013) hall bath with granite! Entertain in the finished basement with a 2nd kitchen, huge recreation room, play room and a 3rd full bath. Roof '15, Furnace '13 Do not miss this one!
Property Specifics
| Single Family | |
| — | |
| — | |
| 1999 | |
| Full | |
| — | |
| No | |
| 0.25 |
| Du Page | |
| Cornerstone Lakes | |
| 85 / Annual | |
| None | |
| Public | |
| Public Sewer | |
| 09131774 | |
| 0119301031 |
Nearby Schools
| NAME: | DISTRICT: | DISTANCE: | |
|---|---|---|---|
|
Grade School
Norton Creek Elementary School |
303 | — | |
|
Middle School
Wredling Middle School |
303 | Not in DB | |
|
High School
St. Charles East High School |
303 | Not in DB | |
Property History
| DATE: | EVENT: | PRICE: | SOURCE: |
|---|---|---|---|
| 1 Apr, 2016 | Sold | $320,000 | MRED MLS |
| 19 Feb, 2016 | Under contract | $325,000 | MRED MLS |
| 4 Feb, 2016 | Listed for sale | $325,000 | MRED MLS |
Room Specifics
Total Bedrooms: 4
Bedrooms Above Ground: 4
Bedrooms Below Ground: 0
Dimensions: —
Floor Type: Hardwood
Dimensions: —
Floor Type: Hardwood
Dimensions: —
Floor Type: Hardwood
Full Bathrooms: 4
Bathroom Amenities: Separate Shower,Double Sink,Soaking Tub
Bathroom in Basement: 1
Rooms: Den,Eating Area,Play Room,Recreation Room
Basement Description: Finished
Other Specifics
| 2 | |
| Concrete Perimeter | |
| Asphalt | |
| Patio | |
| Fenced Yard | |
| 80 X 120 | |
| — | |
| Full | |
| Hardwood Floors, First Floor Laundry | |
| Range, Dishwasher, Refrigerator, Washer, Dryer, Disposal | |
| Not in DB | |
| Sidewalks, Street Lights, Street Paved | |
| — | |
| — | |
| — |
Tax History
| Year | Property Taxes |
|---|---|
| 2016 | $8,136 |
Contact Agent
Nearby Similar Homes
Nearby Sold Comparables
Contact Agent
Listing Provided By
RE/MAX Cornerstone










