2943 Hickory Lane, Marseilles, Illinois 61341
$490,000
|
Sold
|
|
| Status: | Closed |
| Sqft: | 4,068 |
| Cost/Sqft: | $117 |
| Beds: | 4 |
| Baths: | 3 |
| Year Built: | 2006 |
| Property Taxes: | $8,518 |
| Days On Market: | 767 |
| Lot Size: | 1,28 |
Description
Waterfront living at its finest! This exquisite residence boasts 4 bedrooms and 3 bathrooms across a single-story brick ranch design with walkout basement nestled on a sprawling 1+ acre lakefront property in the prestigious Saddlewood Estates. Step inside to discover a welcoming hardwood foyer leading to a stunning great room characterized by its open concept and commanding panoramic views of the serene lake. Two sets of sliders open up to a deck, seamlessly connecting indoor and outdoor living spaces. The kitchen features maple wood cabinets, solid surface countertops, a tile backsplash, and stainless steel appliances. A delightful 4-season sunroom adds a touch of charm to the residence. The main floor comprises three bedrooms, including a luxurious primary suite with large walk-in closet and private bathroom. The primary bathroom is a sanctuary of relaxation with heated tile floors, an oversized glass corner shower with body sprays, and a new marble countertop vanity. Two more bedrooms, one being used currently as an office/sitting room with hardwood floors and a guest bathroom round out the main level. The lower level is an entertainment haven, with an oversized rec/family room, an additional bedroom, exercise room and a third full bathroom. The home features plenty of storage space and a whole house generator, ensuring uninterrupted comfort and security. The backyard features a large deck and patio with views of the lake, perfect for relaxing or entertaining. A dock provides access to the lake, perfect for kayaks, canoes, pedal boats, or other water recreation. This home comes with a list of recent improvements, attesting to its meticulous maintenance and continuous enhancement. Live in luxury, surrounded by the beauty of the lake and the comfort of modern amenities.
Property Specifics
| Single Family | |
| — | |
| — | |
| 2006 | |
| — | |
| — | |
| Yes | |
| 1.28 |
| La Salle | |
| Saddlewood Estates | |
| 252 / Annual | |
| — | |
| — | |
| — | |
| 11944890 | |
| 1537101016 |
Nearby Schools
| NAME: | DISTRICT: | DISTANCE: | |
|---|---|---|---|
|
Grade School
Milton Pope Elementary School |
210 | — | |
|
Middle School
Milton Pope Elementary School |
210 | Not in DB | |
|
High School
Ottawa Township High School |
140 | Not in DB | |
Property History
| DATE: | EVENT: | PRICE: | SOURCE: |
|---|---|---|---|
| 15 Jun, 2015 | Sold | $347,500 | MRED MLS |
| 2 May, 2015 | Under contract | $350,000 | MRED MLS |
| 20 Mar, 2015 | Listed for sale | $350,000 | MRED MLS |
| 31 Oct, 2019 | Sold | $360,000 | MRED MLS |
| 30 Sep, 2019 | Under contract | $384,000 | MRED MLS |
| — | Last price change | $389,900 | MRED MLS |
| 21 Aug, 2019 | Listed for sale | $389,900 | MRED MLS |
| 30 Jan, 2024 | Sold | $490,000 | MRED MLS |
| 16 Dec, 2023 | Under contract | $475,000 | MRED MLS |
| 11 Dec, 2023 | Listed for sale | $475,000 | MRED MLS |
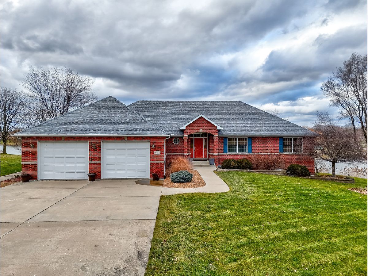
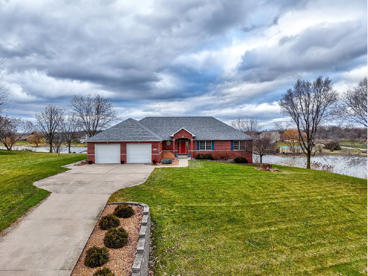
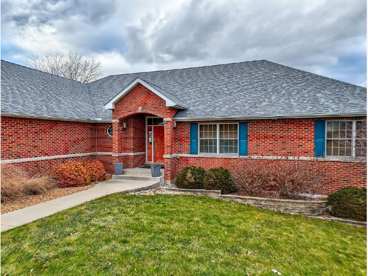
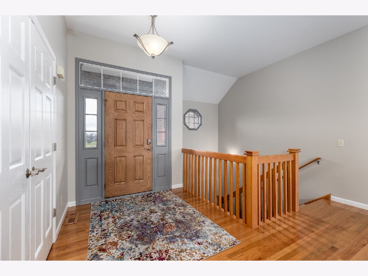
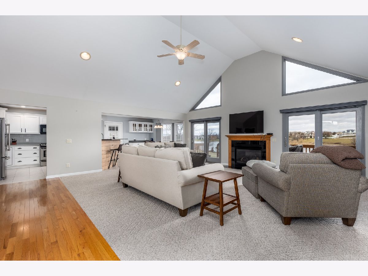
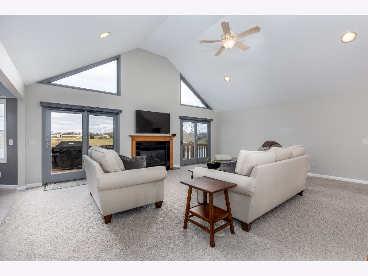
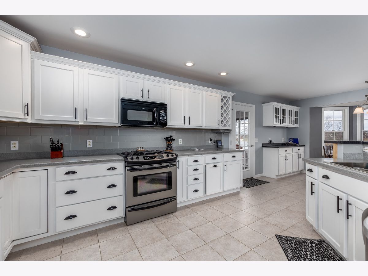
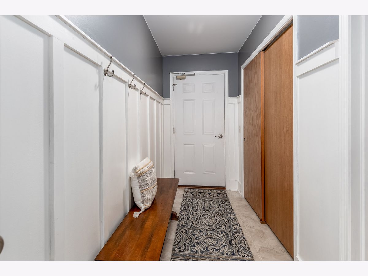
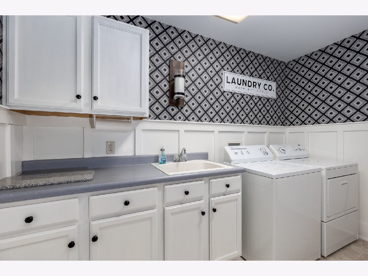
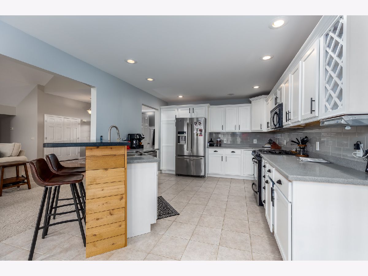
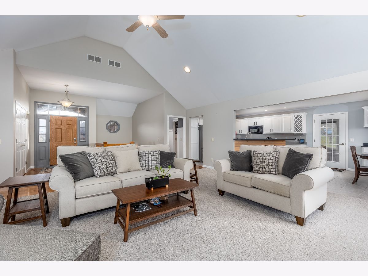
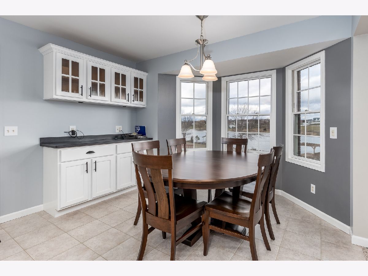
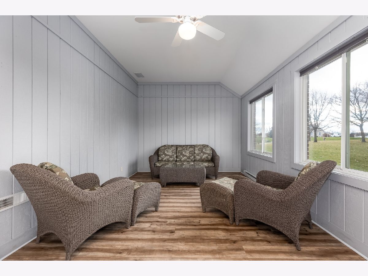
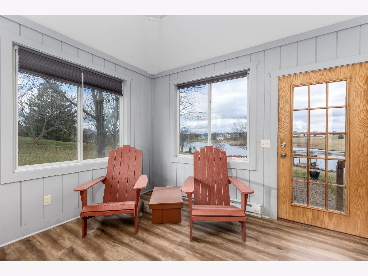
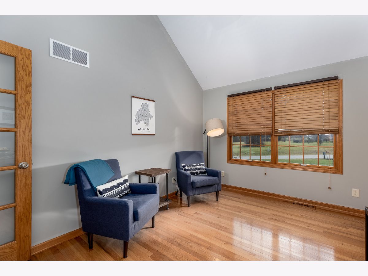
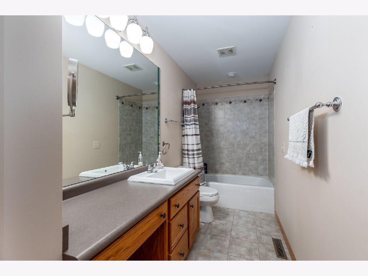
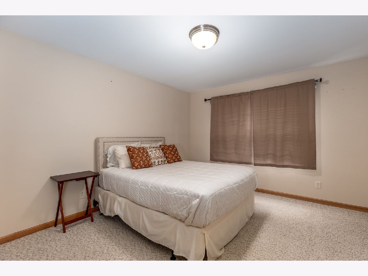
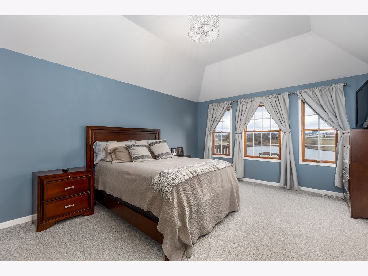
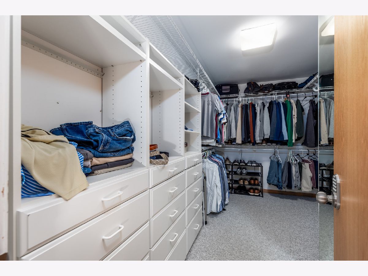
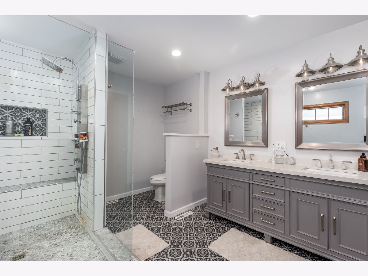
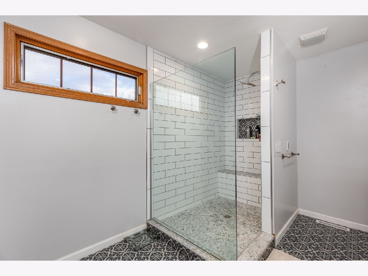
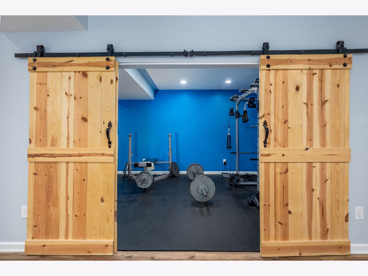
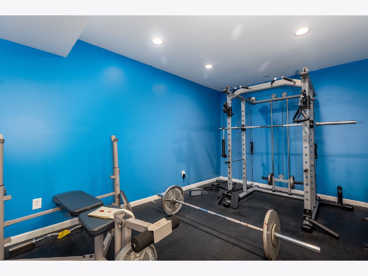
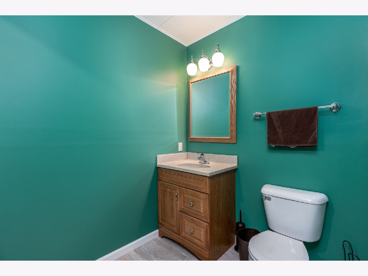
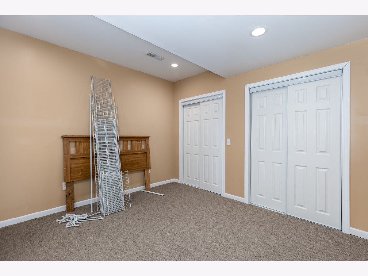
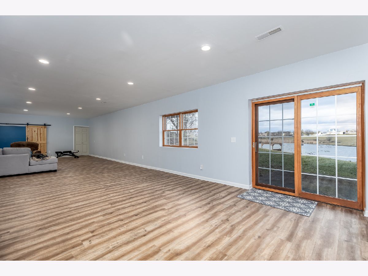
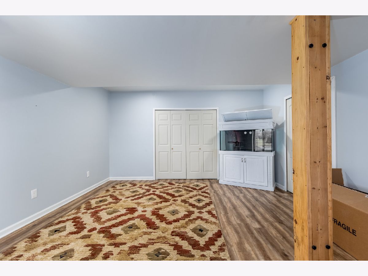
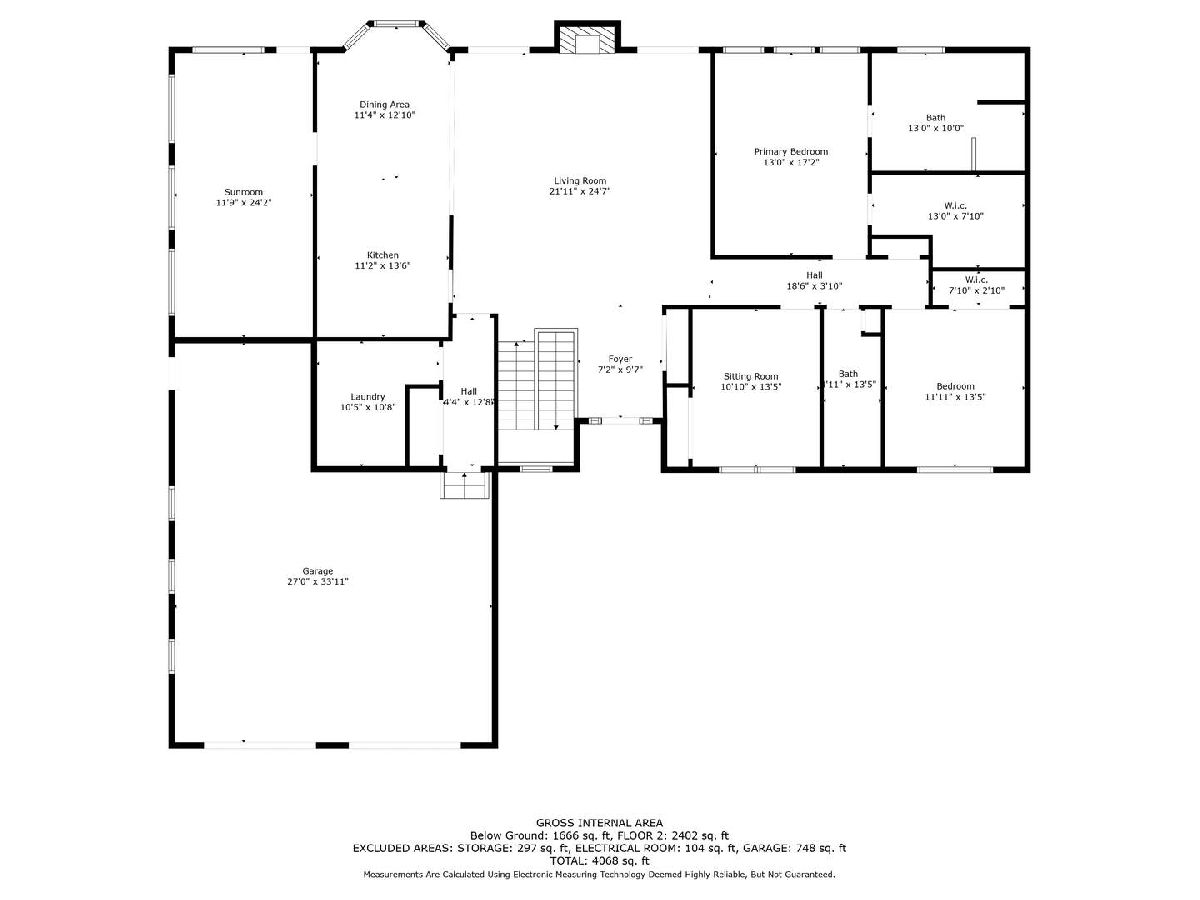
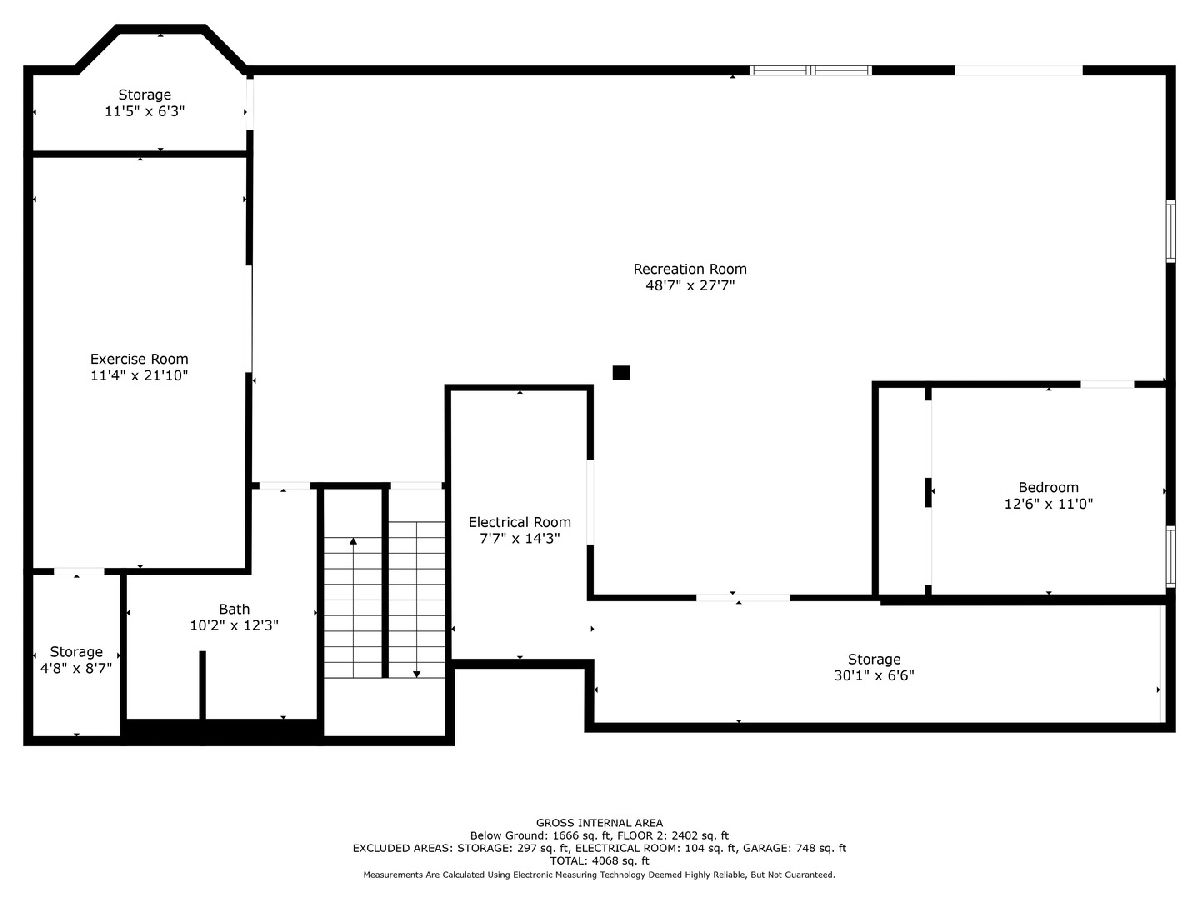
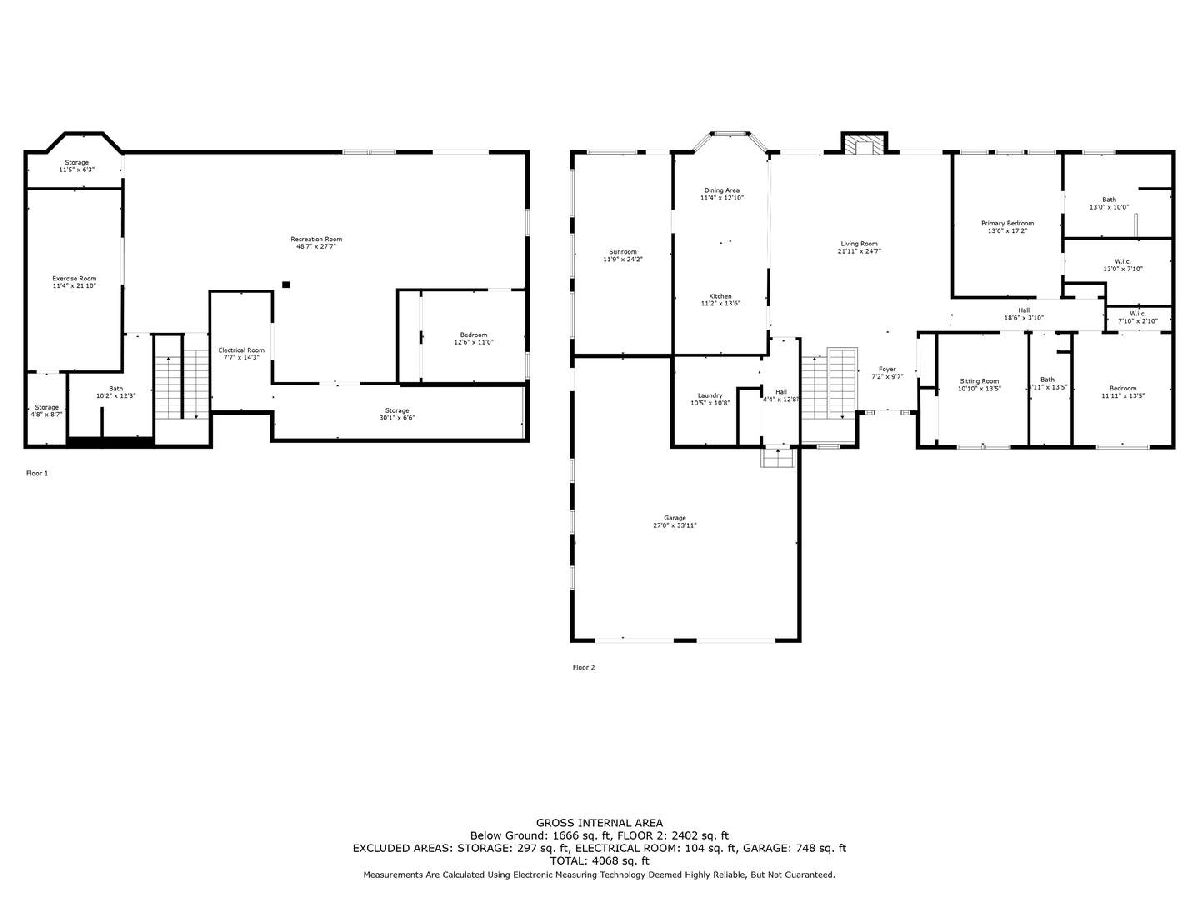
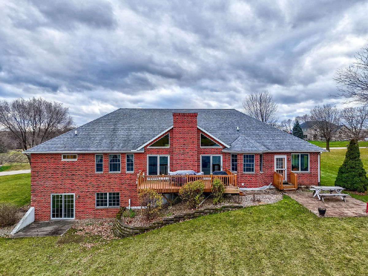
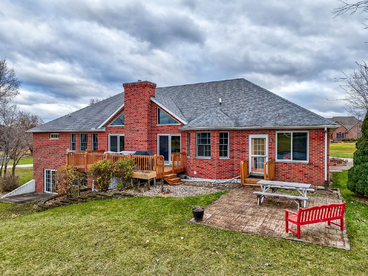
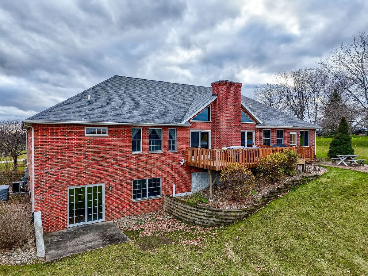

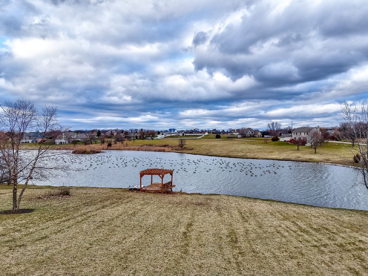

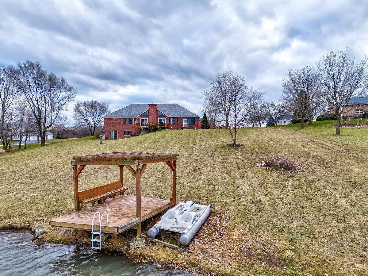
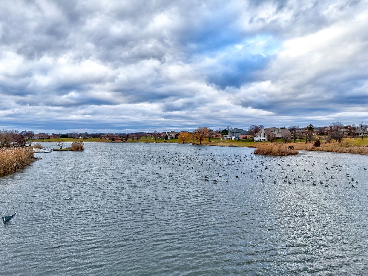
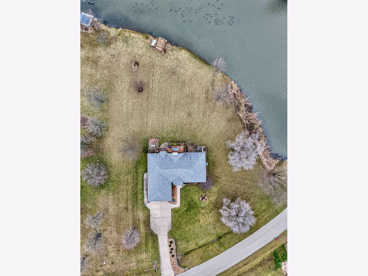
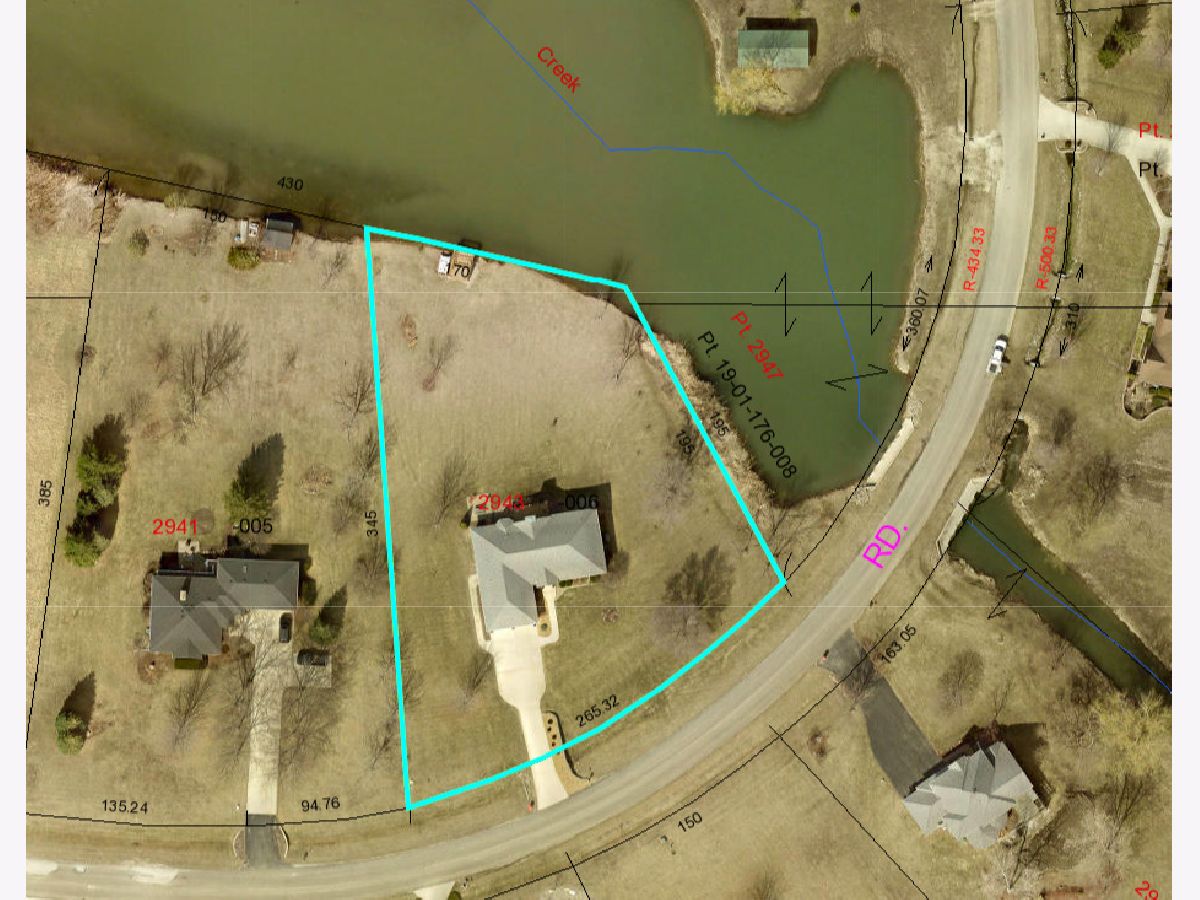
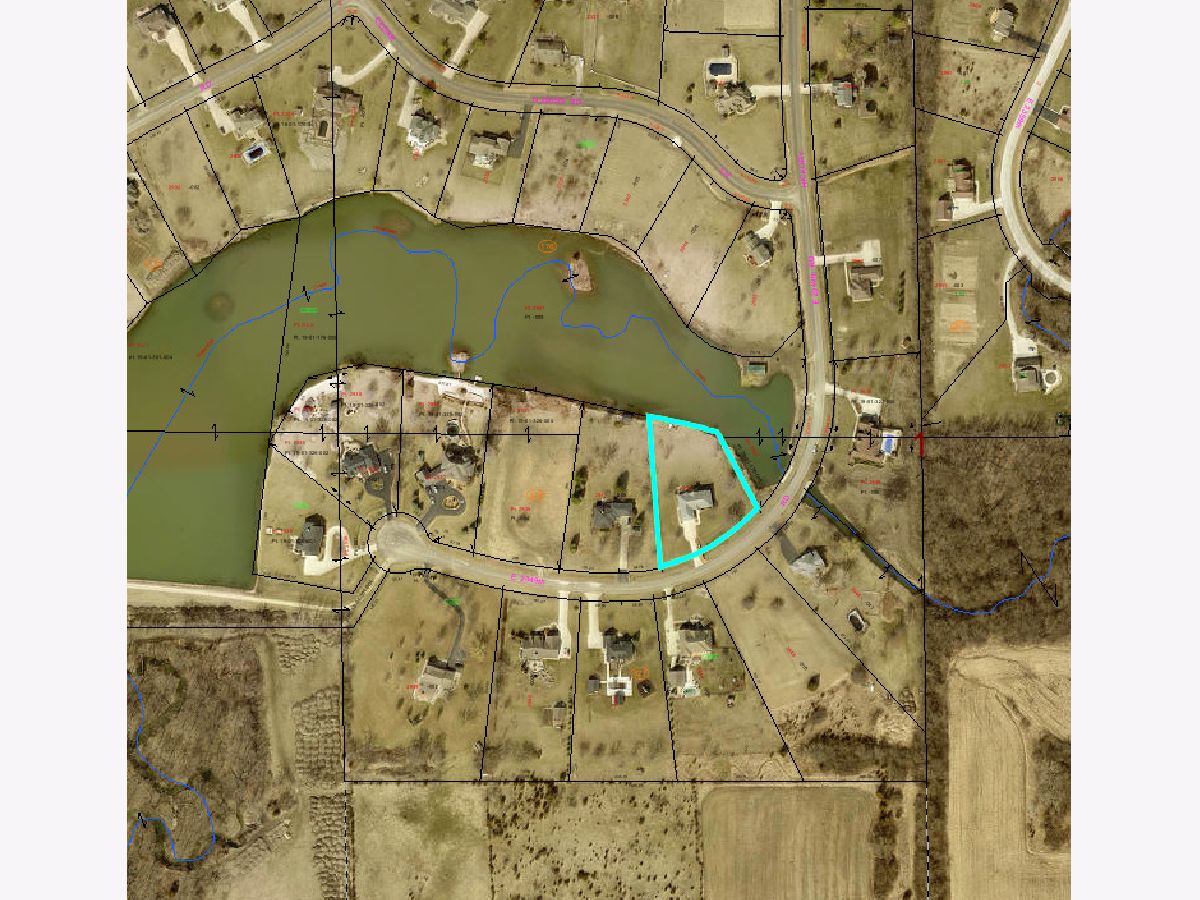
Room Specifics
Total Bedrooms: 4
Bedrooms Above Ground: 4
Bedrooms Below Ground: 0
Dimensions: —
Floor Type: —
Dimensions: —
Floor Type: —
Dimensions: —
Floor Type: —
Full Bathrooms: 3
Bathroom Amenities: Double Sink,Full Body Spray Shower
Bathroom in Basement: 1
Rooms: —
Basement Description: Partially Finished
Other Specifics
| 3 | |
| — | |
| Concrete | |
| — | |
| — | |
| 265X345X170X195 | |
| — | |
| — | |
| — | |
| — | |
| Not in DB | |
| — | |
| — | |
| — | |
| — |
Tax History
| Year | Property Taxes |
|---|---|
| 2015 | $5,836 |
| 2019 | $7,614 |
| 2024 | $8,518 |
Contact Agent
Nearby Similar Homes
Nearby Sold Comparables
Contact Agent
Listing Provided By
Coldwell Banker Real Estate Group




