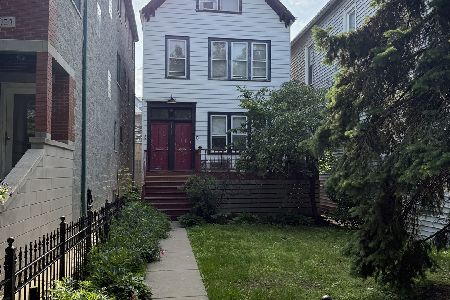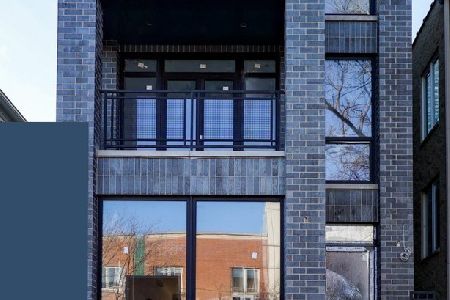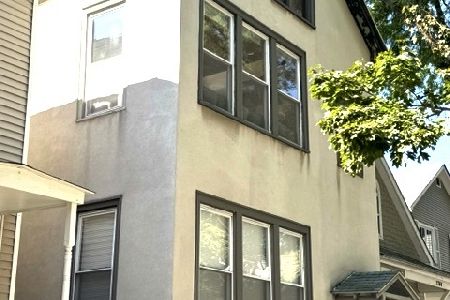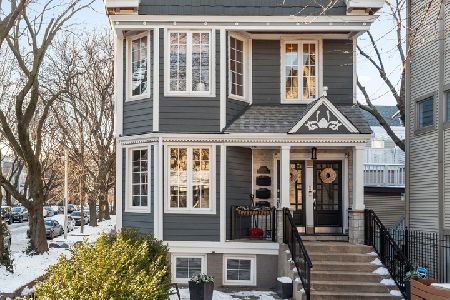2943 Racine Avenue, Lake View, Chicago, Illinois 60657
$901,500
|
Sold
|
|
| Status: | Closed |
| Sqft: | 0 |
| Cost/Sqft: | — |
| Beds: | 6 |
| Baths: | 0 |
| Year Built: | 1896 |
| Property Taxes: | $16,262 |
| Days On Market: | 1622 |
| Lot Size: | 0,00 |
Description
ATTN INVESTORS! 5.8% CAP with potential for 7%. Well maintained 3-flat in AAA+ Lakeview location ideal for renters or convert to SFH. Features newly gut-rehabbed (2020) top floor 3BD/2BTH duplex-up with all new appliances, HVAC, kitchen/baths ++. Unit 1 2BD/1BTH and 1BD/1BTH Garden unit each with mix of vintage and modern charm. Spacious Floor Plans with improvements throughout - HDWD Floors, Newer Baths/Kitchen & Mechanicals. Structural Engineer approved building w/excellent history of tenants & steady income. All 3 units have been fully leased for 10+ years, with zero vacancy, and minimal marketing effort. Units 1 or 2 make for ideal Owner's Units, with Garden as bonus income. Newly paved (2019) and spacious rear patio and side breezeway + Foundation fully Waterproofed, along with all new sewer lines installed in 2019 as well. Newly built (2019) 2-Car Detached Garage w/ parking included in rents. A true walkers paradise +++
Property Specifics
| Multi-unit | |
| — | |
| Victorian | |
| 1896 | |
| Full,Walkout | |
| — | |
| No | |
| — |
| Cook | |
| — | |
| — / — | |
| — | |
| Lake Michigan | |
| Public Sewer | |
| 11215197 | |
| 14292150070000 |
Nearby Schools
| NAME: | DISTRICT: | DISTANCE: | |
|---|---|---|---|
|
Grade School
Agassiz Elementary School |
299 | — | |
|
Middle School
Agassiz Elementary School |
299 | Not in DB | |
|
High School
Lincoln Park High School |
299 | Not in DB | |
Property History
| DATE: | EVENT: | PRICE: | SOURCE: |
|---|---|---|---|
| 1 Oct, 2019 | Sold | $730,000 | MRED MLS |
| 23 Aug, 2019 | Under contract | $749,000 | MRED MLS |
| — | Last price change | $764,000 | MRED MLS |
| 11 Jul, 2019 | Listed for sale | $769,000 | MRED MLS |
| 26 Nov, 2021 | Sold | $901,500 | MRED MLS |
| 3 Oct, 2021 | Under contract | $925,000 | MRED MLS |
| 10 Sep, 2021 | Listed for sale | $925,000 | MRED MLS |










































Room Specifics
Total Bedrooms: 6
Bedrooms Above Ground: 6
Bedrooms Below Ground: 0
Dimensions: —
Floor Type: —
Dimensions: —
Floor Type: —
Dimensions: —
Floor Type: —
Dimensions: —
Floor Type: —
Dimensions: —
Floor Type: —
Full Bathrooms: 4
Bathroom Amenities: —
Bathroom in Basement: —
Rooms: Utility Room-1st Floor
Basement Description: Finished,Sub-Basement,Exterior Access
Other Specifics
| 2 | |
| Concrete Perimeter | |
| — | |
| Porch Screened | |
| — | |
| 24X115 | |
| — | |
| — | |
| — | |
| — | |
| Not in DB | |
| Park, Curbs, Sidewalks, Street Lights, Street Paved | |
| — | |
| — | |
| — |
Tax History
| Year | Property Taxes |
|---|---|
| 2019 | $20,538 |
| 2021 | $16,262 |
Contact Agent
Nearby Similar Homes
Contact Agent
Listing Provided By
Jameson Sotheby's Intl Realty








