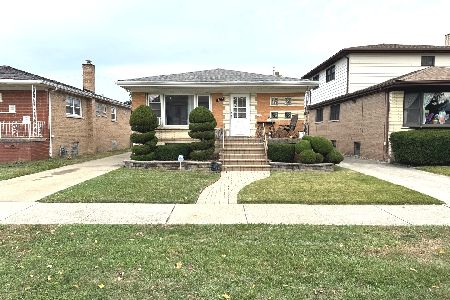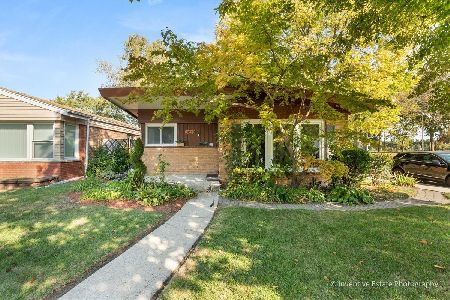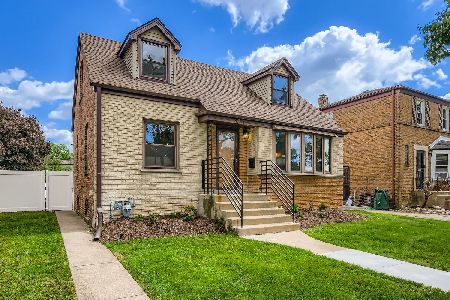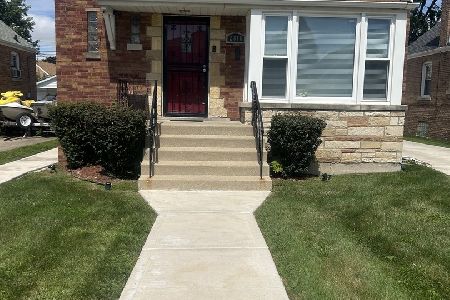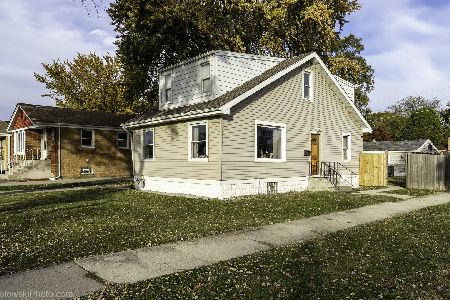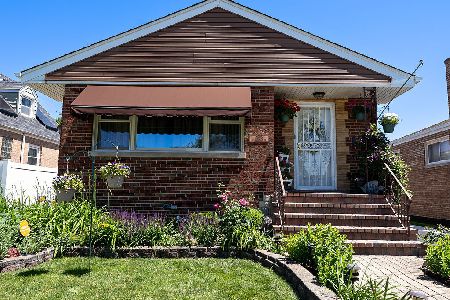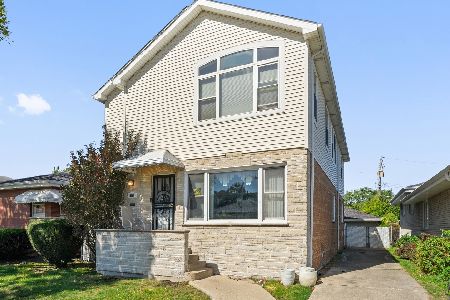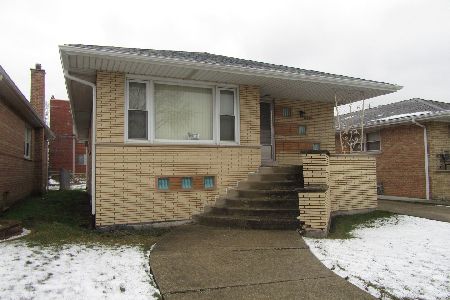2944 86th Place, Ashburn, Chicago, Illinois 60652
$287,500
|
Sold
|
|
| Status: | Closed |
| Sqft: | 2,382 |
| Cost/Sqft: | $126 |
| Beds: | 4 |
| Baths: | 3 |
| Year Built: | 1962 |
| Property Taxes: | $4,209 |
| Days On Market: | 3343 |
| Lot Size: | 0,00 |
Description
This urban oasis located in Ashburn's preferred Sievers Subdivision sits on two, professionally landscaped, oversized lots - totaling almost a quarter acre of land. Recently renovated and spacious, with over 2400 sq. ft. above grade and a fully finished basement. New chef's kitchen features cherry, shaker cabinetry, granite counters, oversized island and high-end, stainless steel, Frigidaire Professional appliances with 5 burner cooktop and convection oven. New bathrooms complete with double sink, Bain Ultra whirlpool tub, stand alone full-body shower, heated floor and integrated Bluetooth. Four spacious bedrooms with hardwood floors and generous closet space. Energizing 350 sq. ft. Florida Room with vaulted ceiling and 7-person hot tub. Expansive finished basement, with large wet bar, perfect for entertaining and family gatherings. Pastoral, 5000, sq. ft. yard with tiered brick paver patio, serene pergola and concrete basketball court. Purchase in time to be home for the holidays.
Property Specifics
| Single Family | |
| — | |
| — | |
| 1962 | |
| Full | |
| — | |
| No | |
| — |
| Cook | |
| — | |
| 0 / Not Applicable | |
| None | |
| Lake Michigan,Public | |
| Public Sewer | |
| 09376438 | |
| 19363210140000 |
Property History
| DATE: | EVENT: | PRICE: | SOURCE: |
|---|---|---|---|
| 3 Nov, 2016 | Sold | $130,000 | MRED MLS |
| 23 Oct, 2016 | Under contract | $139,900 | MRED MLS |
| — | Last price change | $165,000 | MRED MLS |
| 18 Apr, 2016 | Listed for sale | $199,900 | MRED MLS |
| 20 Jan, 2017 | Sold | $287,500 | MRED MLS |
| 7 Dec, 2016 | Under contract | $299,900 | MRED MLS |
| 27 Oct, 2016 | Listed for sale | $299,900 | MRED MLS |
Room Specifics
Total Bedrooms: 4
Bedrooms Above Ground: 4
Bedrooms Below Ground: 0
Dimensions: —
Floor Type: Hardwood
Dimensions: —
Floor Type: Hardwood
Dimensions: —
Floor Type: Hardwood
Full Bathrooms: 3
Bathroom Amenities: Whirlpool,Separate Shower,Double Sink,Full Body Spray Shower
Bathroom in Basement: 1
Rooms: Recreation Room,Heated Sun Room
Basement Description: Finished,Exterior Access
Other Specifics
| 2.5 | |
| — | |
| — | |
| Patio, Hot Tub, Storms/Screens | |
| Fenced Yard | |
| 10000 | |
| — | |
| None | |
| Hot Tub, Bar-Wet, Hardwood Floors, First Floor Bedroom, First Floor Full Bath | |
| Range, Microwave, Dishwasher, High End Refrigerator, Freezer, Washer, Dryer, Stainless Steel Appliance(s) | |
| Not in DB | |
| — | |
| — | |
| — | |
| — |
Tax History
| Year | Property Taxes |
|---|---|
| 2016 | $3,378 |
| 2017 | $4,209 |
Contact Agent
Nearby Similar Homes
Nearby Sold Comparables
Contact Agent
Listing Provided By
Sound Realty, LLC

