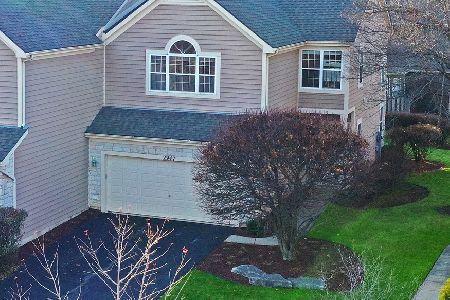2944 Brossman Street, Naperville, Illinois 60564
$352,000
|
Sold
|
|
| Status: | Closed |
| Sqft: | 2,038 |
| Cost/Sqft: | $176 |
| Beds: | 3 |
| Baths: | 3 |
| Year Built: | 2000 |
| Property Taxes: | $6,943 |
| Days On Market: | 1738 |
| Lot Size: | 0,00 |
Description
Desirable end-unit, 3 bed, 2.1 bath! This spacious townhouse in Naperville has a great view to a local pond. First floor primary bedroom suite with pond views! Vaulted two story ceilings in entryway, living room, and kitchen. Open concept with updated kitchen and custom floors. Hardwood floors throughout first floor, carpet upstairs with two more bedrooms and a large loft. Backyard boasts private paver patio, views of the pond, and mature trees. Also offers a large unfinished basement. Make this house your home by setting up your showing today!
Property Specifics
| Condos/Townhomes | |
| 2 | |
| — | |
| 2000 | |
| Partial | |
| — | |
| Yes | |
| — |
| Will | |
| — | |
| 170 / Monthly | |
| Insurance,Exterior Maintenance,Lawn Care,Snow Removal | |
| Lake Michigan | |
| Public Sewer | |
| 11102761 | |
| 0701023050740000 |
Property History
| DATE: | EVENT: | PRICE: | SOURCE: |
|---|---|---|---|
| 18 Aug, 2021 | Sold | $352,000 | MRED MLS |
| 12 Jun, 2021 | Under contract | $359,000 | MRED MLS |
| 27 May, 2021 | Listed for sale | $359,000 | MRED MLS |
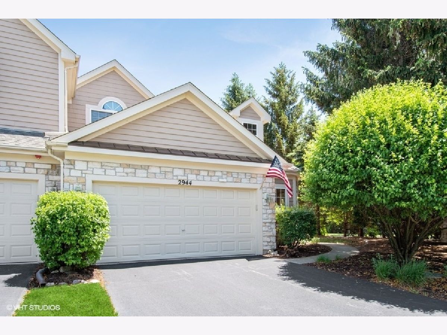
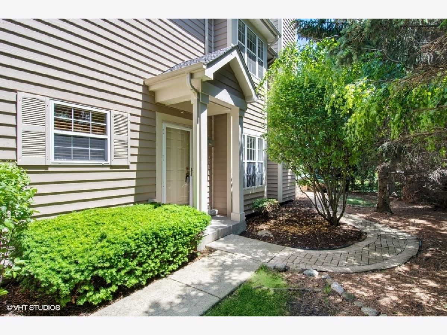
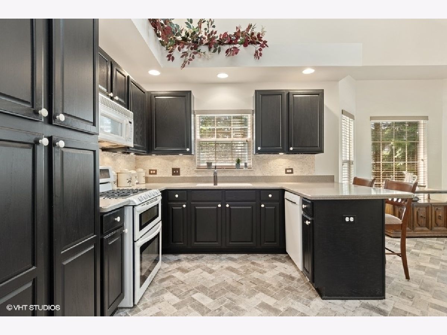
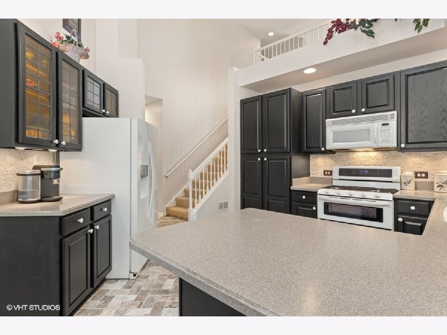
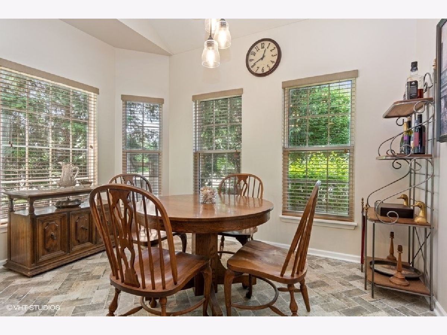
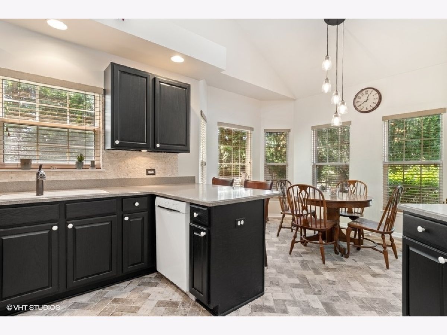
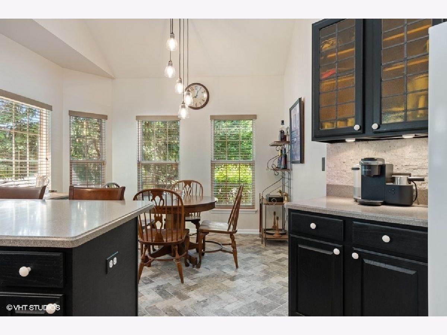
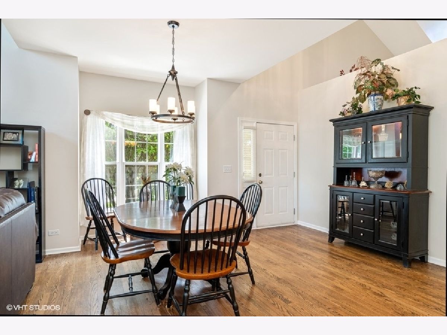
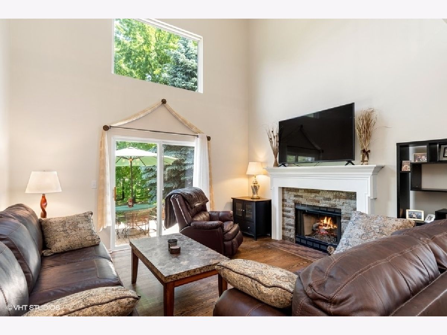
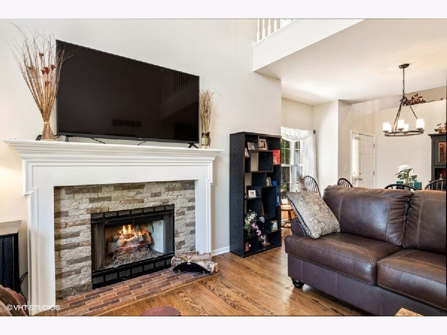
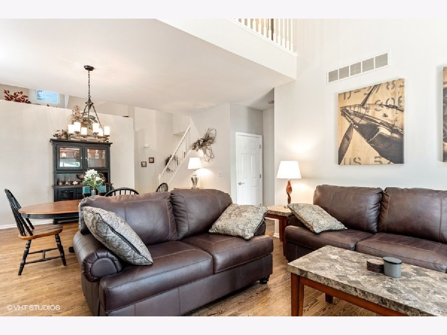
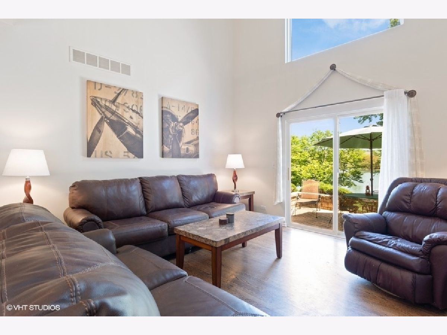
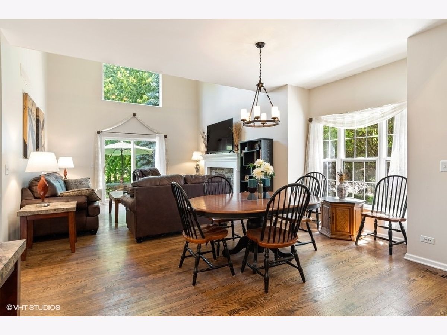
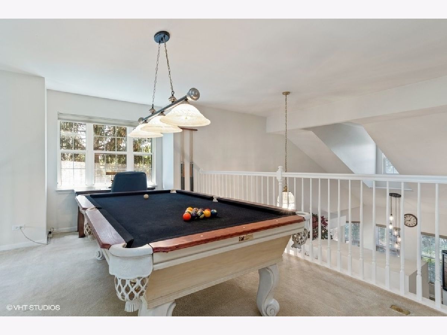
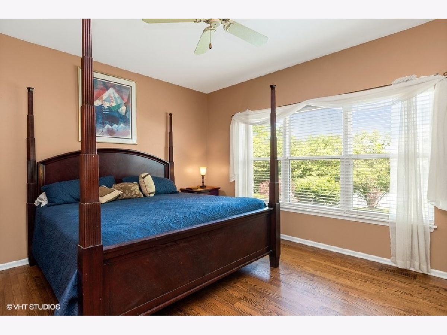
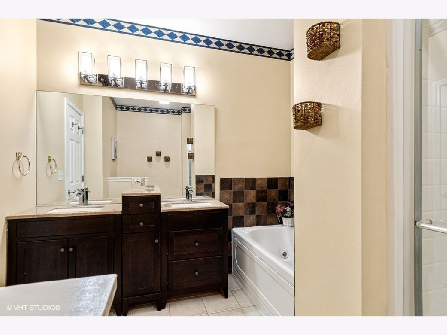
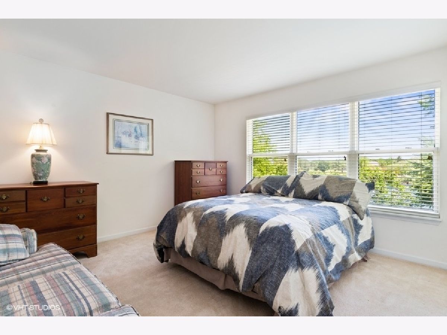
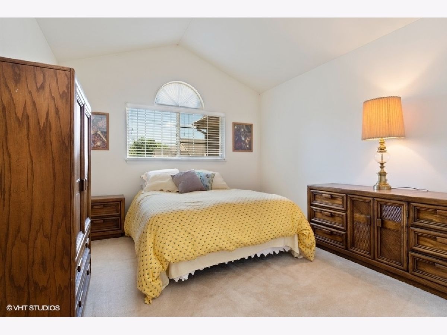
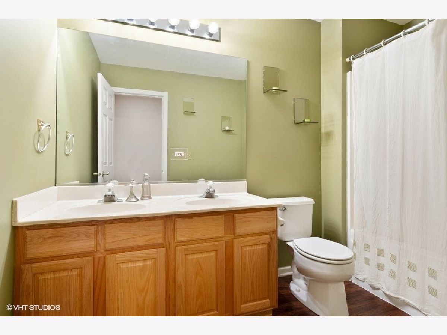
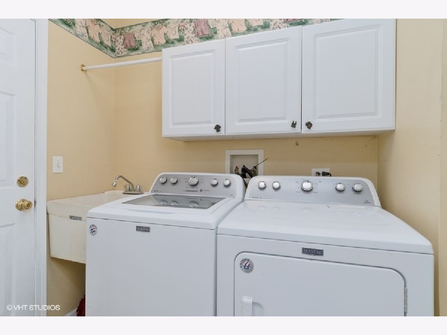
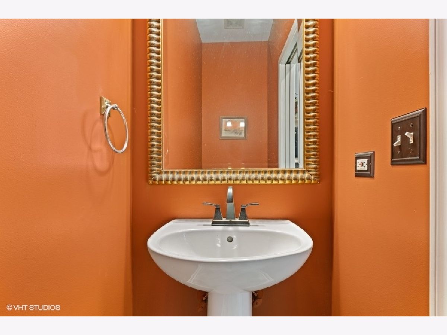
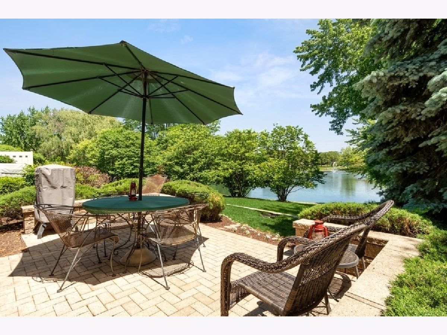
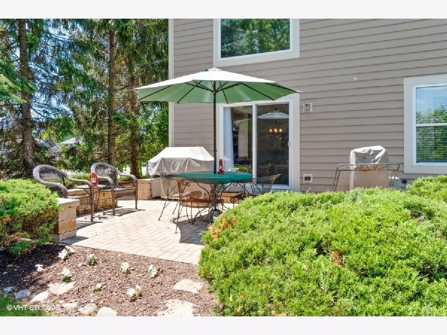
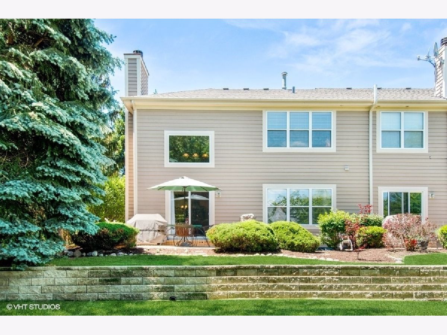
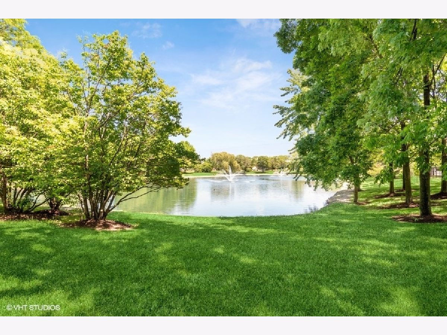
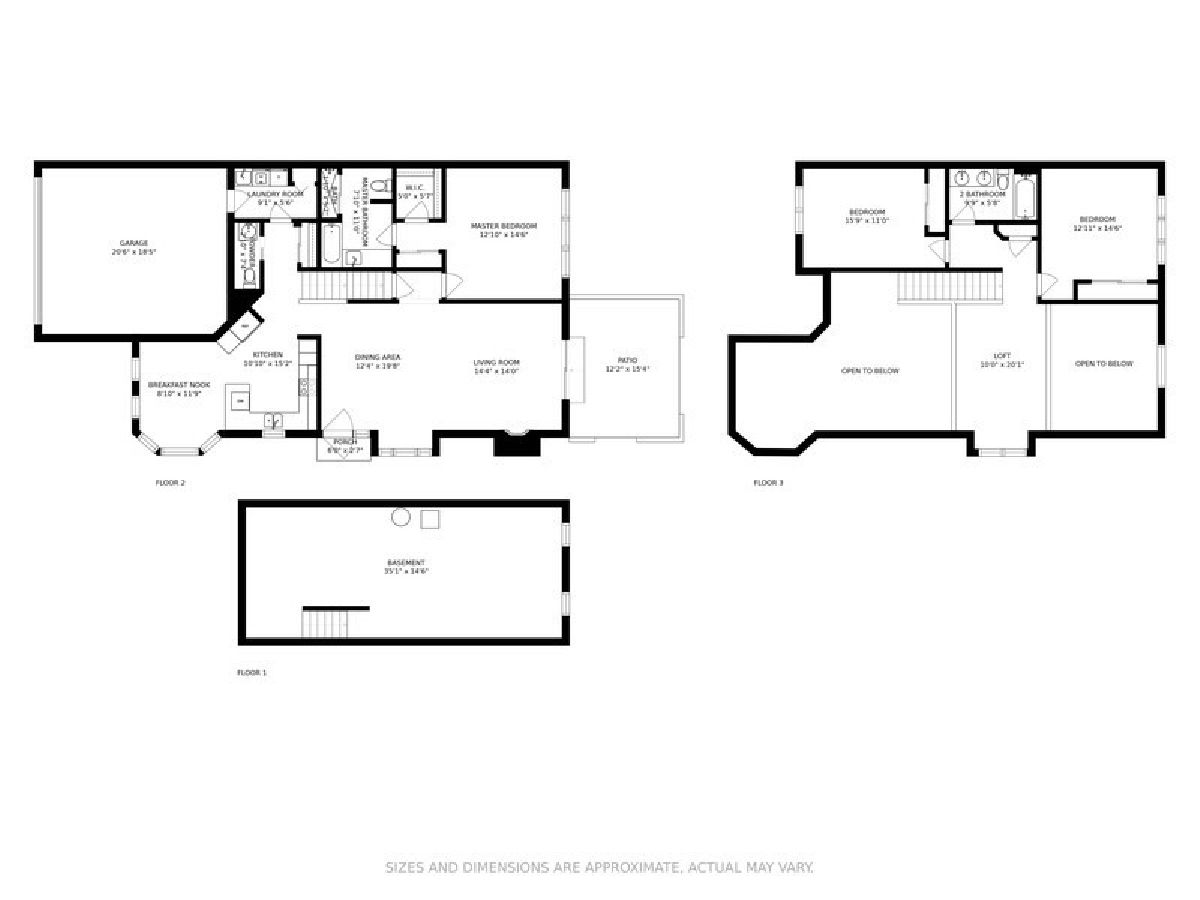
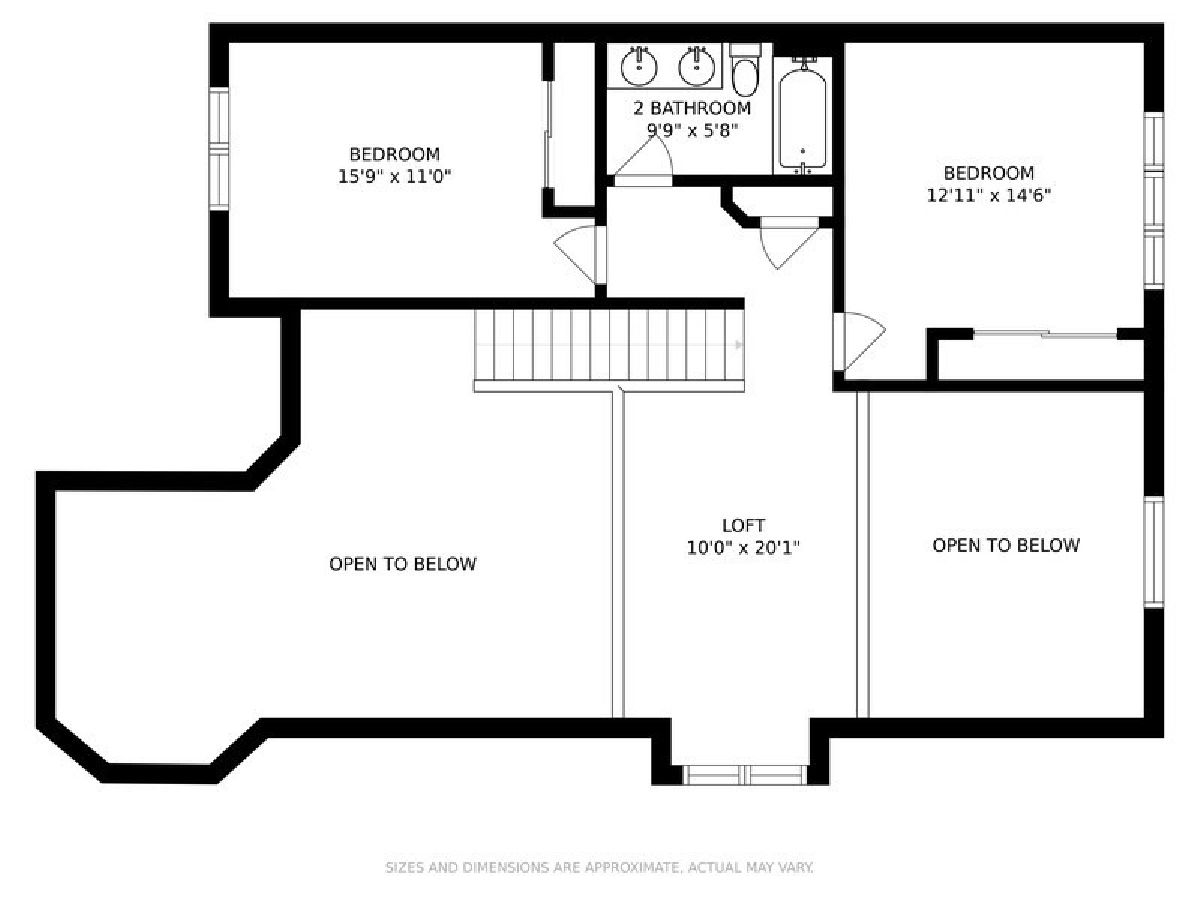
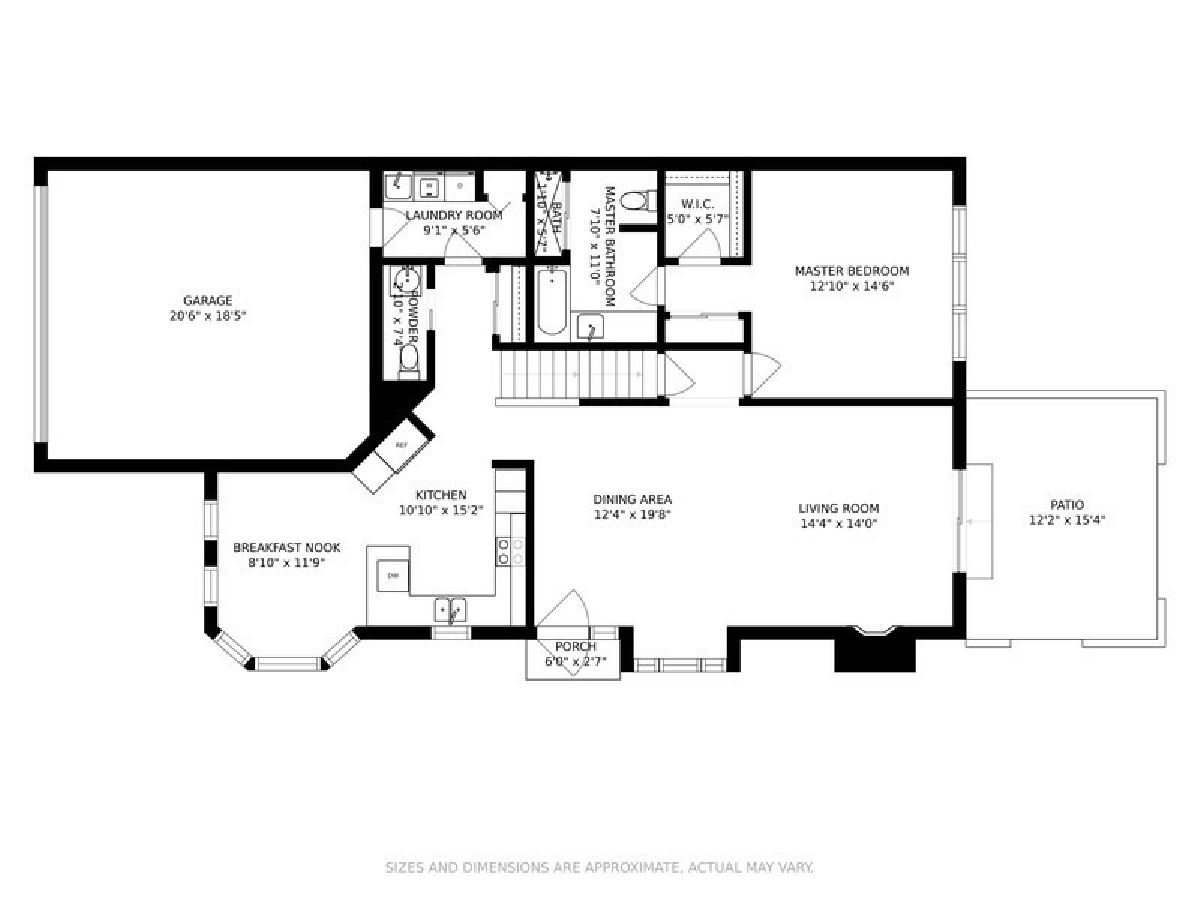
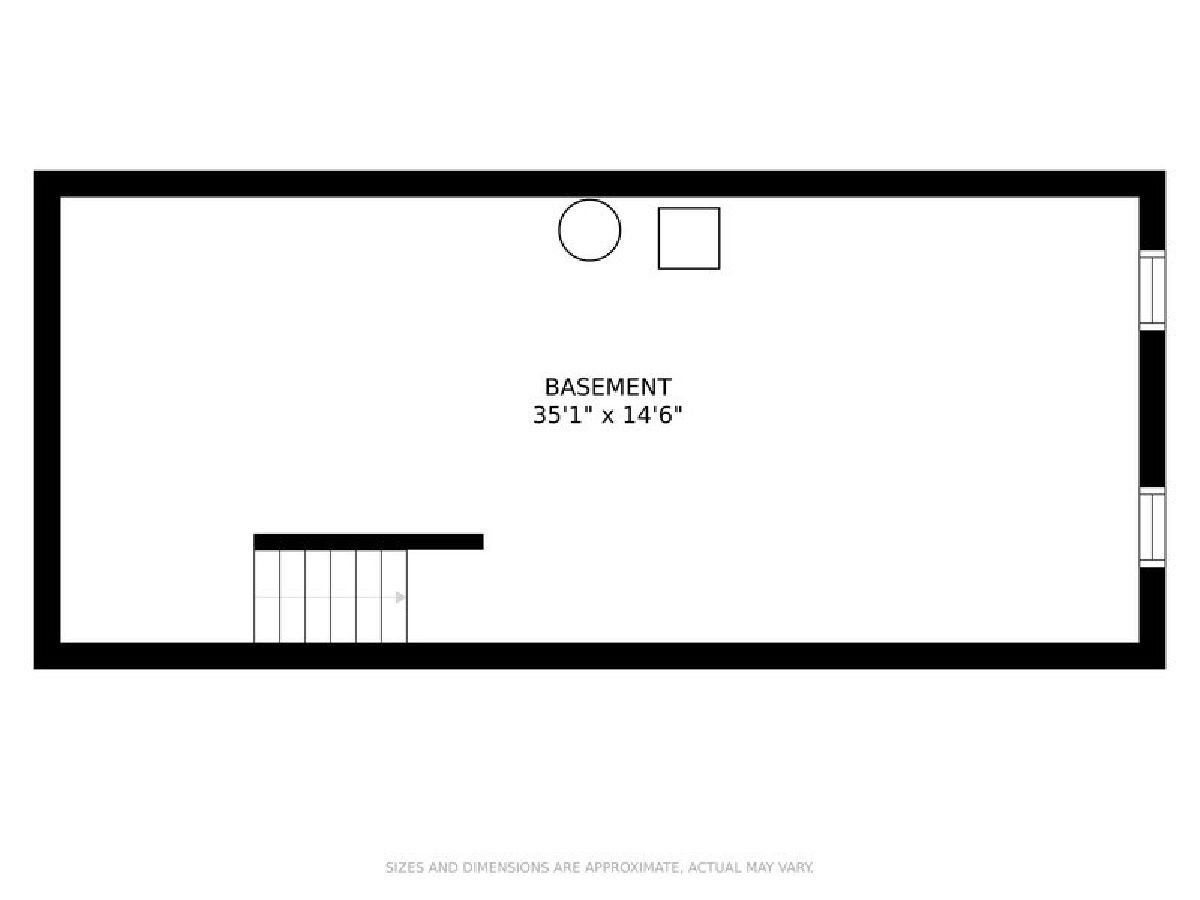
Room Specifics
Total Bedrooms: 3
Bedrooms Above Ground: 3
Bedrooms Below Ground: 0
Dimensions: —
Floor Type: Carpet
Dimensions: —
Floor Type: Carpet
Full Bathrooms: 3
Bathroom Amenities: —
Bathroom in Basement: 0
Rooms: Loft
Basement Description: Unfinished
Other Specifics
| 2 | |
| — | |
| — | |
| — | |
| — | |
| 0.16 | |
| — | |
| Full | |
| Vaulted/Cathedral Ceilings, Hardwood Floors, First Floor Bedroom, First Floor Laundry, First Floor Full Bath, Laundry Hook-Up in Unit, Walk-In Closet(s) | |
| Range, Microwave, Dishwasher, Refrigerator, Disposal | |
| Not in DB | |
| — | |
| — | |
| — | |
| — |
Tax History
| Year | Property Taxes |
|---|---|
| 2021 | $6,943 |
Contact Agent
Nearby Similar Homes
Nearby Sold Comparables
Contact Agent
Listing Provided By
RE/MAX Next







