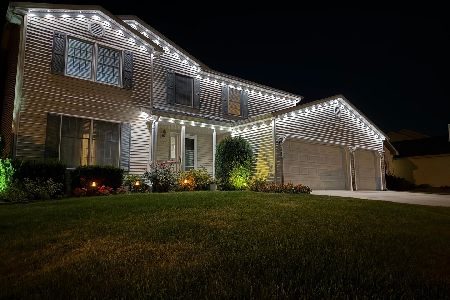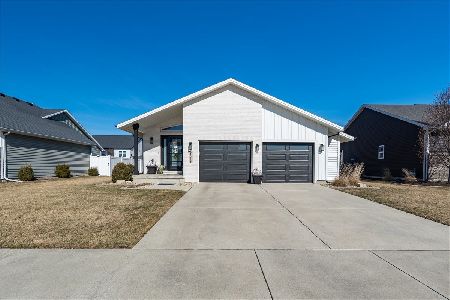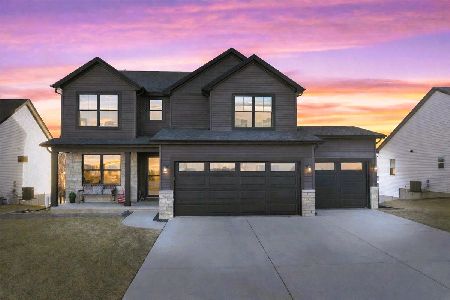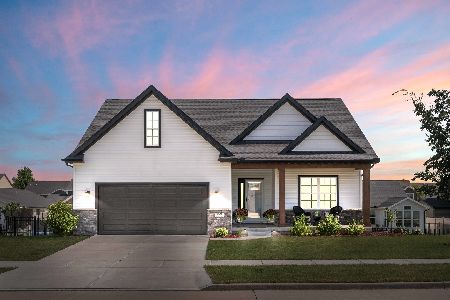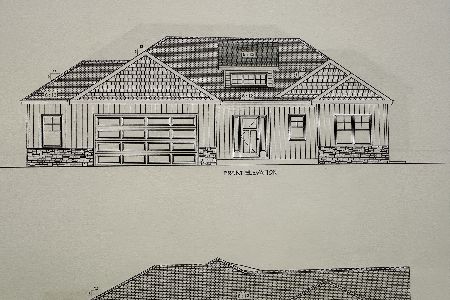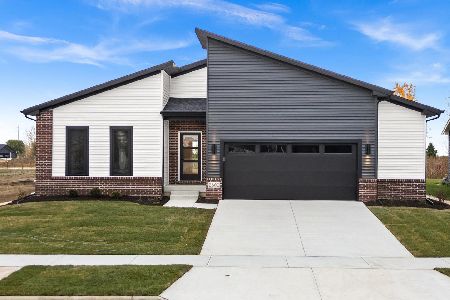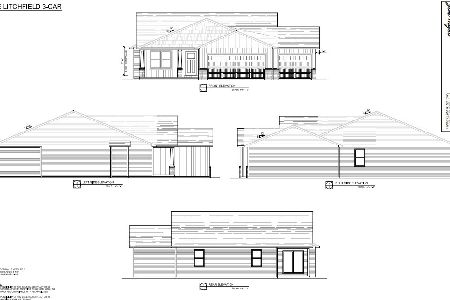2944 Wolf Creek Lane, Normal, Illinois 61761
$247,000
|
Sold
|
|
| Status: | Closed |
| Sqft: | 2,230 |
| Cost/Sqft: | $111 |
| Beds: | 4 |
| Baths: | 3 |
| Year Built: | 2007 |
| Property Taxes: | $6,487 |
| Days On Market: | 2515 |
| Lot Size: | 0,17 |
Description
Welcome home! This quality built Armstrong Scottsdale plan located in Eagle's landing is a perfect spot to call HOME! This spacious home boasts 4 bdrms, 2.5 baths, a custom kitchen complete with butler's pantry, walk-in pantry, breakfast bar, tons of cabinetry, eat-in kitchen and stainless steel appliances. Upstairs you will find 4 spacious bedrooms with walk-in closets, a convenient 2nd floor laundry, a huge master bath with gorgeous tile, a water closet, garden tub, separate shower, storage space, and dual vanities! Enjoy your summers on your patio gazing at the fabulous landscaping! The irrigation system, 3 car garage and fenced--in-yard are bonuses! Call today for a tour!
Property Specifics
| Single Family | |
| — | |
| Traditional | |
| 2007 | |
| Full | |
| — | |
| No | |
| 0.17 |
| Mc Lean | |
| Eagles Landing | |
| 0 / Not Applicable | |
| None | |
| Public | |
| Public Sewer | |
| 10340465 | |
| 1424178003 |
Nearby Schools
| NAME: | DISTRICT: | DISTANCE: | |
|---|---|---|---|
|
Grade School
Grove Elementary |
5 | — | |
|
Middle School
Chiddix Jr High |
5 | Not in DB | |
|
High School
Normal Community High School |
5 | Not in DB | |
Property History
| DATE: | EVENT: | PRICE: | SOURCE: |
|---|---|---|---|
| 31 Jan, 2008 | Sold | $244,500 | MRED MLS |
| 17 Jan, 2008 | Under contract | $249,900 | MRED MLS |
| 18 May, 2007 | Listed for sale | $259,900 | MRED MLS |
| 6 Jun, 2019 | Sold | $247,000 | MRED MLS |
| 15 Apr, 2019 | Under contract | $247,900 | MRED MLS |
| — | Last price change | $250,000 | MRED MLS |
| 11 Apr, 2019 | Listed for sale | $250,000 | MRED MLS |
Room Specifics
Total Bedrooms: 4
Bedrooms Above Ground: 4
Bedrooms Below Ground: 0
Dimensions: —
Floor Type: Carpet
Dimensions: —
Floor Type: Carpet
Dimensions: —
Floor Type: Carpet
Full Bathrooms: 3
Bathroom Amenities: Separate Shower,Double Sink,Garden Tub
Bathroom in Basement: 0
Rooms: Foyer
Basement Description: Unfinished,Bathroom Rough-In
Other Specifics
| 3 | |
| — | |
| Concrete | |
| Patio | |
| — | |
| 68X110 | |
| Unfinished | |
| Full | |
| Vaulted/Cathedral Ceilings, Hot Tub, Hardwood Floors, Wood Laminate Floors, Second Floor Laundry, Walk-In Closet(s) | |
| Dishwasher, Range, Microwave | |
| Not in DB | |
| — | |
| — | |
| — | |
| Gas Log |
Tax History
| Year | Property Taxes |
|---|---|
| 2019 | $6,487 |
Contact Agent
Nearby Similar Homes
Nearby Sold Comparables
Contact Agent
Listing Provided By
Keller Williams Revolution

