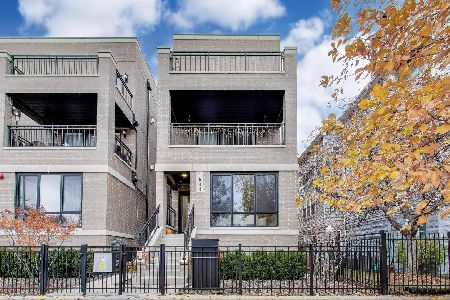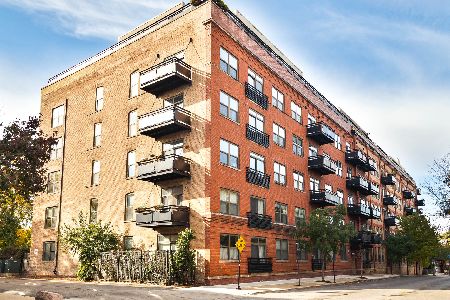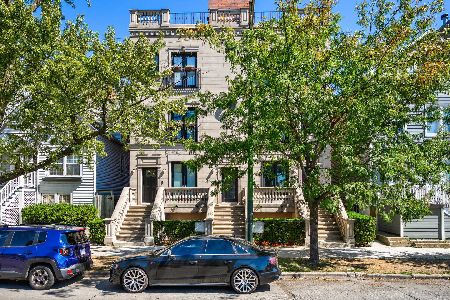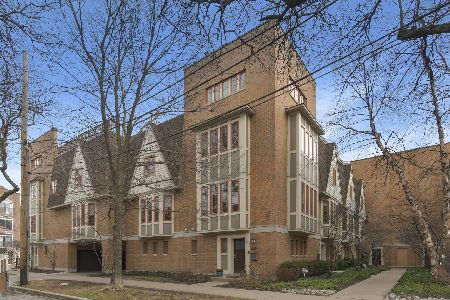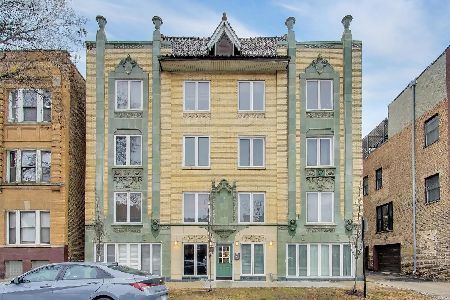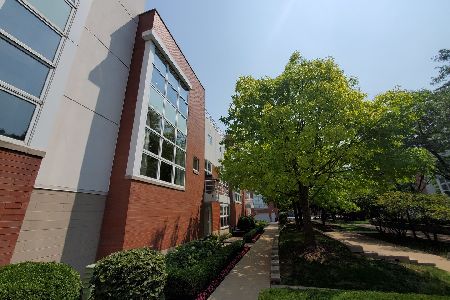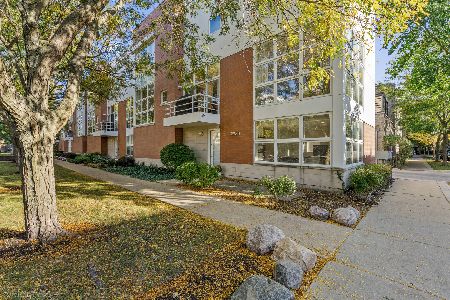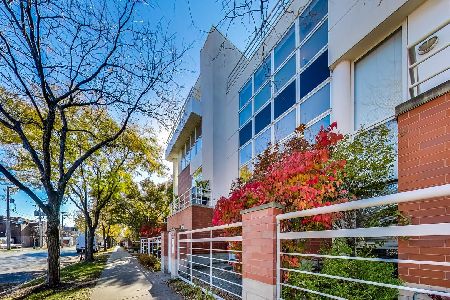2945 Hermitage Avenue, Lake View, Chicago, Illinois 60657
$966,000
|
Sold
|
|
| Status: | Closed |
| Sqft: | 3,964 |
| Cost/Sqft: | $246 |
| Beds: | 4 |
| Baths: | 4 |
| Year Built: | 2000 |
| Property Taxes: | $17,564 |
| Days On Market: | 2115 |
| Lot Size: | 0,00 |
Description
Extraordinarily bright 4 bedroom, 3 1/2 bathroom corner town home in Burley School District. One of the largest floors plan in the complex situated on the beautiful Wellington Park courtyard. First floor features a grand size bedroom (or den with 2 closets) and full bath. Breathtaking second level with dramatic 50' open living room, family room and dining room lined with floor to ceiling windows. Large open kitchen with extra long island, white cabinets, thick granite, and GE profile appliances. An updated powder room and deck for grilling complete this level. Huge master bedroom with room for sitting area and large walk-in closet. Exceptional master bathroom with huge double vanity, oversized shower, soaking tub and separate water closet. 3 bedrooms and laundry on one floor. Top floor with a huge family room/recreation space and stunning maintenance free roof deck with skyline views! 2 car attached garage completes this incredible home. Versatile floor plan with multiple living spaces and room to spread out and breathe! Great location walkable to Whole foods, Jewel, many parks, restaurants and the Paulina El station.
Property Specifics
| Condos/Townhomes | |
| 4 | |
| — | |
| 2000 | |
| None | |
| — | |
| No | |
| — |
| Cook | |
| Wellington Park | |
| 325 / Monthly | |
| Water,Insurance,Exterior Maintenance,Lawn Care,Scavenger,Snow Removal | |
| Lake Michigan | |
| Public Sewer | |
| 10685556 | |
| 14302231900000 |
Nearby Schools
| NAME: | DISTRICT: | DISTANCE: | |
|---|---|---|---|
|
Grade School
Burley Elementary School |
299 | — | |
|
High School
Lake View High School |
299 | Not in DB | |
Property History
| DATE: | EVENT: | PRICE: | SOURCE: |
|---|---|---|---|
| 17 Jul, 2020 | Sold | $966,000 | MRED MLS |
| 19 Jun, 2020 | Under contract | $974,900 | MRED MLS |
| 7 Apr, 2020 | Listed for sale | $974,900 | MRED MLS |
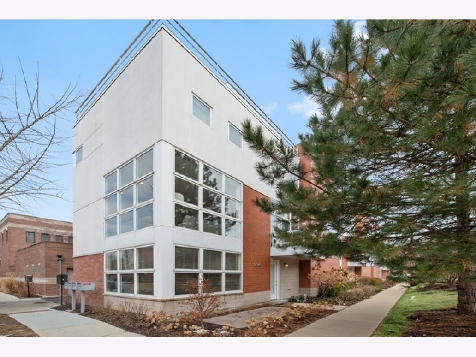
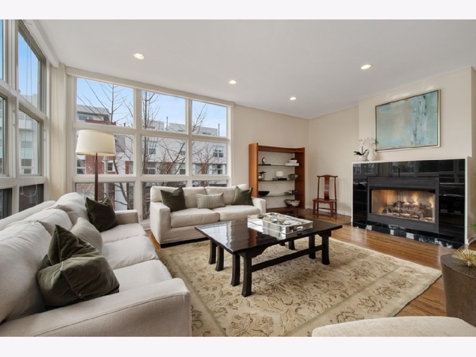
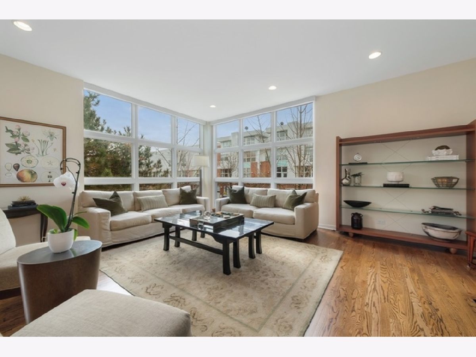
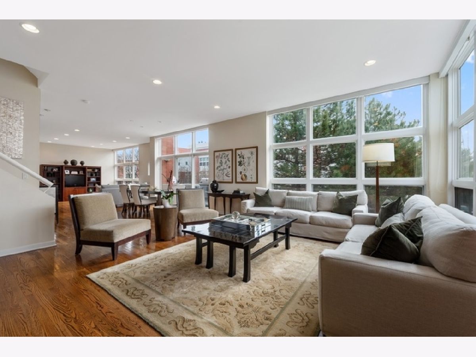
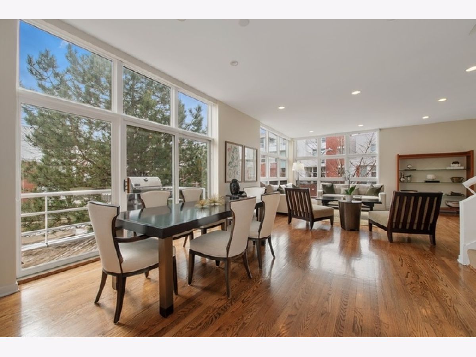
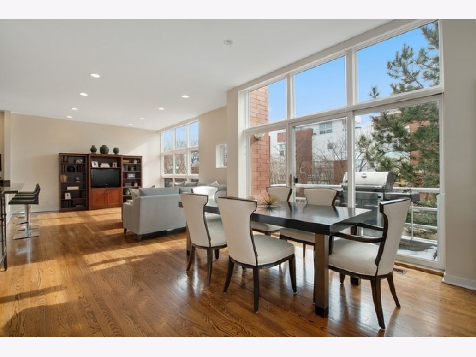
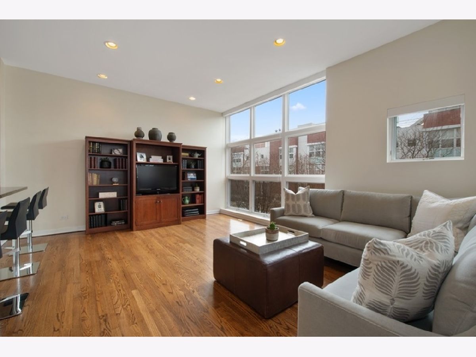
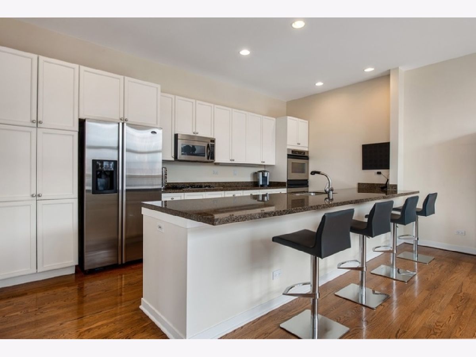
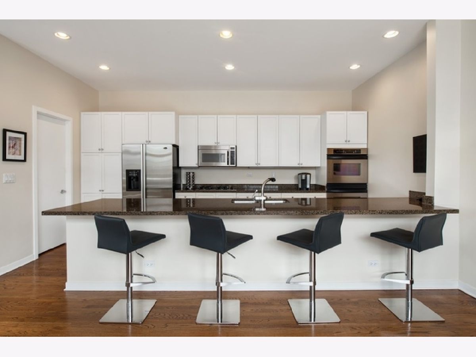
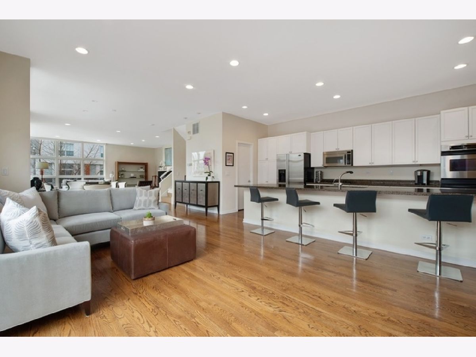
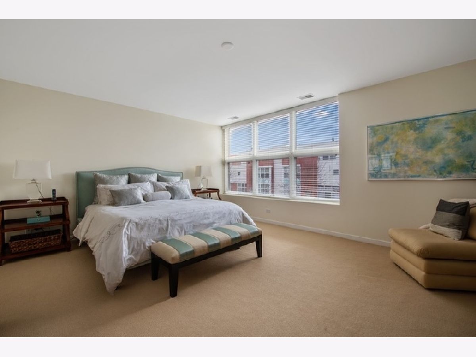
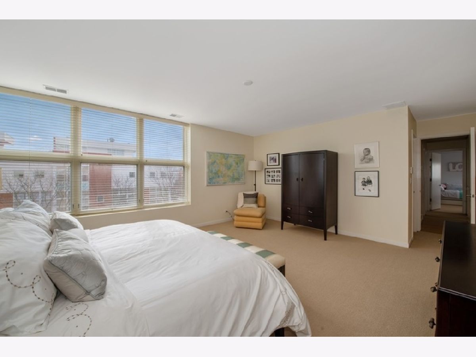
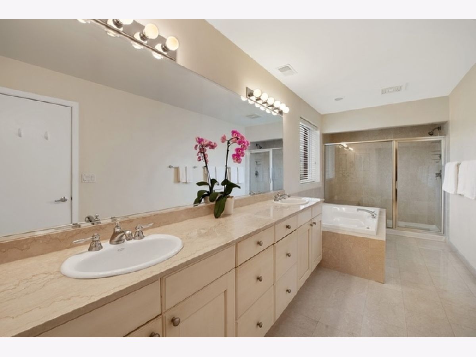
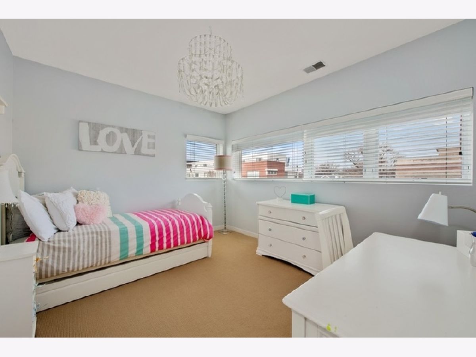
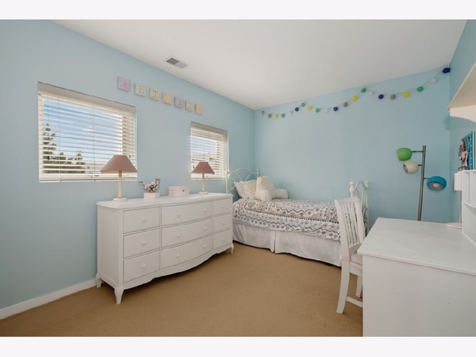
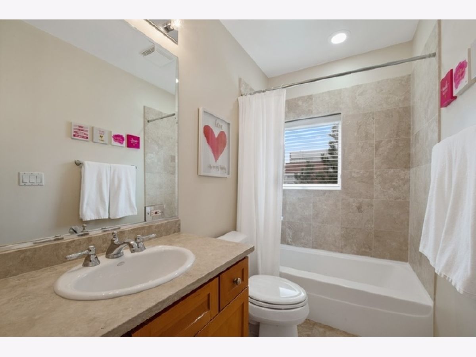
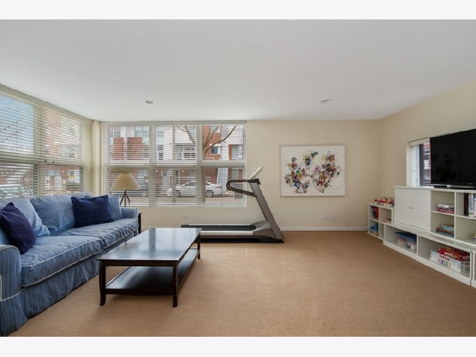
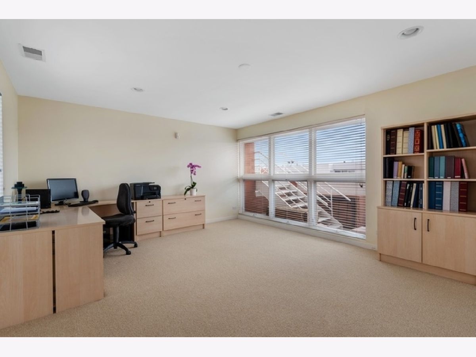
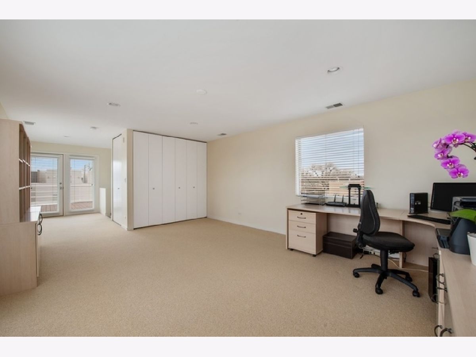
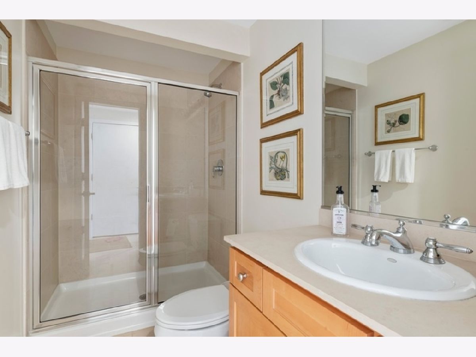
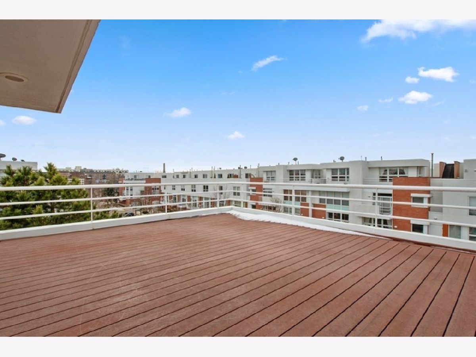
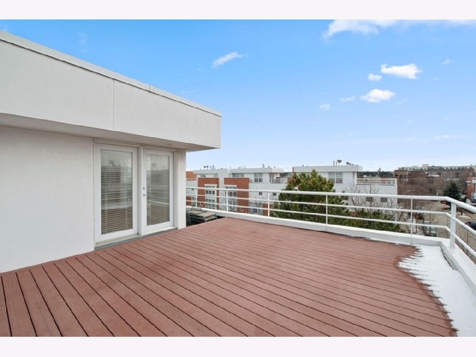
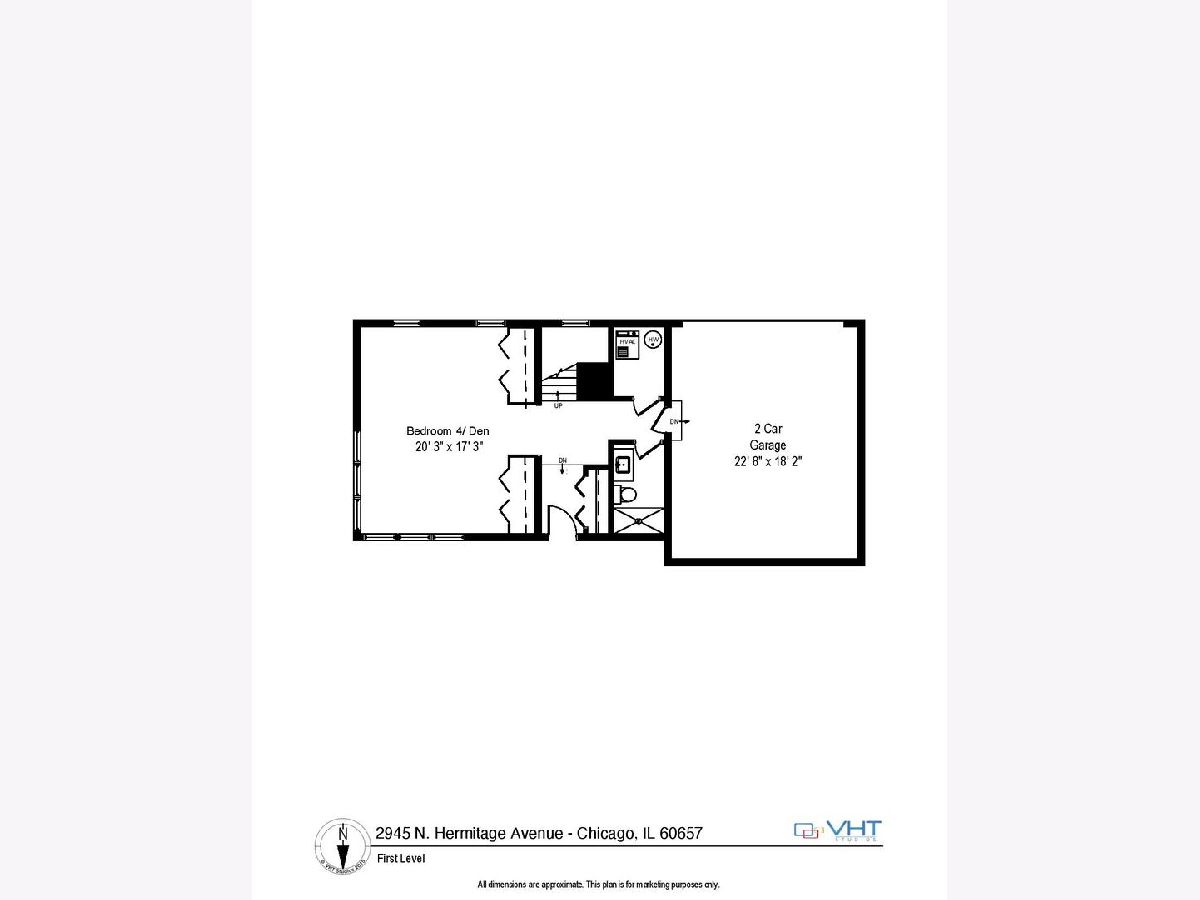
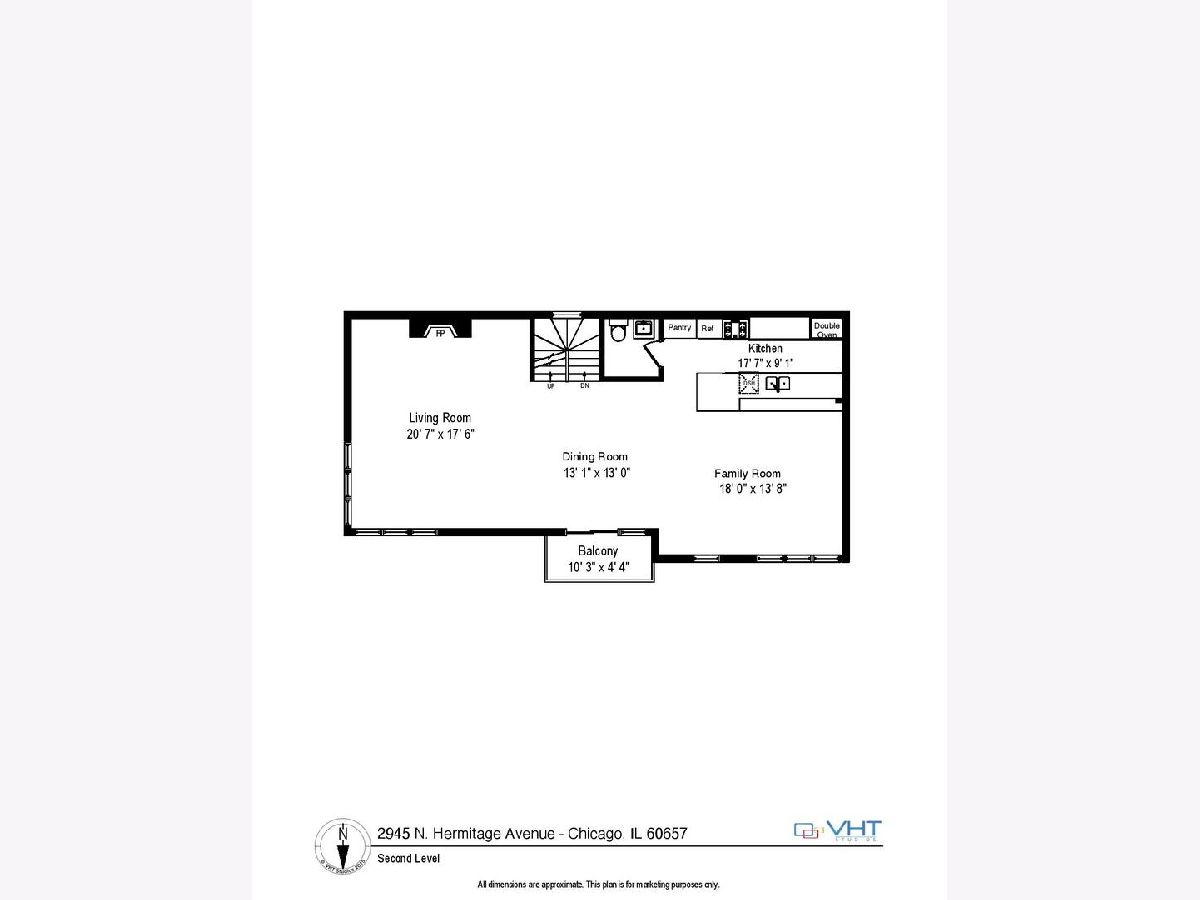
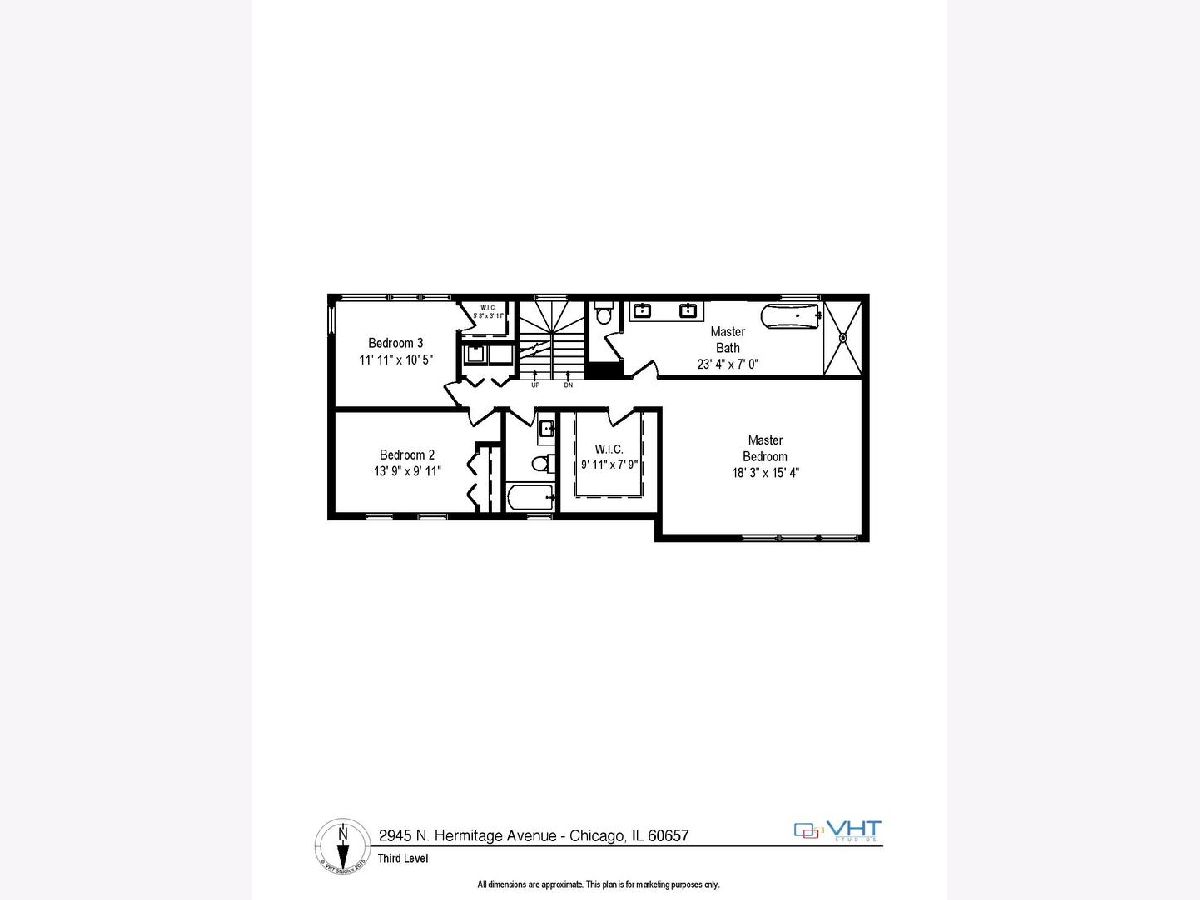
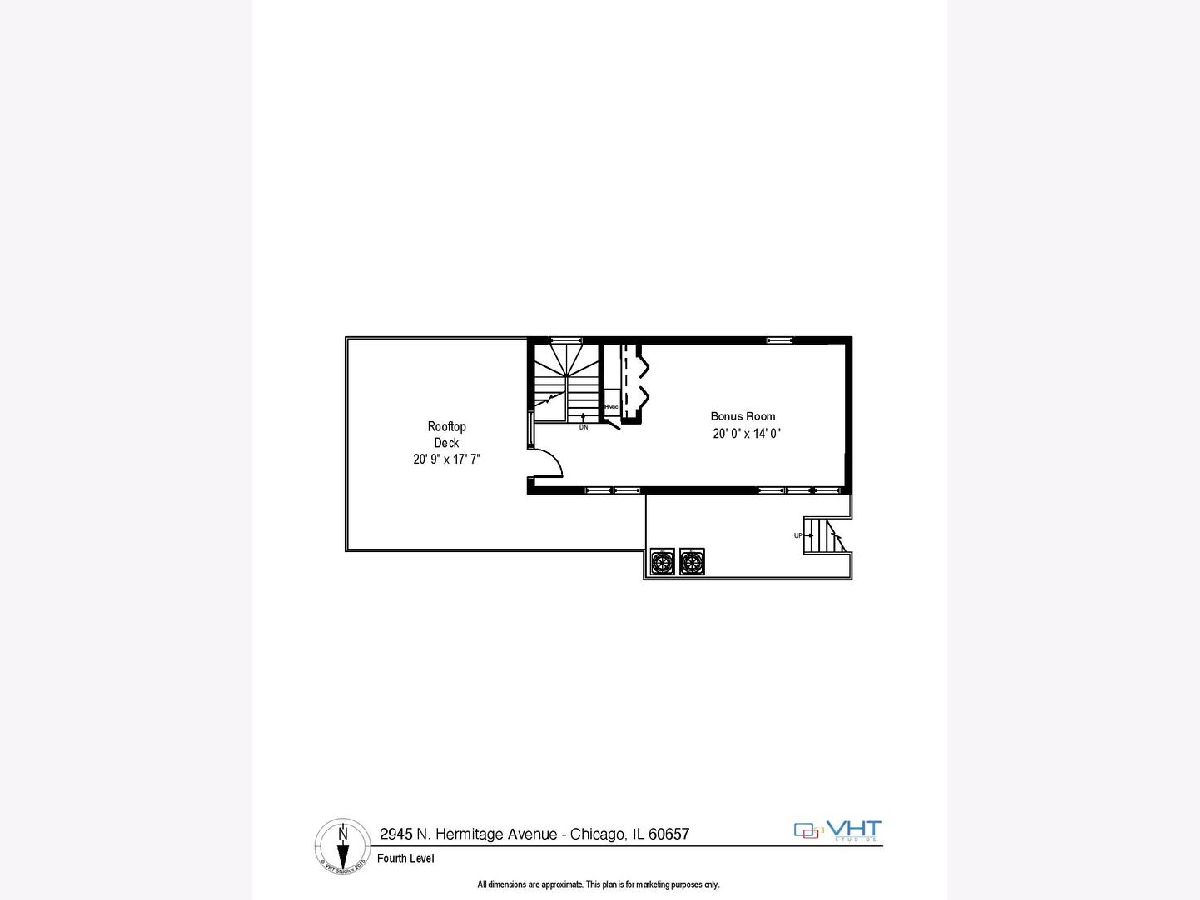
Room Specifics
Total Bedrooms: 4
Bedrooms Above Ground: 4
Bedrooms Below Ground: 0
Dimensions: —
Floor Type: Carpet
Dimensions: —
Floor Type: Carpet
Dimensions: —
Floor Type: Carpet
Full Bathrooms: 4
Bathroom Amenities: Separate Shower,Double Sink,Soaking Tub
Bathroom in Basement: 0
Rooms: Balcony/Porch/Lanai,Bonus Room,Deck
Basement Description: None
Other Specifics
| 2 | |
| — | |
| — | |
| — | |
| Common Grounds | |
| 3964 | |
| — | |
| Full | |
| Hardwood Floors, First Floor Bedroom, Storage, Walk-In Closet(s) | |
| Range, Microwave, Dishwasher, Refrigerator, Washer, Dryer, Disposal, Stainless Steel Appliance(s), Built-In Oven, Range Hood | |
| Not in DB | |
| — | |
| — | |
| — | |
| Gas Starter |
Tax History
| Year | Property Taxes |
|---|---|
| 2020 | $17,564 |
Contact Agent
Nearby Similar Homes
Nearby Sold Comparables
Contact Agent
Listing Provided By
Jameson Sotheby's Intl Realty


