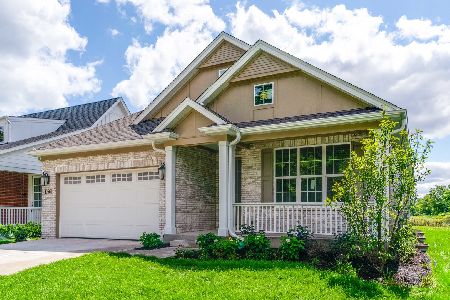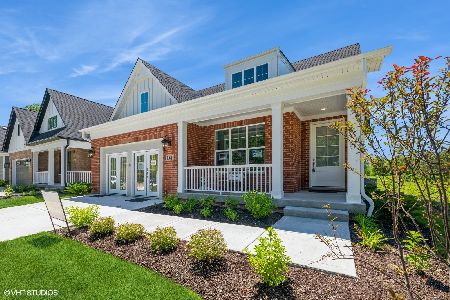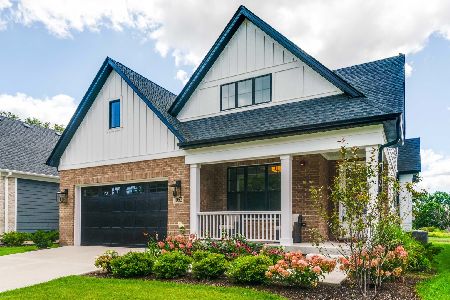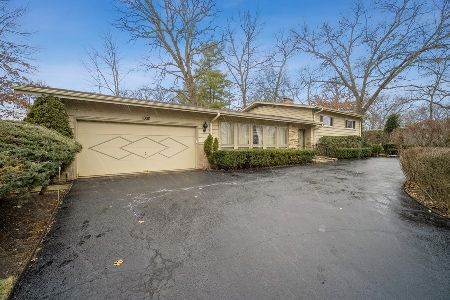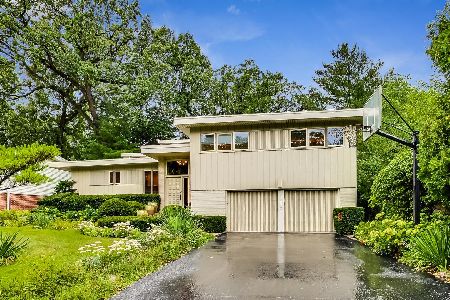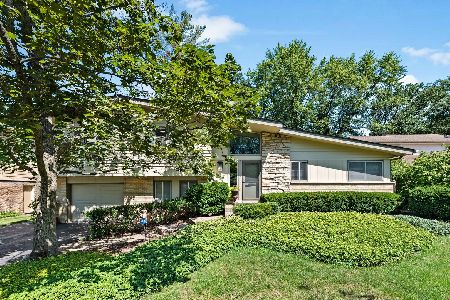2945 Idlewood Lane, Highland Park, Illinois 60035
$660,000
|
Sold
|
|
| Status: | Closed |
| Sqft: | 3,220 |
| Cost/Sqft: | $217 |
| Beds: | 4 |
| Baths: | 4 |
| Year Built: | 1959 |
| Property Taxes: | $10,636 |
| Days On Market: | 1194 |
| Lot Size: | 0,27 |
Description
Rarely available Mid Century Modern Home located in desirable Highlands Neighborhood. From the moment you enter this spacious, open floor plan Home, you will be intrigued by its beautiful views of the lushly landscaped backyard, complete with mature Oak trees and garden beds. It's equivalent to living in a Tree House. As You enter the 2 story Foyer, you are wowed by the whitewashed, wood- beamed vaulted ceiling featuring an open concept Living and Dining Room floor plan that's flooded with natural light. Sliding doors lead to the main Trex Deck with access to the private, lushly landscaped, fenced backyard. Enjoy creating new dishes in the adjoining Kitchen which features a double oven, 2021 cooktop, breakfast bar with bar seating, Eat in Breakfast Room, loads of cabinets for storage space, separate pantry, and granite countertops. The 2nd level offers a generous sized Master Suite complete with 3 separate closets, including a large walk-in closet. Views of the backyard are enjoyed from the Master Suite along with its own private bathroom which features a tiled walk-in shower. Two additional bedrooms are located on the 2nd level which are generous in size. Bedroom 2 includes its own walk-in closet and hardwood floor is found under the carpet. A full Hall Bathroom includes a tub/shower combination, with the tub having been recently reglazed in 2022. 2nd level Hallway offers new carpeting installed 7/2022. Step down to the walkout basement level where you will find floor to ceiling windows located in the Family Room with its custom-built dry bar, half bathroom and exterior door leading to the brick paver patio and exclusive backyard. The lower level boasts the Laundry Room, Recreation Room, 4th Bedroom/Office or Playroom. The full, en-suite lower level Bathroom includes a Steam Shower with a pedestal sink and tiled floor. Plenty of additional Storage is found in the Storage and Laundry Rooms. 2017 Washer & Dryer. Freshly painted inside and out and hardwood floors make this Home complete. Over $75K worth of recent improvements include 2018/2019 new Bitumen membrane/tapered roof, insulation, gutters, downspouts, and facia. 2021 a new 2-stage Furnace and AC. 2018 all windows upgraded with either Anderson or Pella windows with UV coating and tempered glass, installed 2 skylights for additional light. Recessed lights were replaced with LED and are energy efficient. A list of all Home Improvements is available. The neighborhood is super friendly and conveniently located near Wayne Thomas Grade School, Basketball Courts, Pickleball, Ice Arena, Soccer and Baseball Fields and HWY 41 for quick commuter access.
Property Specifics
| Single Family | |
| — | |
| — | |
| 1959 | |
| — | |
| MID CENTURY MODERN | |
| No | |
| 0.27 |
| Lake | |
| — | |
| — / Not Applicable | |
| — | |
| — | |
| — | |
| 11610677 | |
| 16151120020000 |
Nearby Schools
| NAME: | DISTRICT: | DISTANCE: | |
|---|---|---|---|
|
Grade School
Wayne Thomas Elementary School |
112 | — | |
|
Middle School
Northwood Junior High School |
112 | Not in DB | |
|
High School
Highland Park High School |
113 | Not in DB | |
Property History
| DATE: | EVENT: | PRICE: | SOURCE: |
|---|---|---|---|
| 17 Oct, 2022 | Sold | $660,000 | MRED MLS |
| 29 Aug, 2022 | Under contract | $699,000 | MRED MLS |
| 22 Aug, 2022 | Listed for sale | $699,000 | MRED MLS |





















































Room Specifics
Total Bedrooms: 4
Bedrooms Above Ground: 4
Bedrooms Below Ground: 0
Dimensions: —
Floor Type: —
Dimensions: —
Floor Type: —
Dimensions: —
Floor Type: —
Full Bathrooms: 4
Bathroom Amenities: Separate Shower
Bathroom in Basement: 1
Rooms: —
Basement Description: Finished,Exterior Access,Rec/Family Area,Storage Space
Other Specifics
| 2 | |
| — | |
| Asphalt | |
| — | |
| — | |
| 75X155 | |
| — | |
| — | |
| — | |
| — | |
| Not in DB | |
| — | |
| — | |
| — | |
| — |
Tax History
| Year | Property Taxes |
|---|---|
| 2022 | $10,636 |
Contact Agent
Nearby Similar Homes
Nearby Sold Comparables
Contact Agent
Listing Provided By
Coldwell Banker Realty


