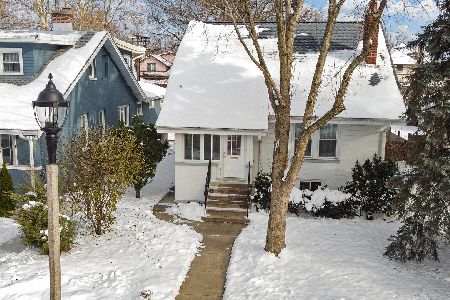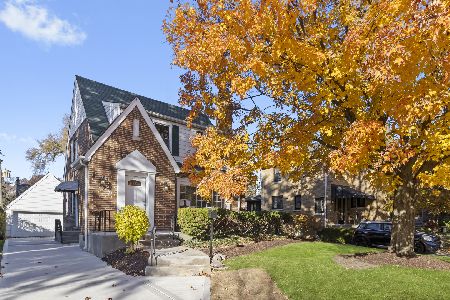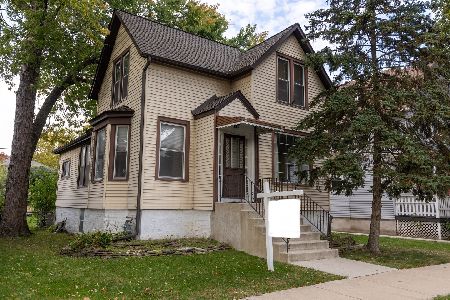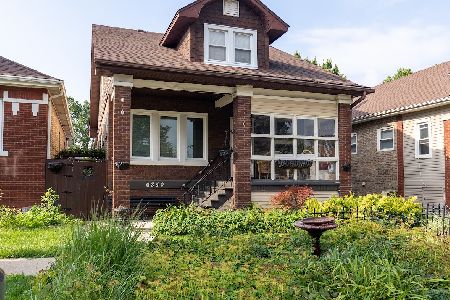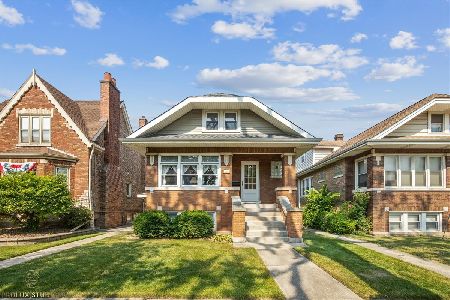2945 Maple Avenue, Berwyn, Illinois 60402
$390,000
|
Sold
|
|
| Status: | Closed |
| Sqft: | 2,610 |
| Cost/Sqft: | $153 |
| Beds: | 5 |
| Baths: | 3 |
| Year Built: | 1924 |
| Property Taxes: | $5,291 |
| Days On Market: | 1491 |
| Lot Size: | 0,00 |
Description
*Vintage & Absolutely Flawless Blond Octagon Bungalow located on one of the most Famous Blocks in South Berwyn*A True Architectural Beauty!!*This Super Sized and Super Clean 5 bedroom 3 bath Home offers all of the Original Chicago Character as well as some of Today's Modern Updates* Completely Move In Ready*Enormously Sized Formal Living and Dining Rooms for Special Occasions*Both Featuring Stained Glass Windows allowing tons of Unobstructed Sun Light*Good Sized Main Floor Bedroom and Closet*Perfect for Multi Generations in one Home*Large Full Bath also with a Beautiful Stained Glass Window* Separate Family Room that opens to the Kitchen for your everyday more activities* Eat In Kitchen*Custom Cabinetry*CookTop*Dishwasher*Double Sink*Built in Oven* Grand Custom Extra Wide Staircase makes moving furniture up and down much easier *All Secondary Bedrooms located upstairs and are all generously sized*Half Bath Also located on 2nd Floor*You will be beyond impressed with the tons of storage this home has to offer *The Back Bedroom even has 2 Huge Walk In Closets* Ceiling Fans Throughout*All Original Hardwood throughout*7" Baseboards*Crown Molding*New Windows 2017*Boiler 2012*Roof 2012*Washer Dryer and 2 Refrigerators included!*Full Unfinished WalkOut Basement with a Half Bath Waiting for your Finishing Touches*Fully Fenced Yard* Corner Lot with 2 Side Apron Parking Spots +2 Car Brick Garage* Extremely Centrally Located*All within Walking Distance to Proksa Park* Schools*Metra Train*Loyola Hospital*The Downtown Depot District is filled with Shopping ,Coffee Shops, Salons,Pubs and Restaurants*55 and 290*It's Basically the Perfect Blend of Suburban and City Life all rolled in one* This Extremely Well Cared for Home was loved by same family for many, many years and it's now time to have another family create as many memories and they did*
Property Specifics
| Single Family | |
| — | |
| Bungalow | |
| 1924 | |
| Full,Walkout | |
| — | |
| No | |
| — |
| Cook | |
| Proksa Park | |
| 0 / Not Applicable | |
| None | |
| Public | |
| Public Sewer | |
| 11270140 | |
| 16303150150000 |
Nearby Schools
| NAME: | DISTRICT: | DISTANCE: | |
|---|---|---|---|
|
Grade School
Emerson Elementary School |
100 | — | |
|
Middle School
Heritage Middle School |
100 | Not in DB | |
|
High School
J Sterling Morton West High Scho |
201 | Not in DB | |
Property History
| DATE: | EVENT: | PRICE: | SOURCE: |
|---|---|---|---|
| 29 Dec, 2021 | Sold | $390,000 | MRED MLS |
| 1 Dec, 2021 | Under contract | $399,900 | MRED MLS |
| 14 Nov, 2021 | Listed for sale | $449,500 | MRED MLS |
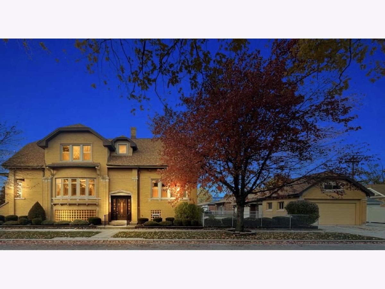


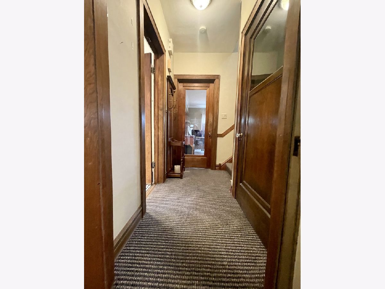
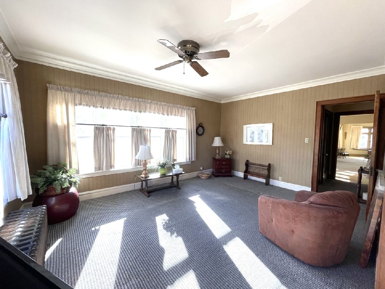
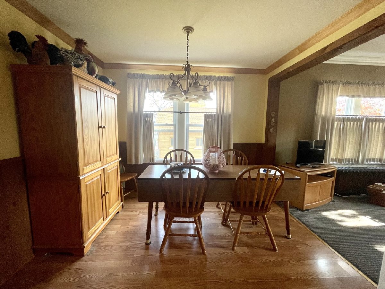
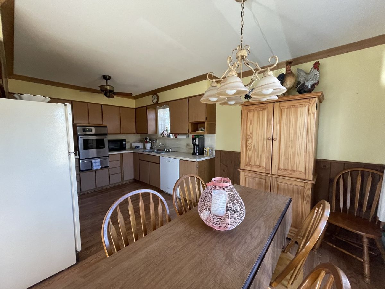
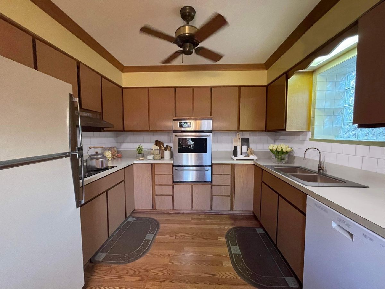
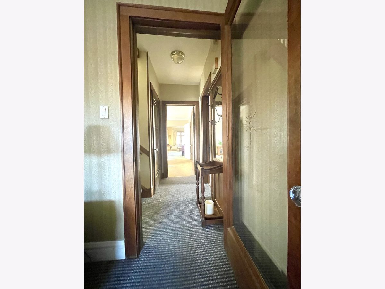
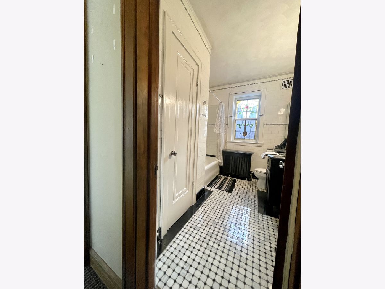
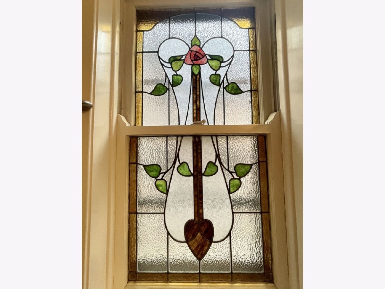
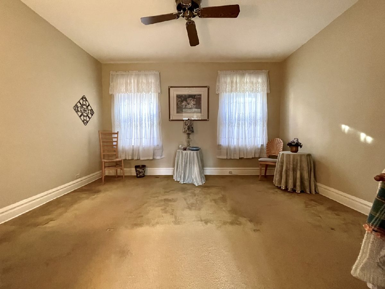

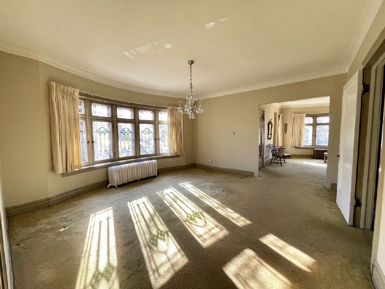
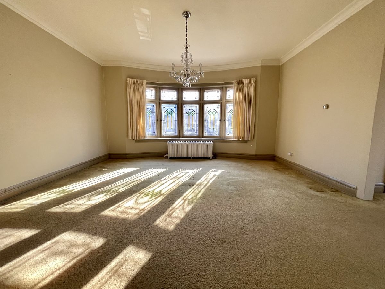
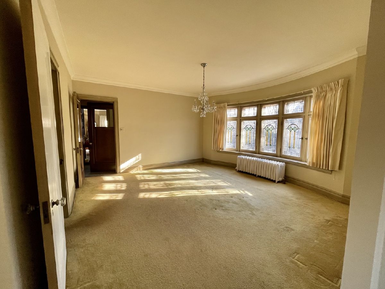
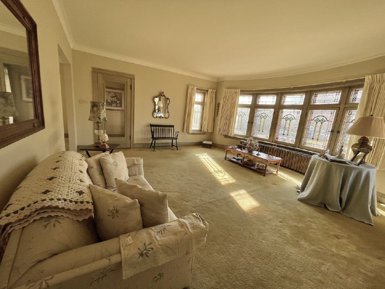
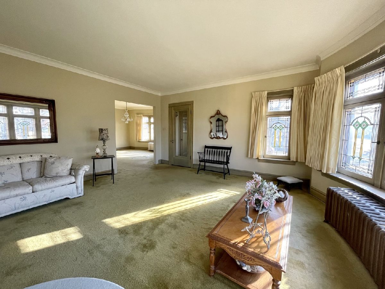
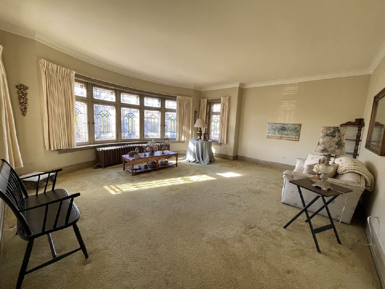
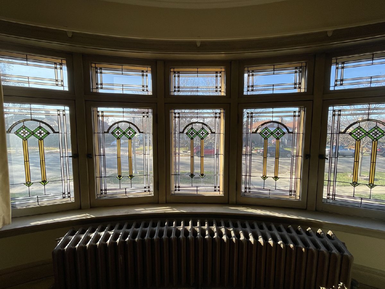
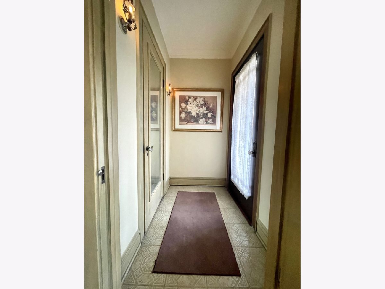
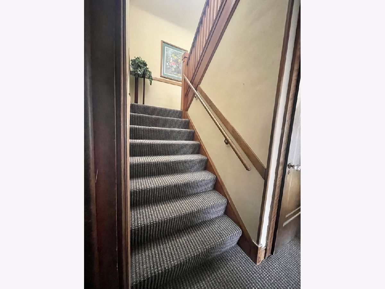
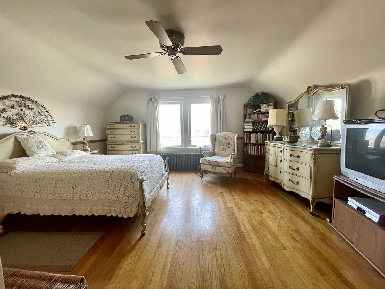
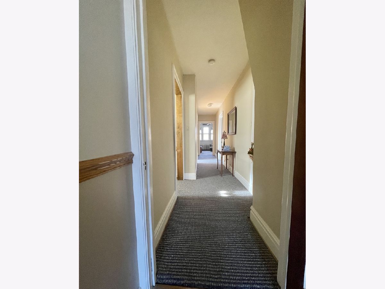
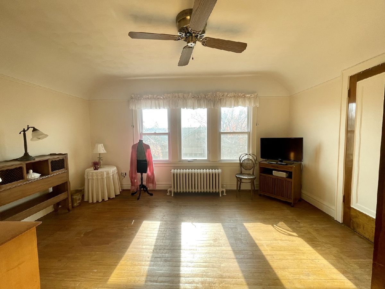
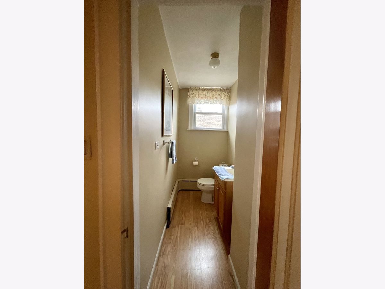
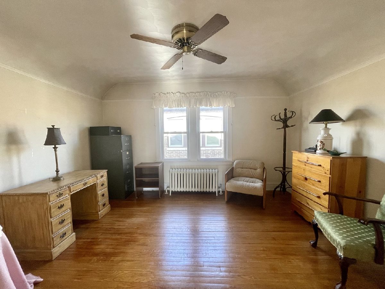
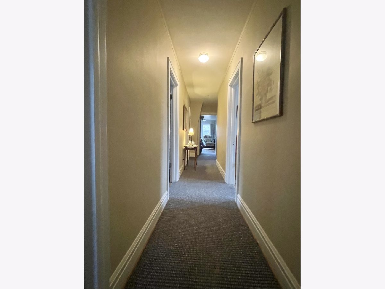
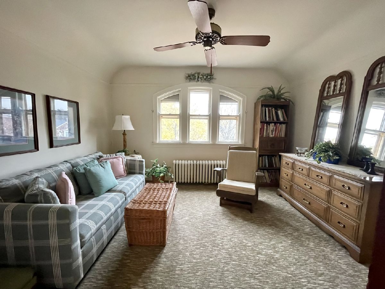
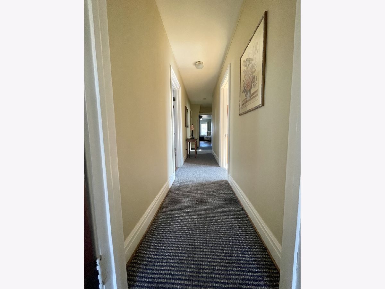
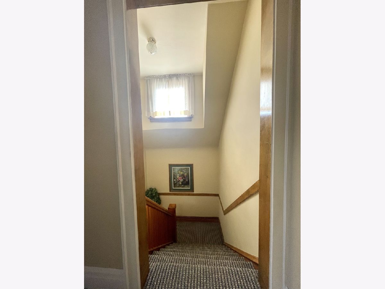
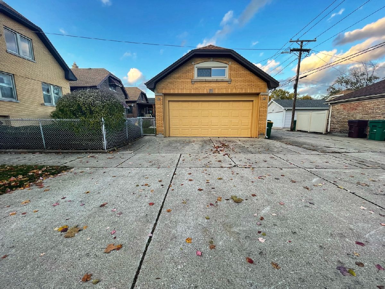
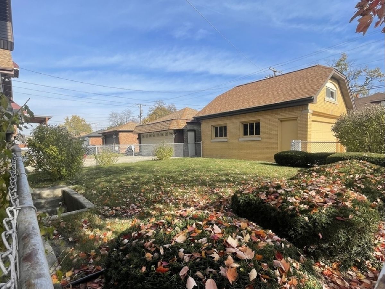
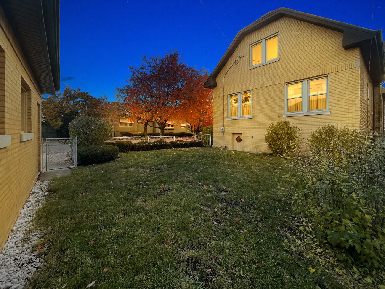
Room Specifics
Total Bedrooms: 5
Bedrooms Above Ground: 5
Bedrooms Below Ground: 0
Dimensions: —
Floor Type: Carpet
Dimensions: —
Floor Type: Hardwood
Dimensions: —
Floor Type: Hardwood
Dimensions: —
Floor Type: —
Full Bathrooms: 3
Bathroom Amenities: Soaking Tub
Bathroom in Basement: 1
Rooms: Bedroom 5
Basement Description: Unfinished
Other Specifics
| 2 | |
| Concrete Perimeter | |
| Concrete,Side Drive | |
| — | |
| Corner Lot,Fenced Yard,Landscaped,Mature Trees | |
| 45X135 | |
| — | |
| None | |
| Vaulted/Cathedral Ceilings, First Floor Bedroom, In-Law Arrangement, First Floor Full Bath, Walk-In Closet(s), Ceiling - 10 Foot, Some Carpeting, Some Wood Floors, Drapes/Blinds, Separate Dining Room, Some Insulated Wndws, Some Storm Doors | |
| Dishwasher, Refrigerator, Built-In Oven, Gas Cooktop | |
| Not in DB | |
| Park, Curbs, Sidewalks, Street Lights, Street Paved | |
| — | |
| — | |
| — |
Tax History
| Year | Property Taxes |
|---|---|
| 2021 | $5,291 |
Contact Agent
Nearby Similar Homes
Contact Agent
Listing Provided By
Kale Realty


