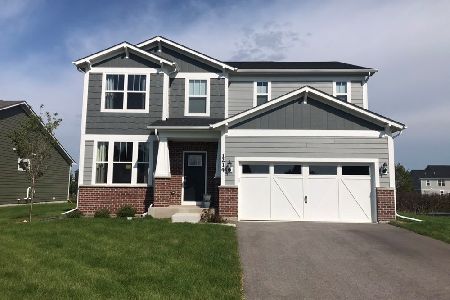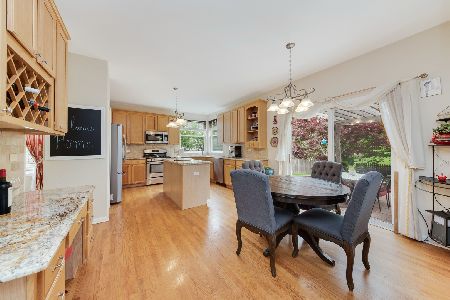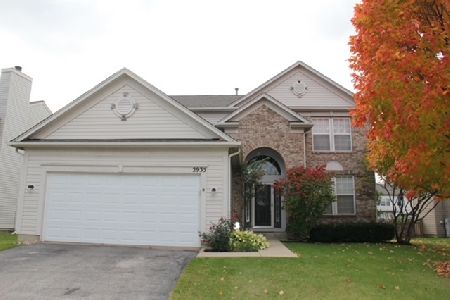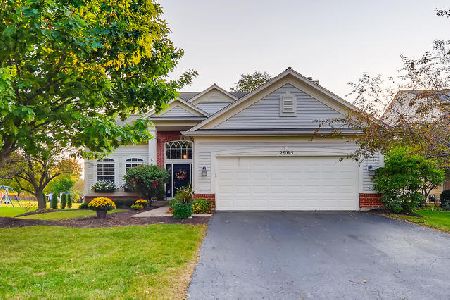2945 Spinnaker Drive, Aurora, Illinois 60503
$235,000
|
Sold
|
|
| Status: | Closed |
| Sqft: | 2,340 |
| Cost/Sqft: | $100 |
| Beds: | 4 |
| Baths: | 3 |
| Year Built: | 1999 |
| Property Taxes: | $7,950 |
| Days On Market: | 4480 |
| Lot Size: | 0,00 |
Description
All about the views of pond & park or about the spacious house or fabulous schools. Large rooms, big kitchen with island, pantry & counter space. Huge breakfast area, radon mitigation system, pergola in beautiful fenced yard with stamped concrete patio, walking path, fireplace, huge basement, 2nd floor laundry and inviting 2 story entranceway. Can't beat the location. Quick close possible.
Property Specifics
| Single Family | |
| — | |
| Traditional | |
| 1999 | |
| Full | |
| — | |
| Yes | |
| — |
| Will | |
| Harbor Springs | |
| 230 / Annual | |
| Insurance,Other | |
| Public | |
| Public Sewer, Sewer-Storm | |
| 08468415 | |
| 0701051070060000 |
Nearby Schools
| NAME: | DISTRICT: | DISTANCE: | |
|---|---|---|---|
|
Grade School
Homestead Elementary School |
308 | — | |
|
Middle School
Murphy Junior High School |
308 | Not in DB | |
|
High School
Oswego East High School |
308 | Not in DB | |
Property History
| DATE: | EVENT: | PRICE: | SOURCE: |
|---|---|---|---|
| 4 Feb, 2011 | Sold | $241,500 | MRED MLS |
| 10 Dec, 2010 | Under contract | $247,900 | MRED MLS |
| 17 Nov, 2010 | Listed for sale | $247,900 | MRED MLS |
| 27 Jan, 2014 | Sold | $235,000 | MRED MLS |
| 10 Dec, 2013 | Under contract | $235,000 | MRED MLS |
| — | Last price change | $249,500 | MRED MLS |
| 16 Oct, 2013 | Listed for sale | $256,500 | MRED MLS |
| 6 Aug, 2021 | Sold | $342,000 | MRED MLS |
| 26 May, 2021 | Under contract | $335,000 | MRED MLS |
| 21 May, 2021 | Listed for sale | $335,000 | MRED MLS |
Room Specifics
Total Bedrooms: 4
Bedrooms Above Ground: 4
Bedrooms Below Ground: 0
Dimensions: —
Floor Type: Carpet
Dimensions: —
Floor Type: Carpet
Dimensions: —
Floor Type: Carpet
Full Bathrooms: 3
Bathroom Amenities: Separate Shower,Double Sink,Soaking Tub
Bathroom in Basement: 0
Rooms: No additional rooms
Basement Description: Unfinished
Other Specifics
| 2 | |
| Concrete Perimeter | |
| Asphalt | |
| Patio, Stamped Concrete Patio, Storms/Screens | |
| Fenced Yard,Landscaped,Pond(s),Water View | |
| 67 X 131 X 53 X 131 | |
| Unfinished | |
| Full | |
| Vaulted/Cathedral Ceilings, Hardwood Floors, Second Floor Laundry | |
| Range, Microwave, Dishwasher, Refrigerator, Disposal | |
| Not in DB | |
| Sidewalks, Street Lights, Street Paved | |
| — | |
| — | |
| Attached Fireplace Doors/Screen, Gas Log |
Tax History
| Year | Property Taxes |
|---|---|
| 2011 | $8,514 |
| 2014 | $7,950 |
| 2021 | $9,302 |
Contact Agent
Nearby Similar Homes
Nearby Sold Comparables
Contact Agent
Listing Provided By
Baird & Warner












