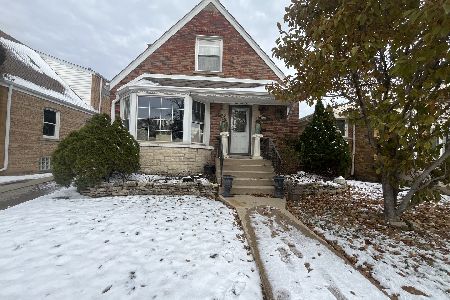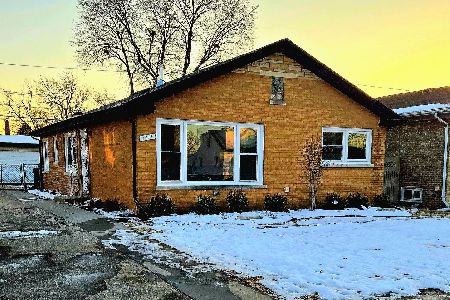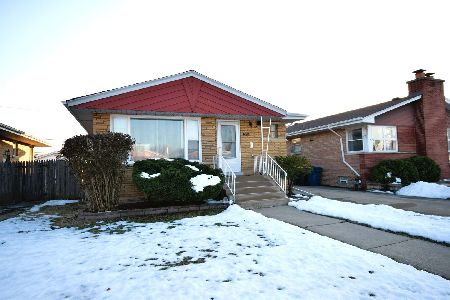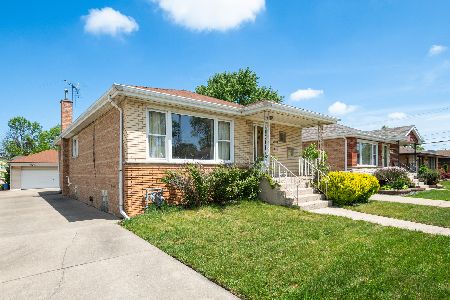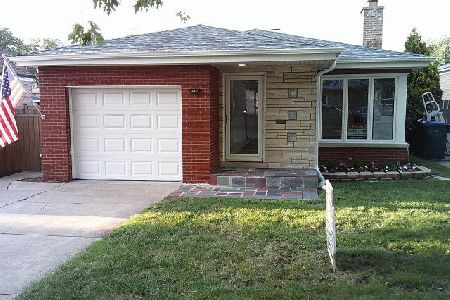2946 102nd Street, Evergreen Park, Illinois 60805
$355,000
|
Sold
|
|
| Status: | Closed |
| Sqft: | 1,195 |
| Cost/Sqft: | $293 |
| Beds: | 3 |
| Baths: | 2 |
| Year Built: | 1997 |
| Property Taxes: | $8,083 |
| Days On Market: | 197 |
| Lot Size: | 0,00 |
Description
Check out this 3/4 bedroom, 2.5 car garage split-level with sub basement on a quiet cul-de-sac. Four levels of living space to love. First floor features open concept living & dining room with hardwood flooring, oak crown molding throughout, recessed can lighting and ceiling fan. The chefs delight kitchen boasts wall to wall custom cabinets, double breakfast bar, stainless steel appliances, granite countertops, drop in sink with single handle sprayer, recessed can lighting, beautiful stained glass window and marble flooring. The second level offers 3 large bedrooms, oak flooring, ceiling fans, shared bathroom w/ jacuzzi, mirrored doors, nickel finish faucets and tons of closets for storage. The lower level offers a spacious family room, full bathroom with walk-in shower, and office area. Easy access to exterior back yard which includes covered patio perfect for entertaining and family gatherings and a custom built brick fireplace to relax and enjoy as evening winds down. The Sub-basement includes a large bedroom oversized closet for storage, and huge laundry room with washer, dryer and sink. Additional extras: Newer roof, freshly painted, thermopane windows, paved sidewalks, fenced yard, tree lined street, close to schools, shopping, expressways. Move in ready. Sold as-is.
Property Specifics
| Single Family | |
| — | |
| — | |
| 1997 | |
| — | |
| — | |
| No | |
| — |
| Cook | |
| — | |
| 0 / Not Applicable | |
| — | |
| — | |
| — | |
| 12416759 | |
| 24123110280000 |
Nearby Schools
| NAME: | DISTRICT: | DISTANCE: | |
|---|---|---|---|
|
High School
Evergreen Park High School |
231 | Not in DB | |
Property History
| DATE: | EVENT: | PRICE: | SOURCE: |
|---|---|---|---|
| 15 Jun, 2007 | Sold | $285,500 | MRED MLS |
| 9 May, 2007 | Under contract | $287,000 | MRED MLS |
| — | Last price change | $289,900 | MRED MLS |
| 13 Apr, 2007 | Listed for sale | $289,900 | MRED MLS |
| 27 Aug, 2025 | Sold | $355,000 | MRED MLS |
| 25 Jul, 2025 | Under contract | $349,900 | MRED MLS |
| 10 Jul, 2025 | Listed for sale | $349,900 | MRED MLS |
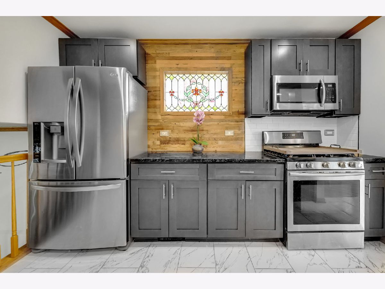
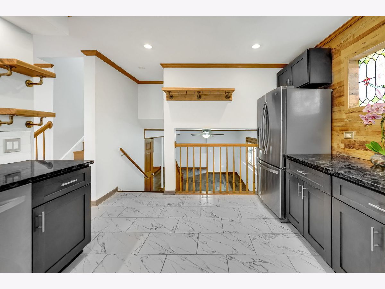
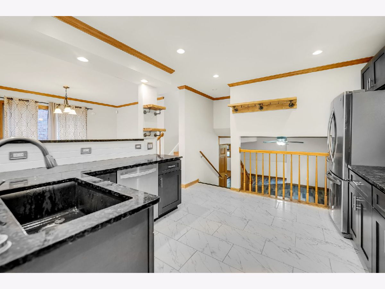
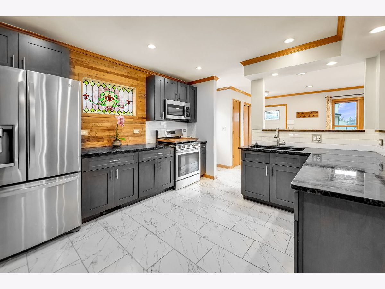
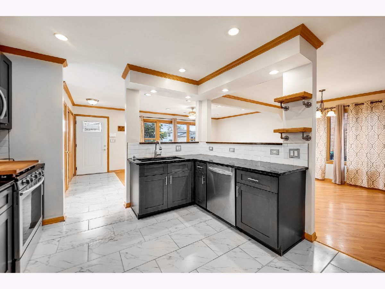
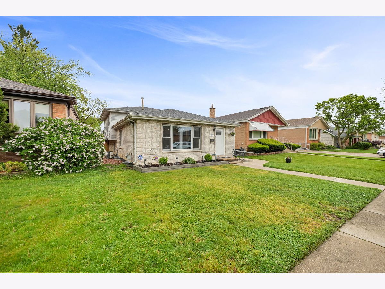
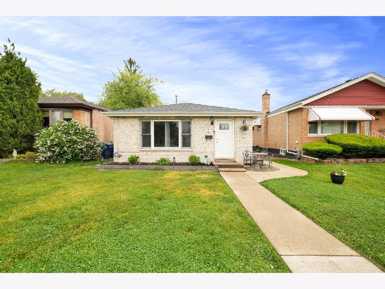
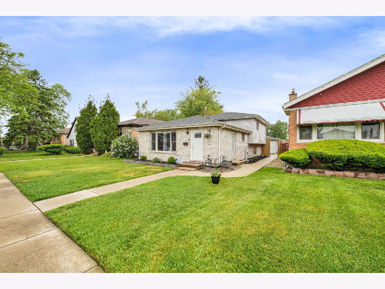
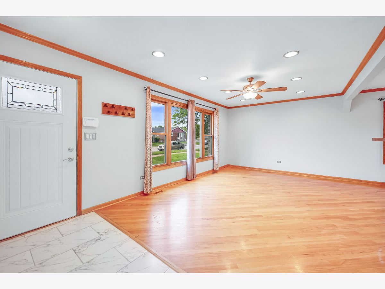
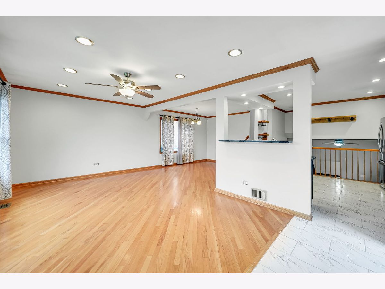
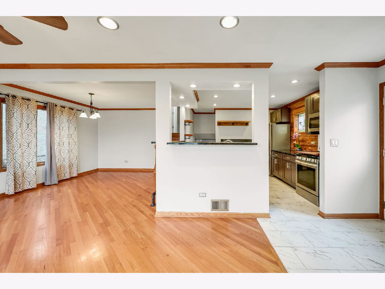
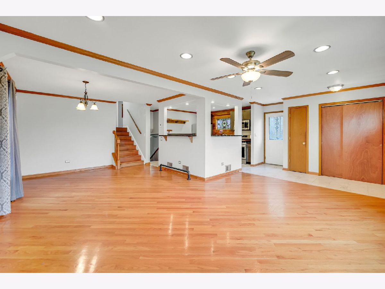
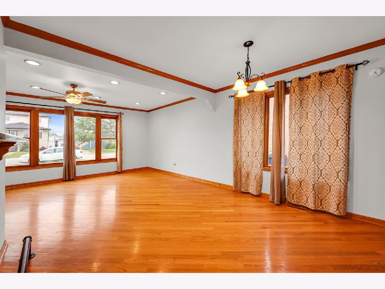
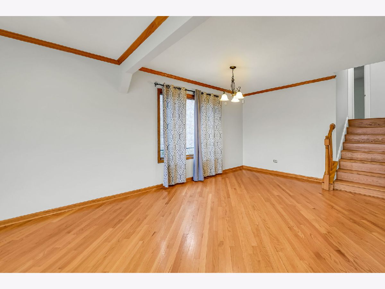
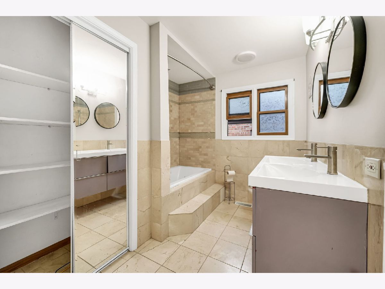
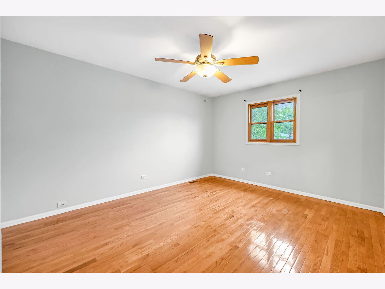
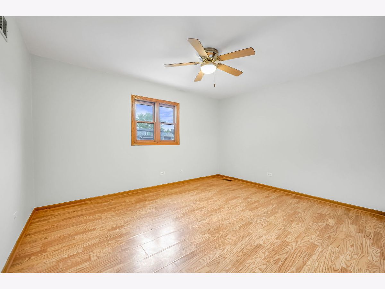
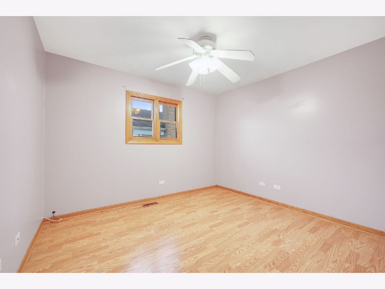
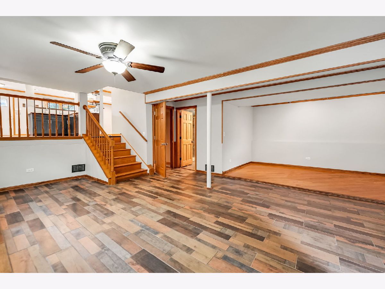
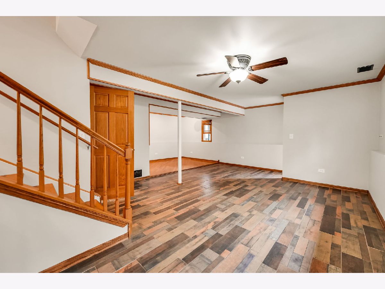
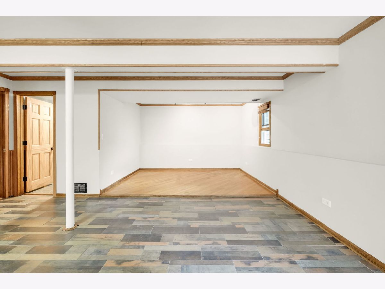
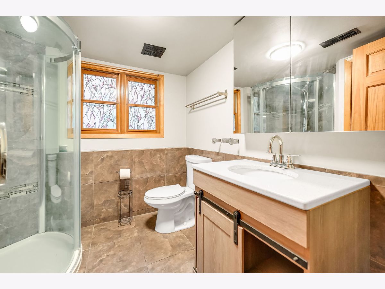
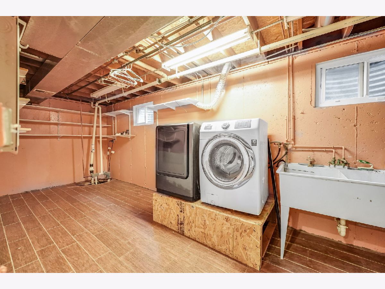
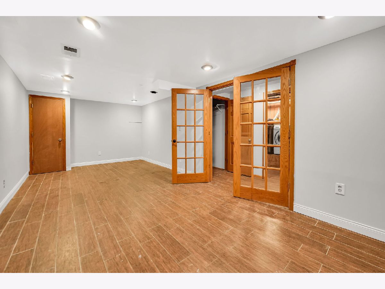
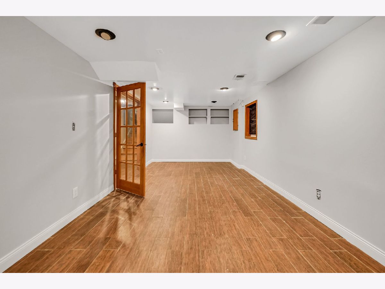
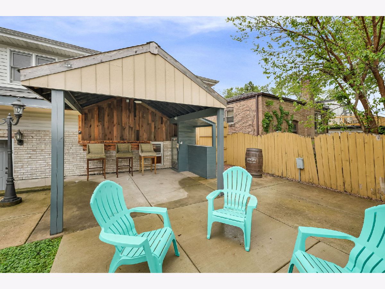
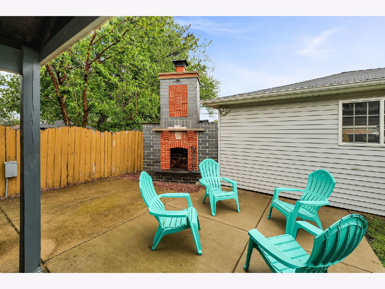
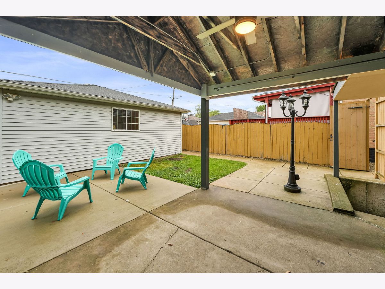
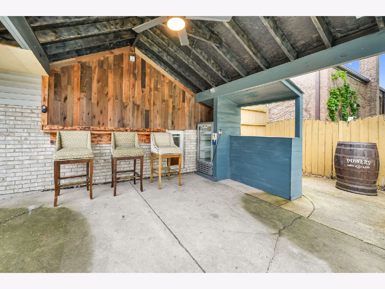
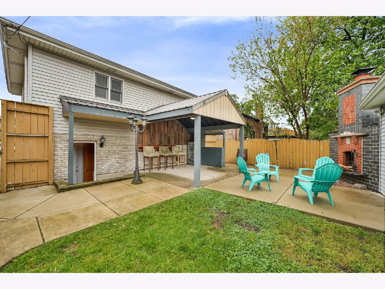
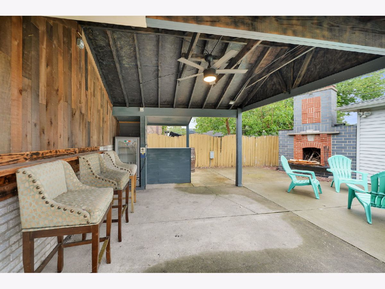
Room Specifics
Total Bedrooms: 4
Bedrooms Above Ground: 3
Bedrooms Below Ground: 1
Dimensions: —
Floor Type: —
Dimensions: —
Floor Type: —
Dimensions: —
Floor Type: —
Full Bathrooms: 2
Bathroom Amenities: Full Body Spray Shower,Soaking Tub
Bathroom in Basement: 0
Rooms: —
Basement Description: —
Other Specifics
| 2 | |
| — | |
| — | |
| — | |
| — | |
| 4612 | |
| — | |
| — | |
| — | |
| — | |
| Not in DB | |
| — | |
| — | |
| — | |
| — |
Tax History
| Year | Property Taxes |
|---|---|
| 2007 | $4,354 |
| 2025 | $8,083 |
Contact Agent
Nearby Similar Homes
Nearby Sold Comparables
Contact Agent
Listing Provided By
United Real Estate Elite

