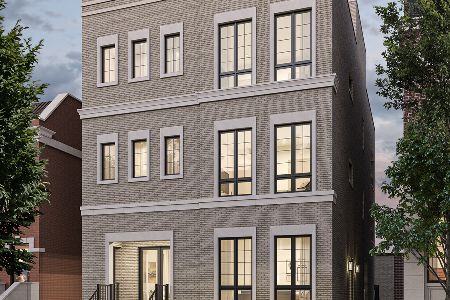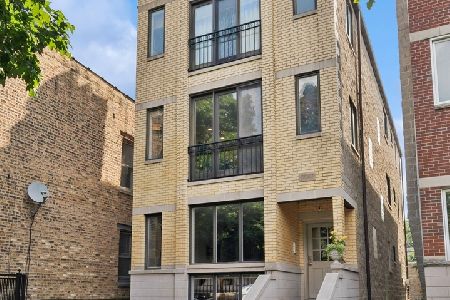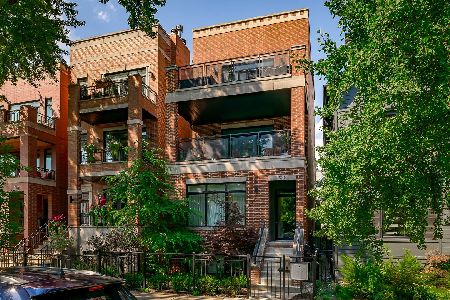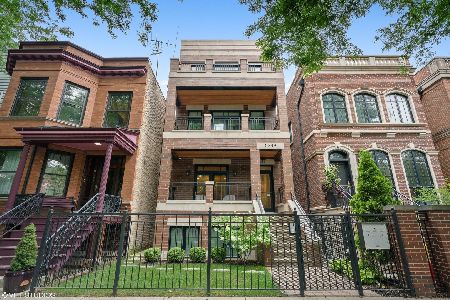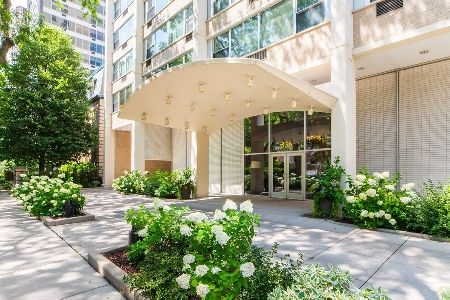2946 Racine Avenue, Lake View, Chicago, Illinois 60657
$1,250,000
|
Sold
|
|
| Status: | Closed |
| Sqft: | 2,400 |
| Cost/Sqft: | $521 |
| Beds: | 3 |
| Baths: | 3 |
| Year Built: | 2016 |
| Property Taxes: | $14,478 |
| Days On Market: | 868 |
| Lot Size: | 0,00 |
Description
RARELY AVAILABLE DUPLEX UP WITH PRIVATE ROOFTOP! HIGHLY UPGRADED UNIT has the perfect floor plan with FOUR OUTDOOR SPACES. $60,000 spent on whole house automation. The main floor features formal Living Room with fireplace and floating shelves, Dining Room, Powder Room, Casual Family Room, and an enormous kitchen with a large island and built in bar area and coffee station. There is also a covered balcony off the front Living Room with gas hook up and balcony off the back Family Room for grilling. Upstairs are three large Bedrooms and two bathrooms. The Master Suite has walk-in closet, dual vanity, heated floors, separate water closet, rainhead, body jets, and steam shower. The Second Bedroom runs the width of the house and has its own balcony. On the top floor which leads out to your private rooftop you have an additional bar and wine refrigerator. The Trex rooftop deck spans the entire rooftop. The back half is complete with a pergola and city views. Wired for sound and outdoor TV, gas and water on the roof. The rest of the house is also wired for sound and has electronic shades. Recently painted, lightly lived in, and wood floors throughout. Truly a turn key home. Professional photos and floor plans coming mid May. Storage in garage. Rentals ok, no short term. 4K reserves. No specials.
Property Specifics
| Condos/Townhomes | |
| 2 | |
| — | |
| 2016 | |
| — | |
| — | |
| No | |
| — |
| Cook | |
| — | |
| 300 / Monthly | |
| — | |
| — | |
| — | |
| 11766845 | |
| 14291190471002 |
Nearby Schools
| NAME: | DISTRICT: | DISTANCE: | |
|---|---|---|---|
|
Grade School
Agassiz Elementary School |
299 | — | |
|
High School
Lincoln Park High School |
299 | Not in DB | |
|
Alternate Junior High School
Agassiz Elementary School |
— | Not in DB | |
Property History
| DATE: | EVENT: | PRICE: | SOURCE: |
|---|---|---|---|
| 14 Feb, 2017 | Sold | $1,150,000 | MRED MLS |
| 28 Apr, 2016 | Under contract | $1,150,000 | MRED MLS |
| 28 Apr, 2016 | Listed for sale | $1,150,000 | MRED MLS |
| 16 May, 2023 | Sold | $1,250,000 | MRED MLS |
| 2 May, 2023 | Under contract | $1,250,000 | MRED MLS |
| 24 Apr, 2023 | Listed for sale | $1,250,000 | MRED MLS |
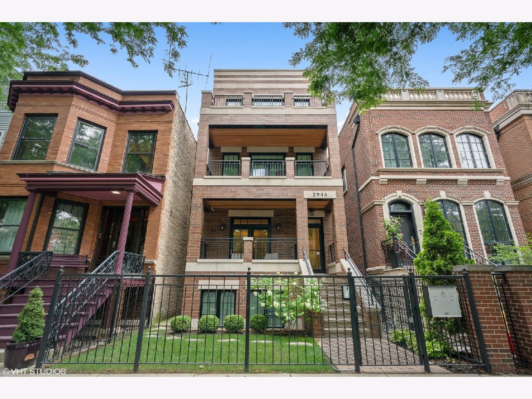
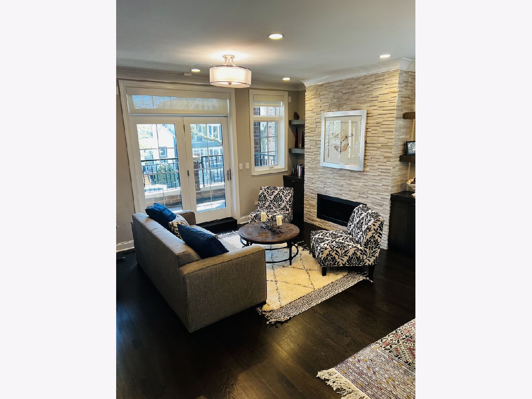
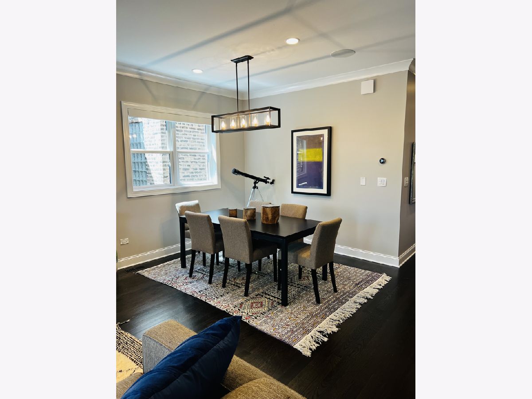
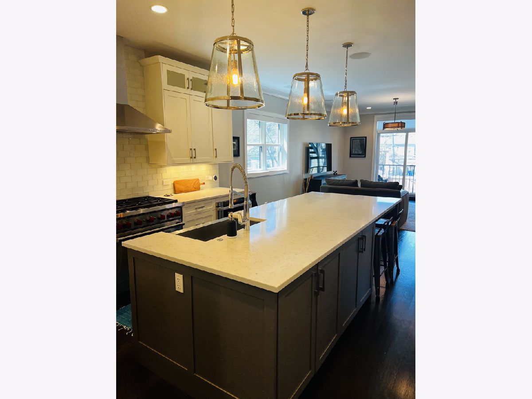
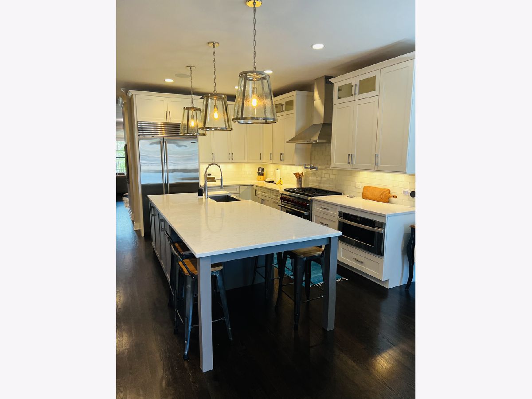
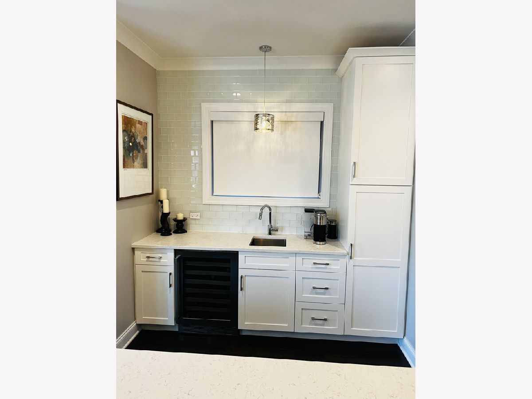
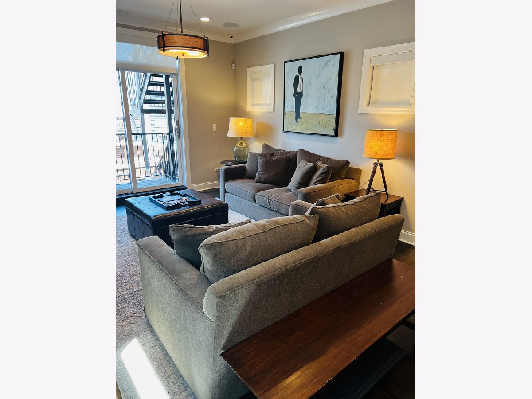
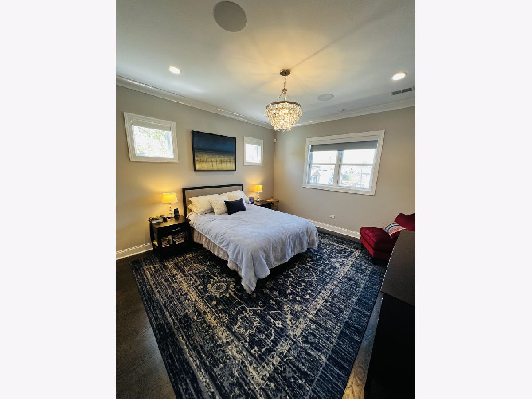
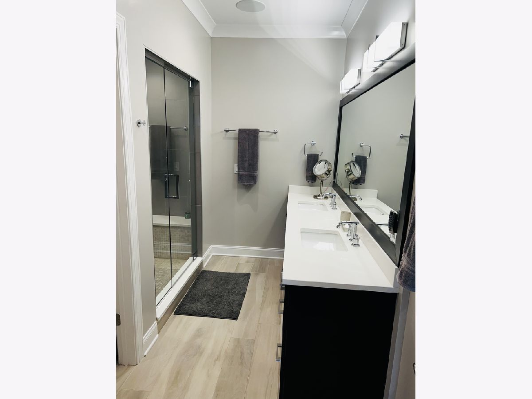
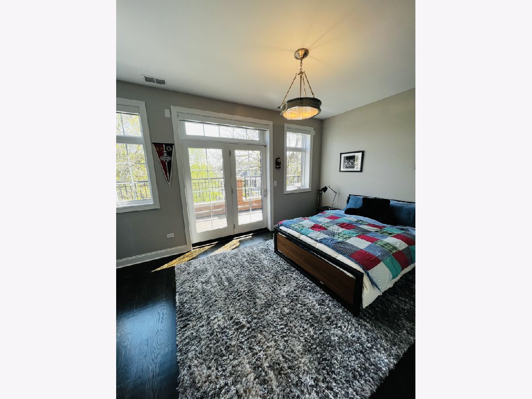
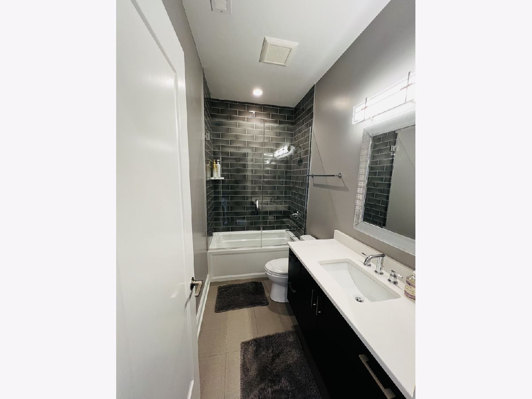
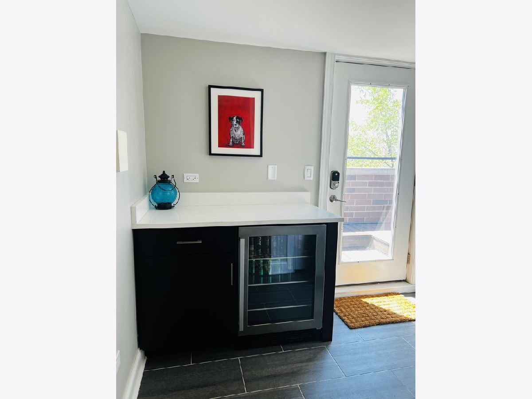
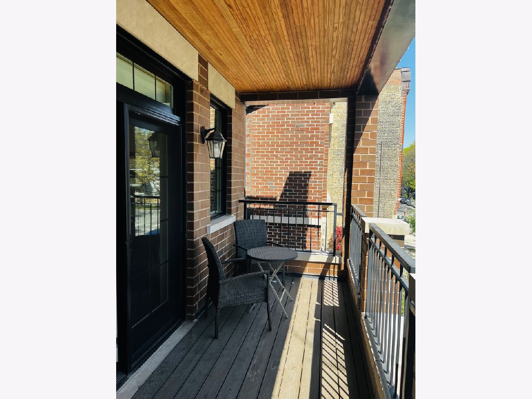
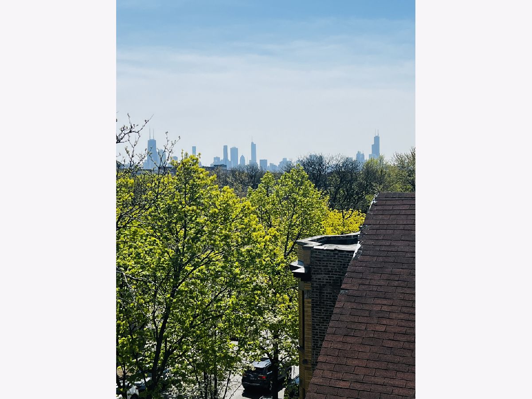
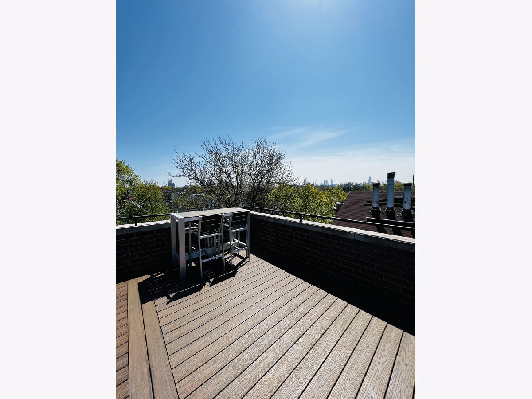
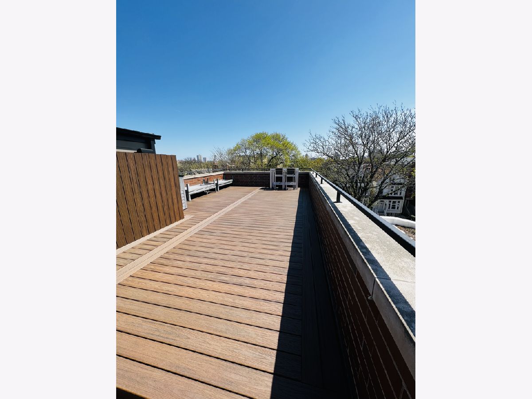
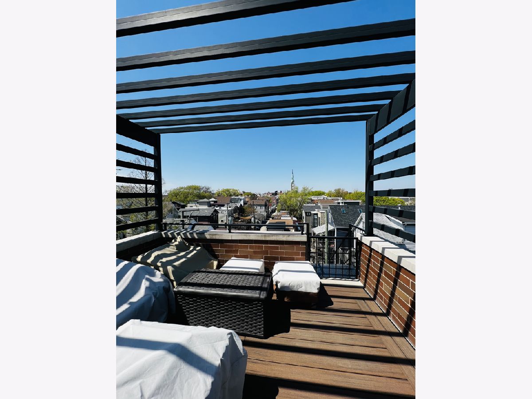
Room Specifics
Total Bedrooms: 3
Bedrooms Above Ground: 3
Bedrooms Below Ground: 0
Dimensions: —
Floor Type: —
Dimensions: —
Floor Type: —
Full Bathrooms: 3
Bathroom Amenities: Separate Shower,Steam Shower,Double Sink
Bathroom in Basement: 0
Rooms: —
Basement Description: None
Other Specifics
| 1 | |
| — | |
| — | |
| — | |
| — | |
| COMMON | |
| — | |
| — | |
| — | |
| — | |
| Not in DB | |
| — | |
| — | |
| — | |
| — |
Tax History
| Year | Property Taxes |
|---|---|
| 2023 | $14,478 |
Contact Agent
Nearby Similar Homes
Nearby Sold Comparables
Contact Agent
Listing Provided By
Baird & Warner


