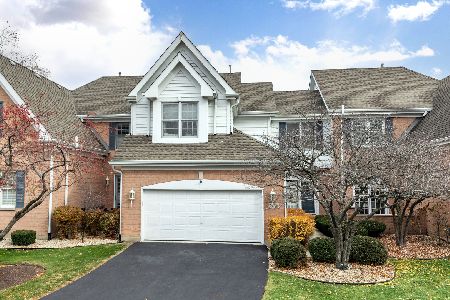2946 White Thorn Circle, Naperville, Illinois 60564
$153,000
|
Sold
|
|
| Status: | Closed |
| Sqft: | 1,270 |
| Cost/Sqft: | $126 |
| Beds: | 3 |
| Baths: | 2 |
| Year Built: | 2000 |
| Property Taxes: | $3,721 |
| Days On Market: | 3756 |
| Lot Size: | 0,00 |
Description
Fantastic Naperville location-located in the 204 school district. Over 1200 sq ft of living space in this 2 story home. 3 Generous sized bedrooms, 1.1 baths. Deep 1 car attached garage, and great storage throughout. 9 Ft ceilings on the 1st floor, vaulted ceilings in the master bedroom. Tons of cabinet and counter space in the kitchen, and plenty of room for table space. Living opens up to private patio. Located in walking distance to schools and parks. Just blocks to many retail locations, theater and expressways.
Property Specifics
| Condos/Townhomes | |
| 2 | |
| — | |
| 2000 | |
| None | |
| — | |
| No | |
| — |
| Will | |
| Windridge | |
| 215 / Monthly | |
| Water,Parking,Insurance,Exterior Maintenance,Lawn Care,Scavenger,Snow Removal | |
| Lake Michigan | |
| Other | |
| 09089754 | |
| 0701031140151004 |
Property History
| DATE: | EVENT: | PRICE: | SOURCE: |
|---|---|---|---|
| 18 Jul, 2007 | Sold | $196,000 | MRED MLS |
| 15 Jun, 2007 | Under contract | $196,500 | MRED MLS |
| — | Last price change | $198,000 | MRED MLS |
| 11 May, 2007 | Listed for sale | $198,000 | MRED MLS |
| 19 Feb, 2016 | Sold | $153,000 | MRED MLS |
| 21 Jan, 2016 | Under contract | $159,900 | MRED MLS |
| — | Last price change | $164,900 | MRED MLS |
| 17 Nov, 2015 | Listed for sale | $164,900 | MRED MLS |
Room Specifics
Total Bedrooms: 3
Bedrooms Above Ground: 3
Bedrooms Below Ground: 0
Dimensions: —
Floor Type: —
Dimensions: —
Floor Type: —
Full Bathrooms: 2
Bathroom Amenities: —
Bathroom in Basement: 0
Rooms: No additional rooms
Basement Description: None
Other Specifics
| 1 | |
| — | |
| — | |
| Patio, Storms/Screens | |
| — | |
| COMMON | |
| — | |
| — | |
| Vaulted/Cathedral Ceilings | |
| — | |
| Not in DB | |
| — | |
| — | |
| — | |
| — |
Tax History
| Year | Property Taxes |
|---|---|
| 2007 | $3,580 |
| 2016 | $3,721 |
Contact Agent
Nearby Similar Homes
Nearby Sold Comparables
Contact Agent
Listing Provided By
RE/MAX Professionals






