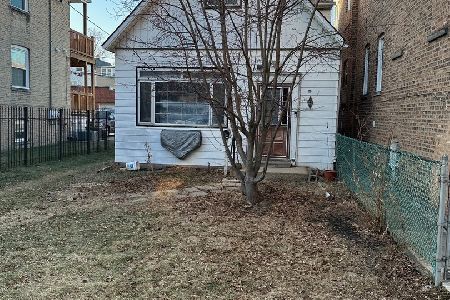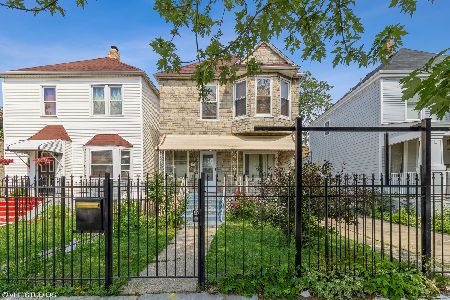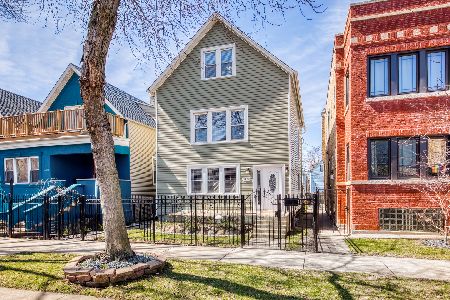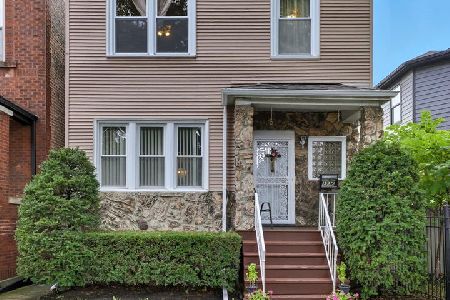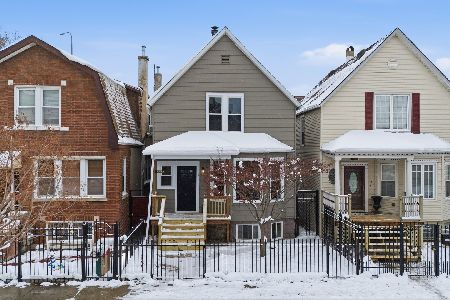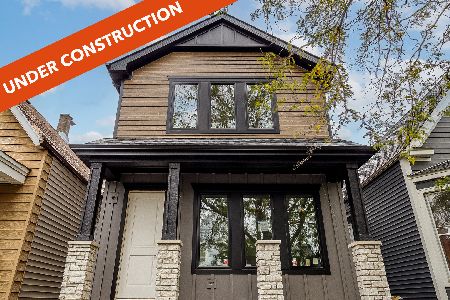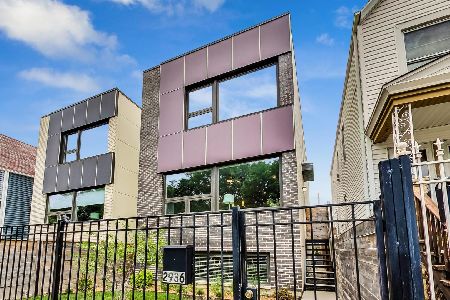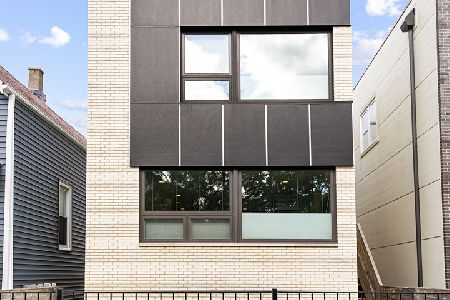2946 Wisner Avenue, Avondale, Chicago, Illinois 60618
$567,500
|
Sold
|
|
| Status: | Closed |
| Sqft: | 0 |
| Cost/Sqft: | — |
| Beds: | 3 |
| Baths: | 2 |
| Year Built: | 1908 |
| Property Taxes: | $5,045 |
| Days On Market: | 1943 |
| Lot Size: | 0,07 |
Description
View our virtual 3D tour! Situated in the middle of a quiet residential block, this Single Family Home is in the perfect location on the cusp of Avondale and just a few blocks from the heart of Logan Square. Thoughtfully remodeled & full of charm, this home has undergone extensive renovations under the care of long time owners. Most 'big ticket' items are done, including brand new (2020): Electrical including all new wiring throughout home, electrical panel + 200 amp Service; Copper Plumbing; Siding; Furnace; Tankless Water Heater; AC Condenser. Roof was a tear off, approx. 4 years ago. Chef's Kitchen boasts high end appliances *Subzero/Viking/Bosch* & large walk in Pantry, with enclosed porch off kitchen featuring wrap around windows and panoramic views of the lush yard. Fantastic, spacious layout has hardwood floors, and an awesome and versatile second floor that is currently being used as a Primary Suite with an additional bedroom, new bath with step in shower and walk in closet. First floor has many vintage details intact including original five panel doors & crown molding, and offers a formal dining room & living rooms, and offers 2 additional bedrooms, plus remodeled full bath with original tub. Amazing outdoor areas including a fenced in yard with paver patio, fire pit, & AstroTurf + front patio. Basement is ready to finish with roughed-in bath, side by side washer/dryer & slop sink, and direct exterior access to back yard. A truly unique city home with all the character and many major upgrades done, ready for you to enjoy!
Property Specifics
| Single Family | |
| — | |
| — | |
| 1908 | |
| Full | |
| — | |
| No | |
| 0.07 |
| Cook | |
| — | |
| — / Not Applicable | |
| None | |
| Lake Michigan | |
| Public Sewer | |
| 10877077 | |
| 13262160540000 |
Property History
| DATE: | EVENT: | PRICE: | SOURCE: |
|---|---|---|---|
| 28 Oct, 2020 | Sold | $567,500 | MRED MLS |
| 27 Sep, 2020 | Under contract | $575,000 | MRED MLS |
| 21 Sep, 2020 | Listed for sale | $575,000 | MRED MLS |
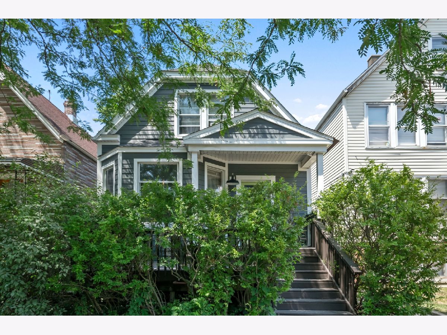
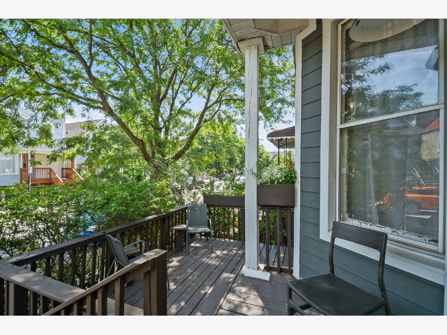
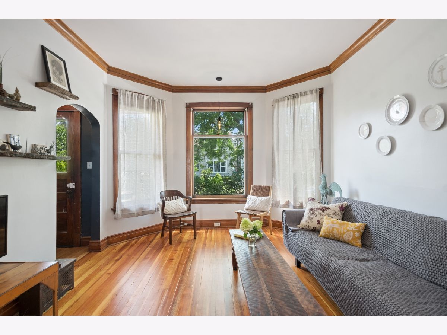
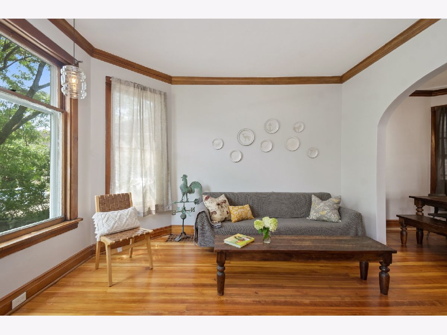
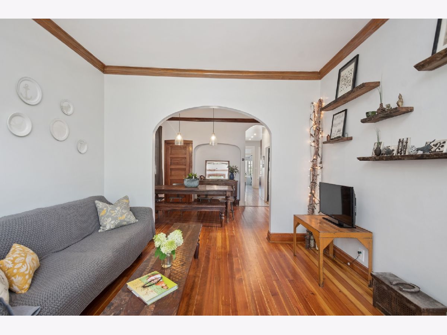
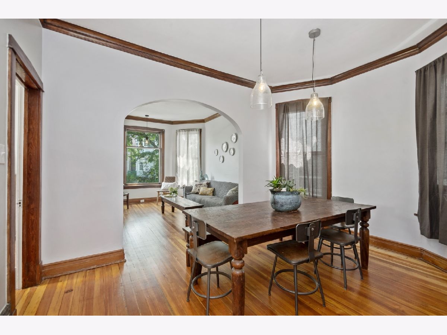
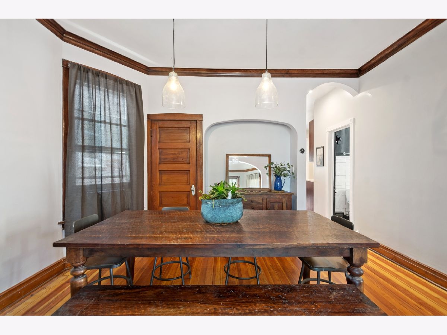
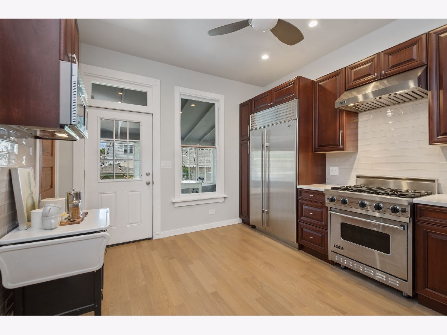
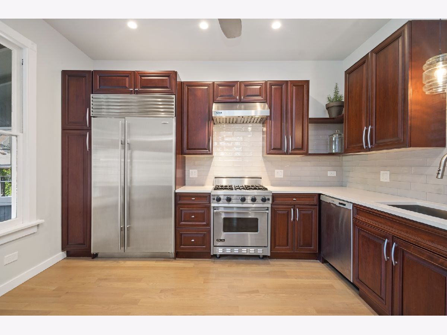
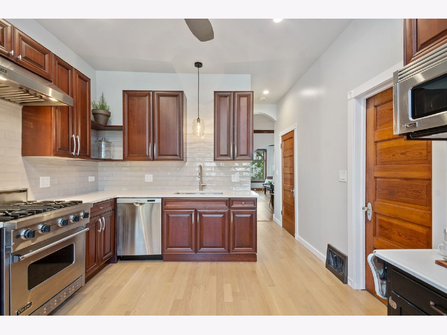
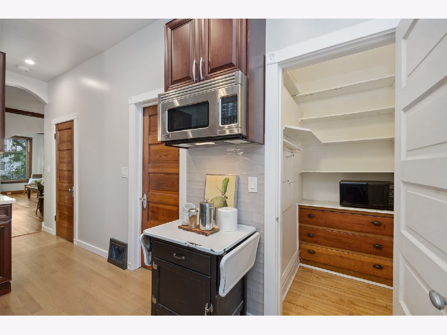
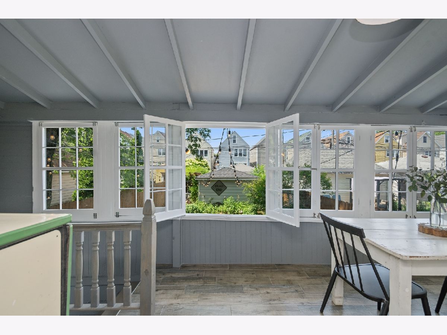
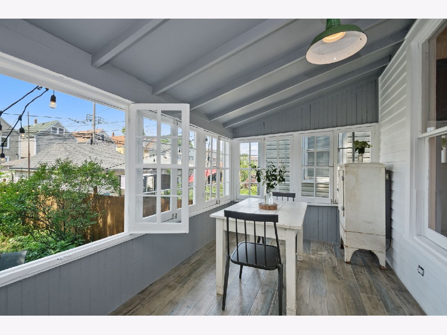
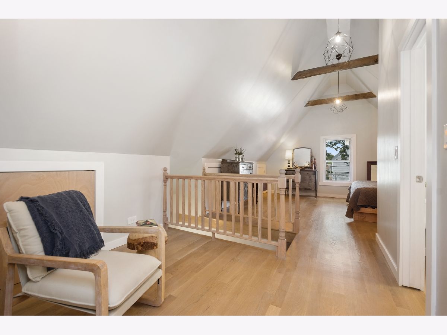
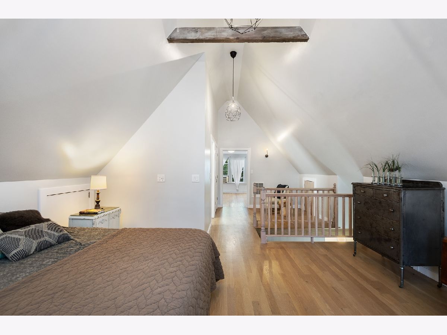
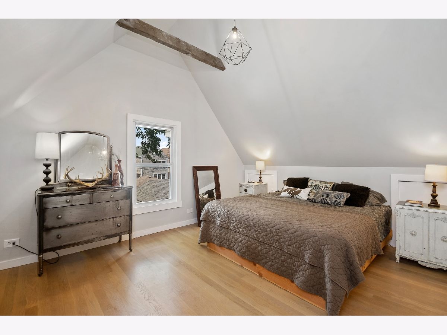
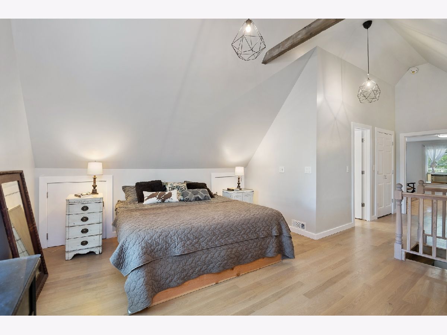
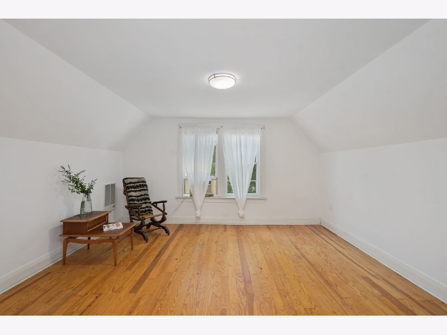
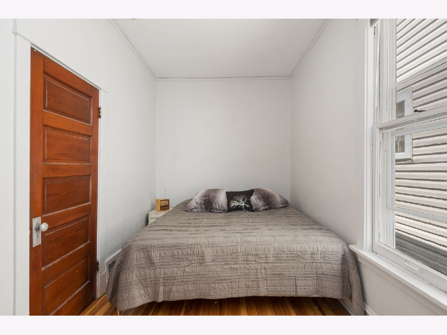
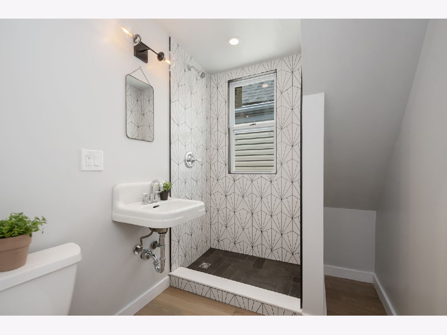
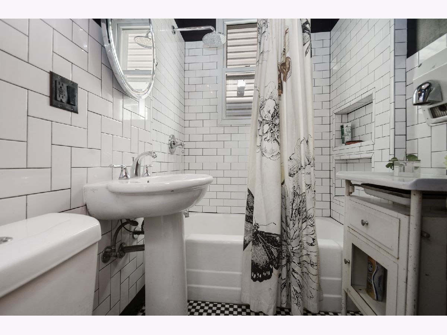
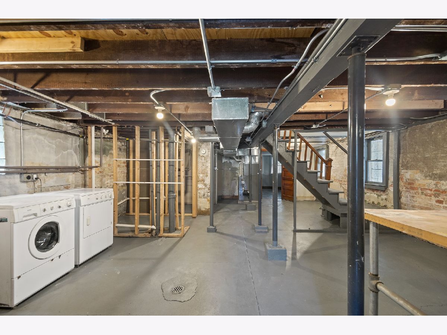
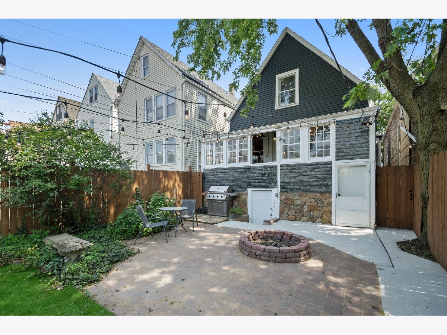
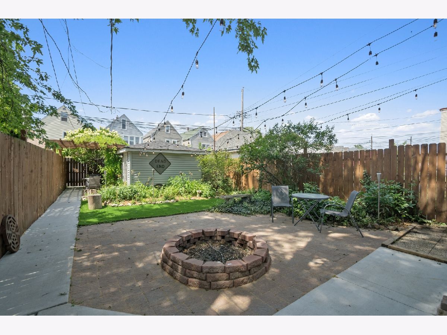
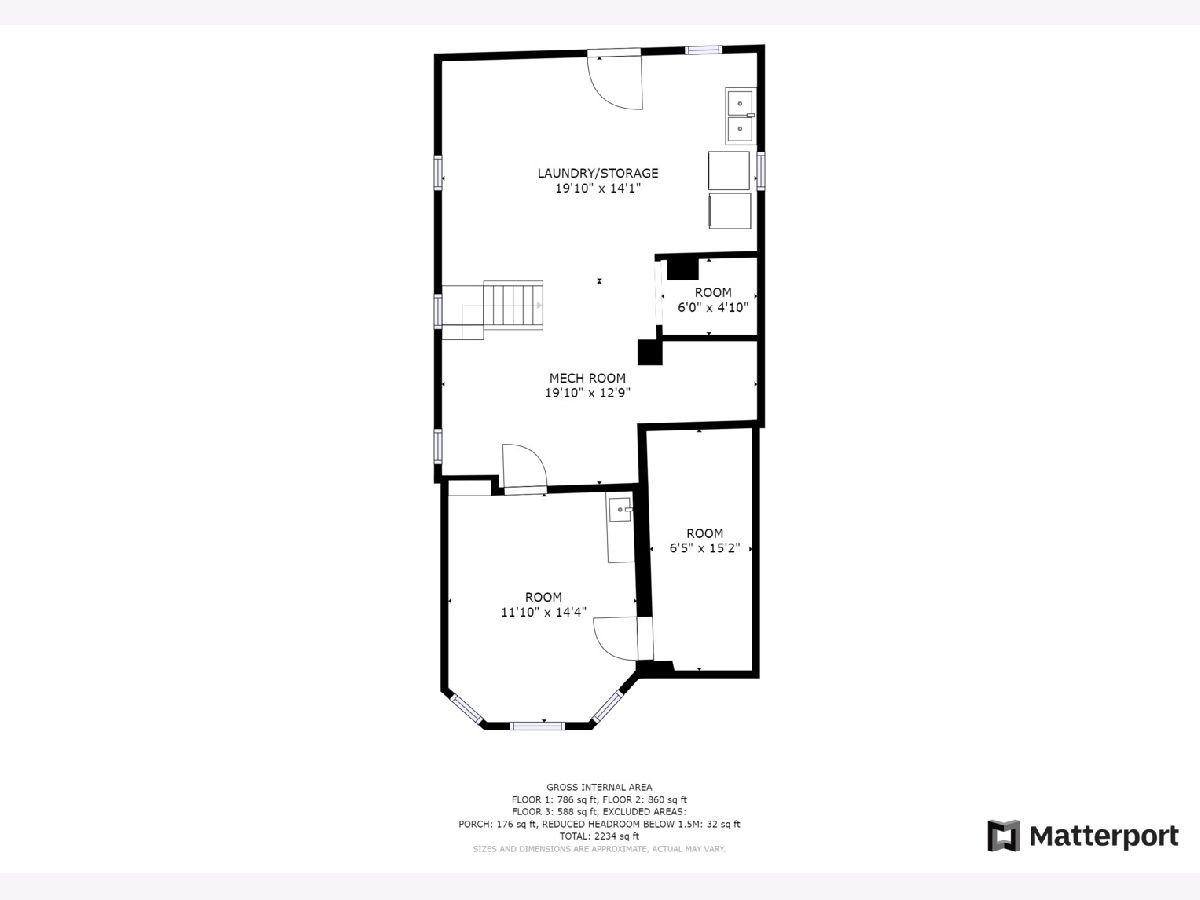
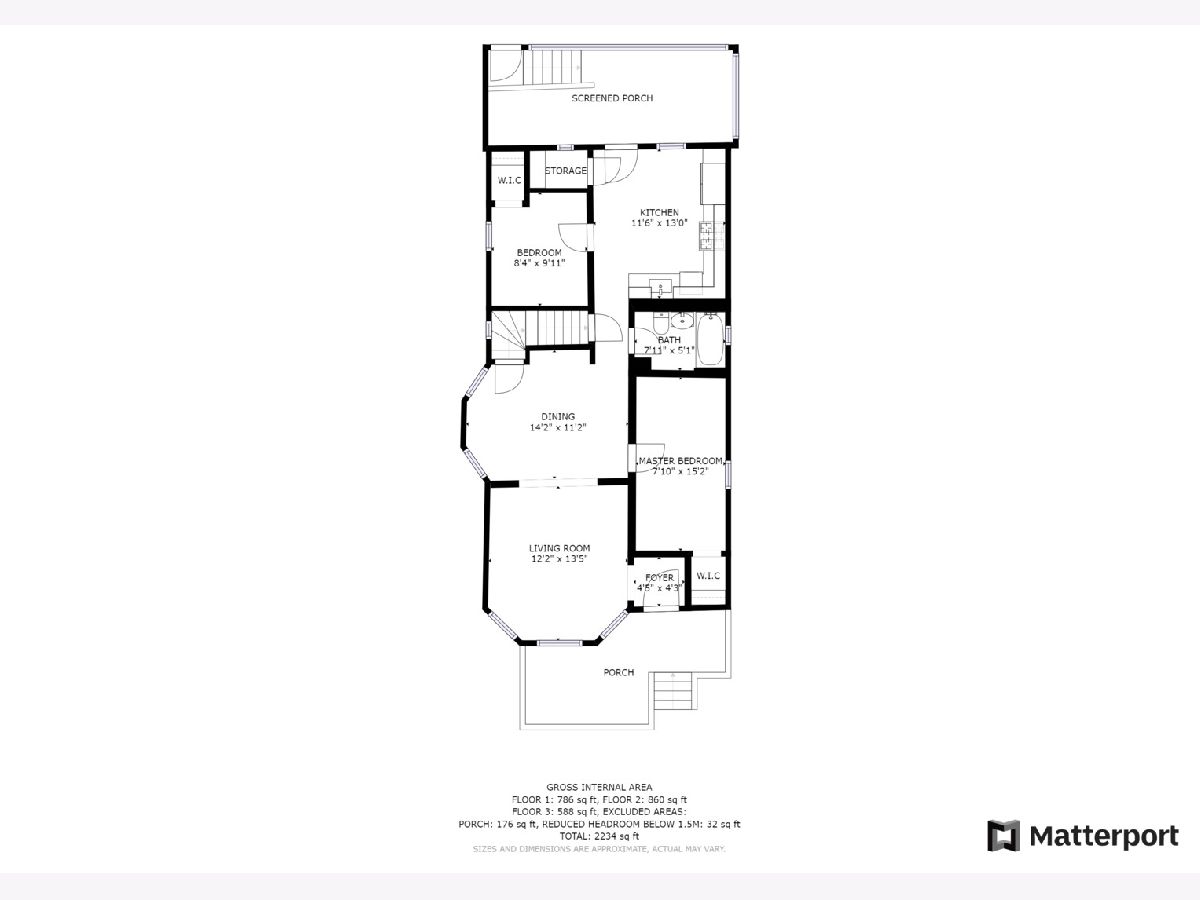
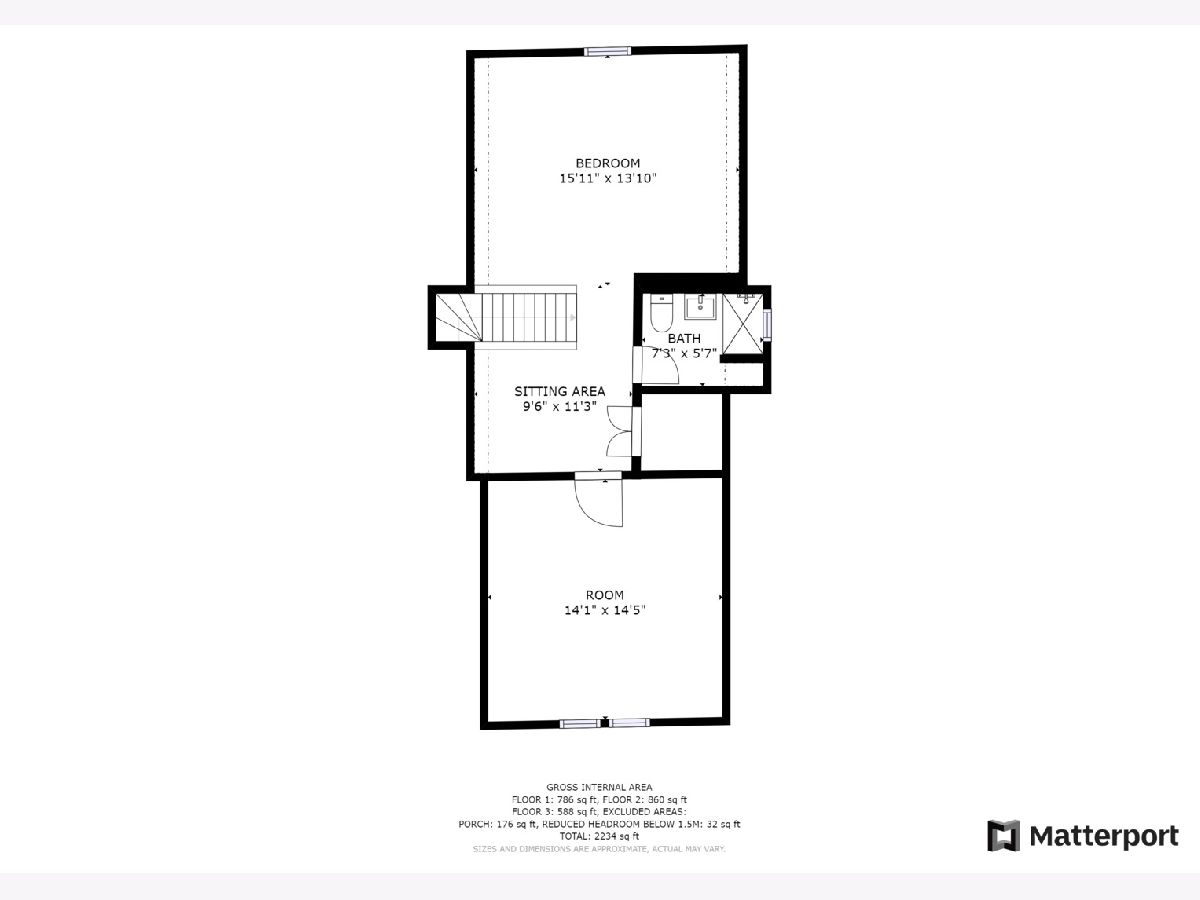
Room Specifics
Total Bedrooms: 3
Bedrooms Above Ground: 3
Bedrooms Below Ground: 0
Dimensions: —
Floor Type: Hardwood
Dimensions: —
Floor Type: Hardwood
Full Bathrooms: 2
Bathroom Amenities: —
Bathroom in Basement: 0
Rooms: Enclosed Porch,Loft,Foyer,Utility Room-Lower Level,Storage,Pantry,Walk In Closet,Bonus Room
Basement Description: Partially Finished,Unfinished
Other Specifics
| 1 | |
| Brick/Mortar | |
| Off Alley | |
| Patio, Porch | |
| Fenced Yard | |
| 3000 | |
| Dormer,Finished | |
| Full | |
| Hardwood Floors, First Floor Bedroom, First Floor Full Bath | |
| Range, Dishwasher, Refrigerator, Washer, Dryer, Disposal, Stainless Steel Appliance(s), Wine Refrigerator, Range Hood | |
| Not in DB | |
| Curbs, Sidewalks, Street Lights, Street Paved | |
| — | |
| — | |
| — |
Tax History
| Year | Property Taxes |
|---|---|
| 2020 | $5,045 |
Contact Agent
Nearby Similar Homes
Contact Agent
Listing Provided By
Dream Town Realty

