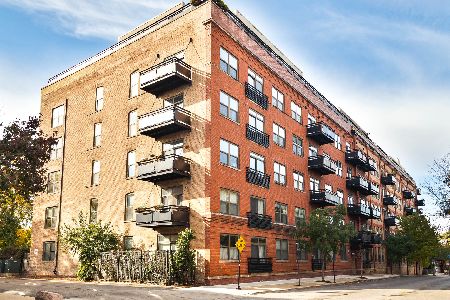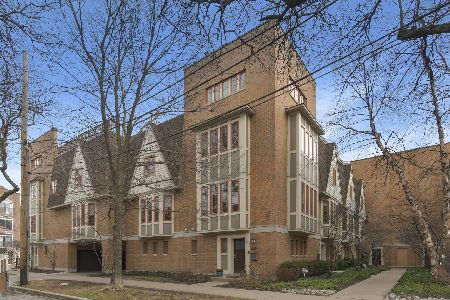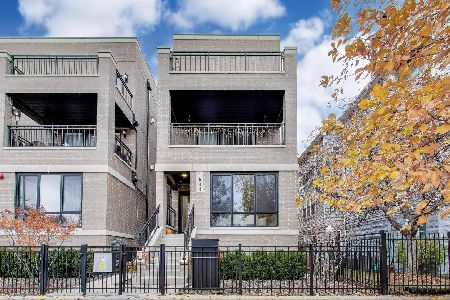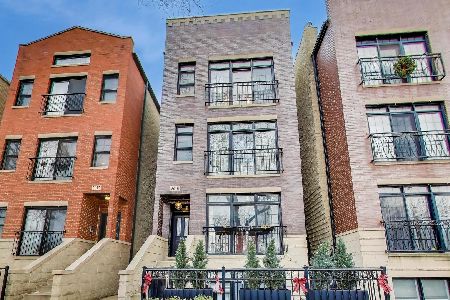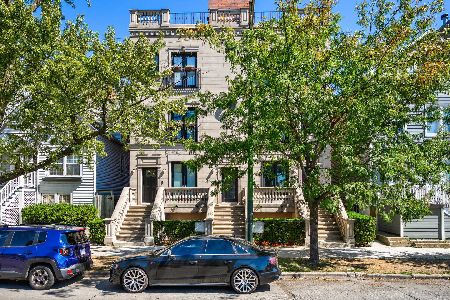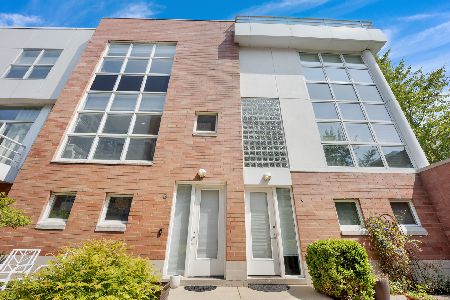2946 Wood Street, Lake View, Chicago, Illinois 60657
$676,500
|
Sold
|
|
| Status: | Closed |
| Sqft: | 0 |
| Cost/Sqft: | — |
| Beds: | 3 |
| Baths: | 3 |
| Year Built: | 2001 |
| Property Taxes: | $12,956 |
| Days On Market: | 1551 |
| Lot Size: | 0,00 |
Description
Gorgeous Townhome in Lakeview with tons of updates! Located in sought-after Burley School District, this spacious home with 4 levels of living, features a beautiful livable floor plan with large windows for tons of natural light. Walk in from your 2 car attached garage to the finished lower level that has an office that could be used as 4th Bedroom or play area. The main level features a large living room equipped with a fireplace, additional storage, built-in's, and large windows with a deck off living area. The NEW Kitchen has been opened up for open concept living, and features white cabinets, quartz countertops, modern hardware, new appliances, a double oven, a large peninsula, and an island with seating to enjoy meals and entertain at! Also, enjoy a dedicated dining space and half-bath on this level! The 3rd level features the Primary Bedroom with ensuite Bath that has just been beautifully renovated. The second bedroom and full bath is also on this level. The upstairs level features a 3rd bedroom and a playroom/office or however you see fit! This level also leads to a private rooftop where you can grill, enjoy the outdoor space, and entertain. Other updates include new hardwood floors (2019), new carpet (2019), replaced roof (2019), renovated powder room (2020), added front yard turf (2020), renovated primary bath (2021), and renovated fourth floor bedroom (2021). This home has an attached 2 car garage, 2 outdoor parking spaces, and is wonderfully laid out! This home is in a perfect location! Just blocks away from the Chi Che Wang Park, Hamlin Park, Southport Corridor, Roscoe Village, Midtown Athletic Club, the Expressway, and tons of shopping and restaurants!
Property Specifics
| Condos/Townhomes | |
| 4 | |
| — | |
| 2001 | |
| None | |
| — | |
| No | |
| — |
| Cook | |
| — | |
| 323 / Monthly | |
| Water,Insurance,Exterior Maintenance,Scavenger,Snow Removal | |
| Lake Michigan | |
| Public Sewer | |
| 11251919 | |
| 14302231040000 |
Nearby Schools
| NAME: | DISTRICT: | DISTANCE: | |
|---|---|---|---|
|
Grade School
Burley Elementary School |
299 | — | |
Property History
| DATE: | EVENT: | PRICE: | SOURCE: |
|---|---|---|---|
| 20 Mar, 2009 | Sold | $475,000 | MRED MLS |
| 25 Feb, 2009 | Under contract | $500,000 | MRED MLS |
| 17 Feb, 2009 | Listed for sale | $500,000 | MRED MLS |
| 16 Oct, 2014 | Sold | $560,000 | MRED MLS |
| 18 Aug, 2014 | Under contract | $580,000 | MRED MLS |
| — | Last price change | $595,000 | MRED MLS |
| 7 Jul, 2014 | Listed for sale | $595,000 | MRED MLS |
| 3 Apr, 2019 | Sold | $625,000 | MRED MLS |
| 1 Mar, 2019 | Under contract | $625,000 | MRED MLS |
| 26 Feb, 2019 | Listed for sale | $625,000 | MRED MLS |
| 3 Feb, 2022 | Sold | $676,500 | MRED MLS |
| 9 Nov, 2021 | Under contract | $699,000 | MRED MLS |
| 21 Oct, 2021 | Listed for sale | $699,000 | MRED MLS |
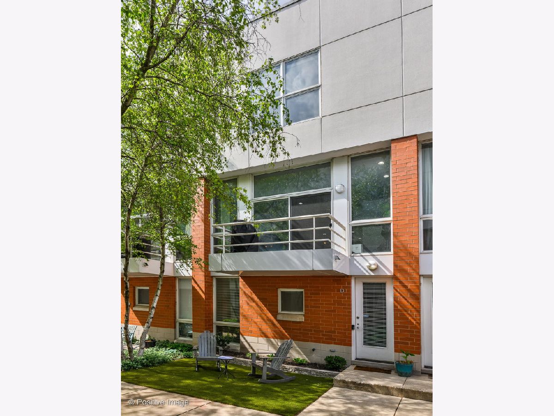

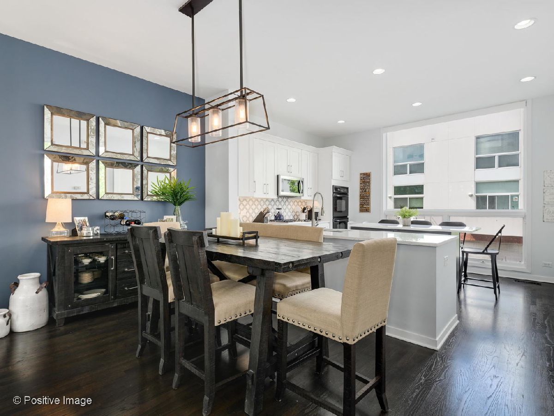



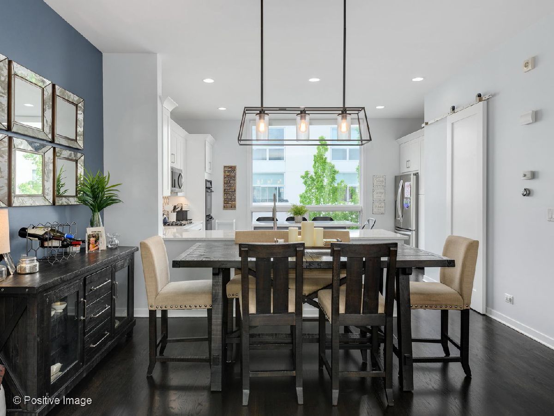

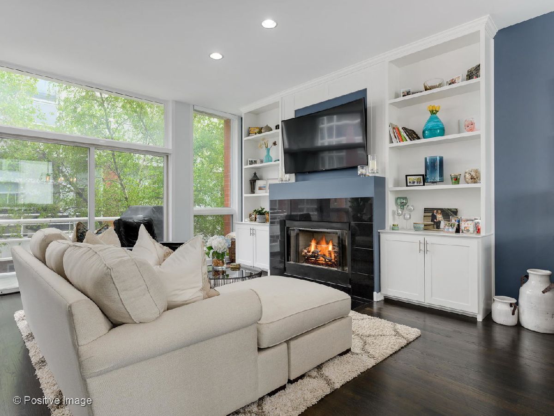
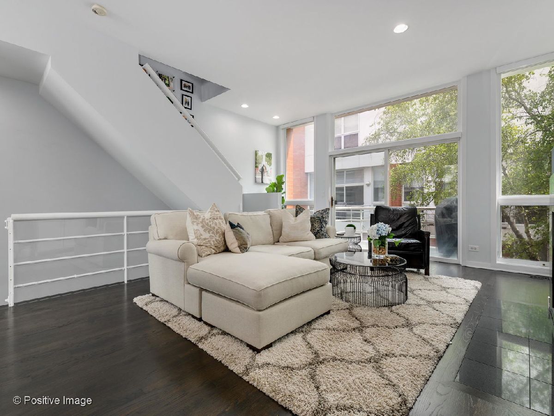



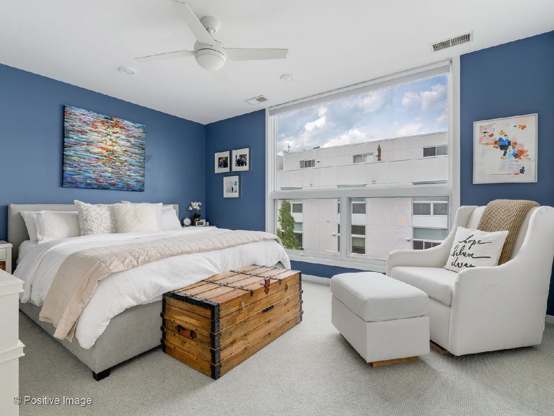
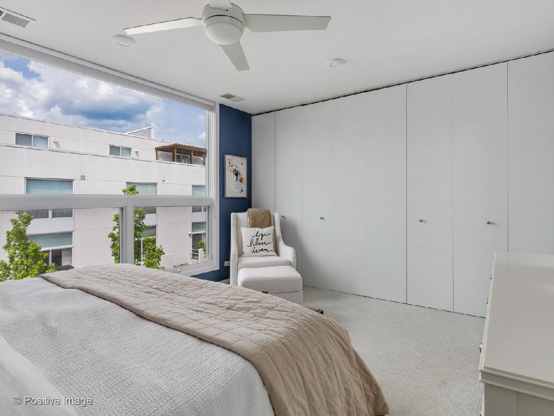
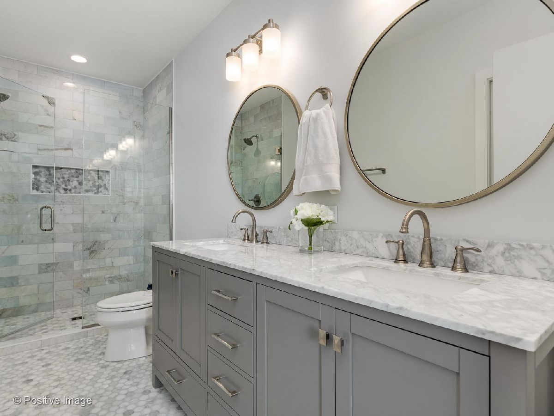
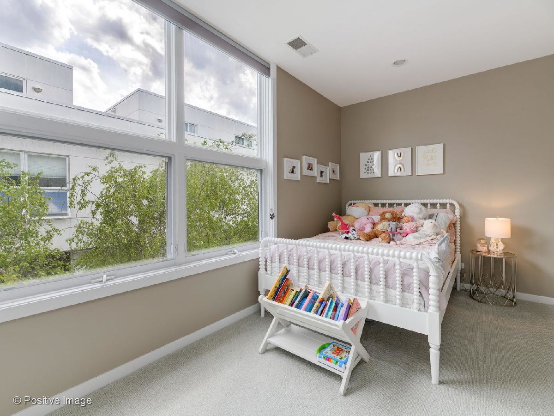
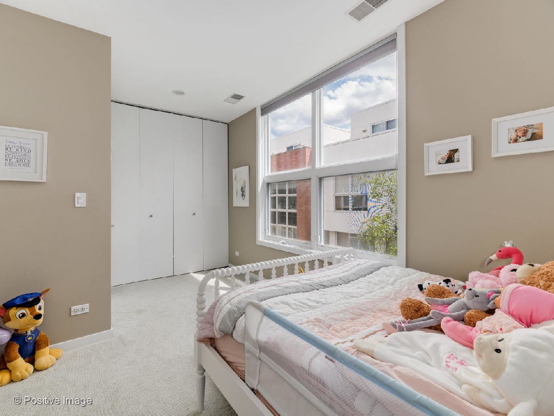
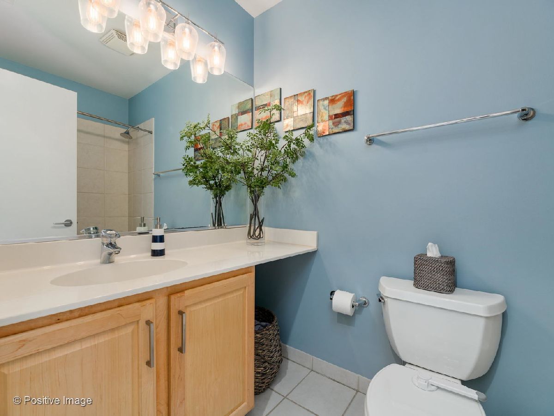
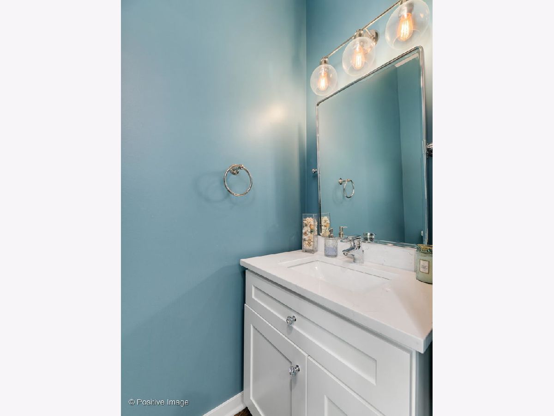

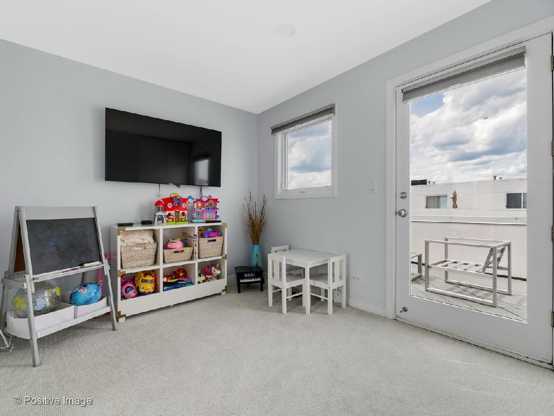

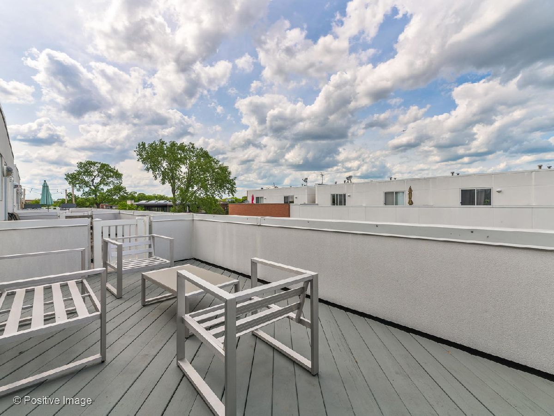
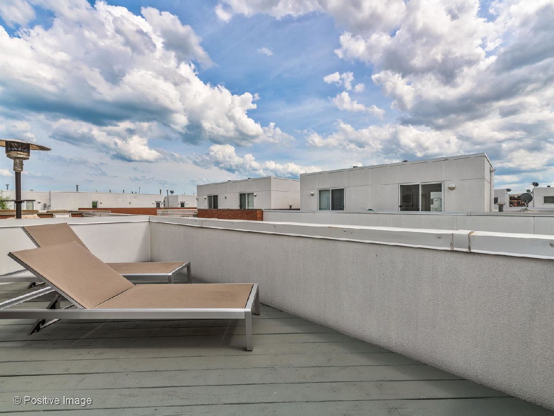
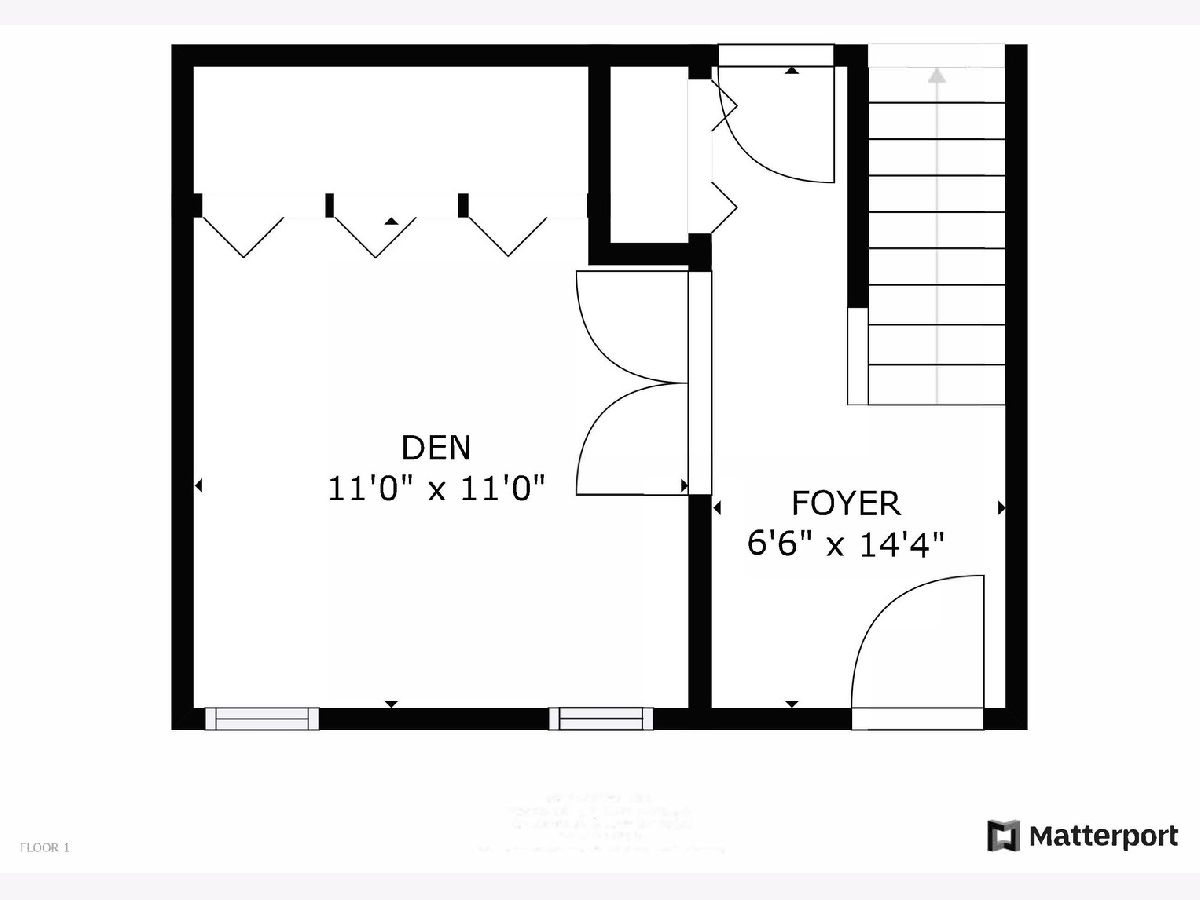
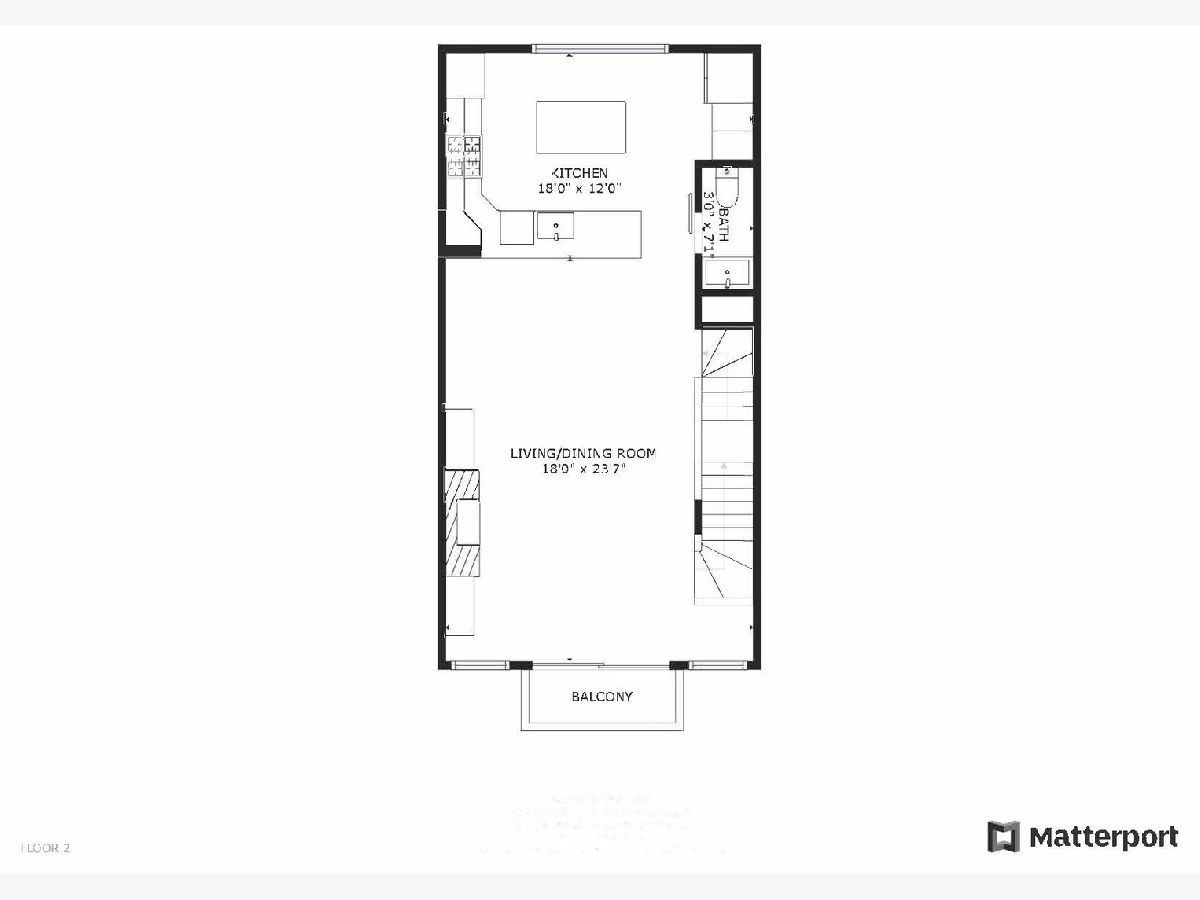

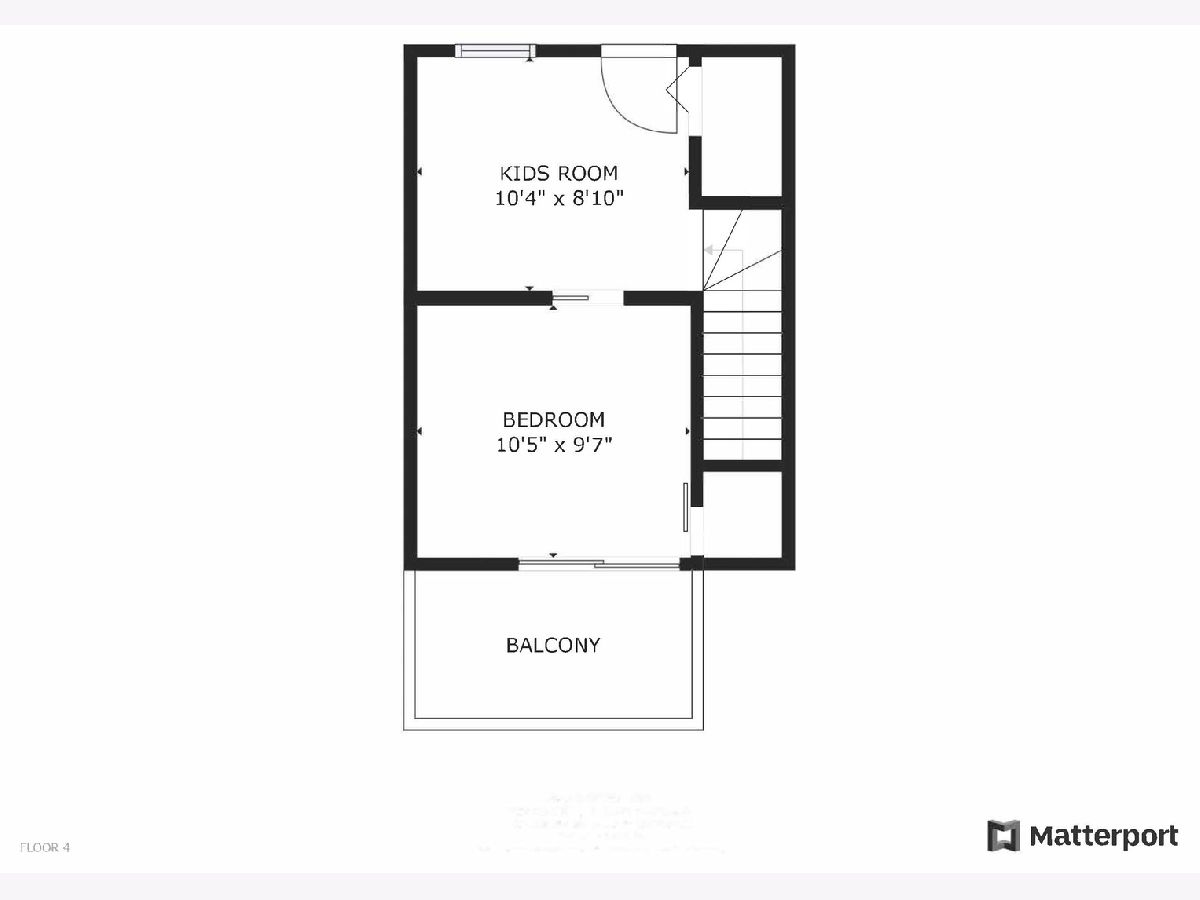
Room Specifics
Total Bedrooms: 3
Bedrooms Above Ground: 3
Bedrooms Below Ground: 0
Dimensions: —
Floor Type: Carpet
Dimensions: —
Floor Type: Carpet
Full Bathrooms: 3
Bathroom Amenities: Whirlpool,Separate Shower,Double Sink
Bathroom in Basement: 0
Rooms: Balcony/Porch/Lanai,Foyer,Play Room
Basement Description: None
Other Specifics
| 2 | |
| — | |
| — | |
| Balcony, Patio, Roof Deck | |
| — | |
| 0 | |
| — | |
| Full | |
| Hardwood Floors, Laundry Hook-Up in Unit | |
| Double Oven, Microwave, Dishwasher, Refrigerator, Washer, Dryer, Disposal | |
| Not in DB | |
| — | |
| — | |
| Park | |
| Gas Log |
Tax History
| Year | Property Taxes |
|---|---|
| 2009 | $7,524 |
| 2014 | $8,312 |
| 2019 | $11,714 |
| 2022 | $12,956 |
Contact Agent
Nearby Similar Homes
Nearby Sold Comparables
Contact Agent
Listing Provided By
Dream Town Realty


