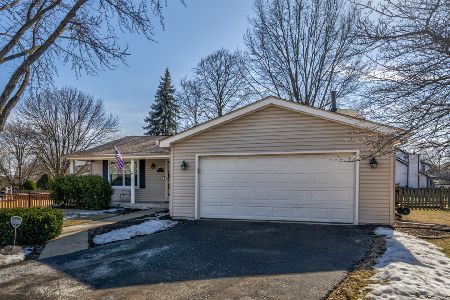2947 Forest Creek Lane, Naperville, Illinois 60565
$475,000
|
Sold
|
|
| Status: | Closed |
| Sqft: | 4,253 |
| Cost/Sqft: | $118 |
| Beds: | 4 |
| Baths: | 4 |
| Year Built: | 2005 |
| Property Taxes: | $13,029 |
| Days On Market: | 2563 |
| Lot Size: | 0,26 |
Description
Imagine yourself in this beautiful and spacious Timber Creek home, enjoying all the features it has to offer! So many NEW updates to enjoy--gleaming main level hardwood flooring, new porcelain tile floor complements the huge kitchen, new granite counters and island with seating! The kitchen also has all stainless appliances and walk-in pantry. Spend chilly evenings by the gorgeous, NEWLY-REFINISHED family room fireplace! Entertain with ease, and extend the gathering out onto the NEW maintenance-free Trex deck! Large master suite features a beautiful luxury bath and walk-in closet. Three additional generously-sized bedrooms, two full baths, plus extra loft/bonus room with surround sound complete the second level. Huge, deep-pour basement has a bathroom rough-in and awaits your finishing touches! Dual staircases, 3-car garage, sprinkler and security systems add to the extra features! Newer A/C 2013. Excellent IPSD 204 schools; so close to shopping and dining! Don't miss this one!
Property Specifics
| Single Family | |
| — | |
| Colonial | |
| 2005 | |
| Full | |
| — | |
| No | |
| 0.26 |
| Will | |
| Timber Creek | |
| 260 / Annual | |
| Lawn Care,Other | |
| Lake Michigan | |
| Public Sewer | |
| 10279716 | |
| 0701121010200000 |
Nearby Schools
| NAME: | DISTRICT: | DISTANCE: | |
|---|---|---|---|
|
Grade School
Spring Brook Elementary School |
204 | — | |
|
Middle School
Gregory Middle School |
204 | Not in DB | |
|
High School
Neuqua Valley High School |
204 | Not in DB | |
Property History
| DATE: | EVENT: | PRICE: | SOURCE: |
|---|---|---|---|
| 23 May, 2019 | Sold | $475,000 | MRED MLS |
| 19 Apr, 2019 | Under contract | $499,999 | MRED MLS |
| 22 Feb, 2019 | Listed for sale | $499,999 | MRED MLS |
Room Specifics
Total Bedrooms: 4
Bedrooms Above Ground: 4
Bedrooms Below Ground: 0
Dimensions: —
Floor Type: Carpet
Dimensions: —
Floor Type: Carpet
Dimensions: —
Floor Type: Carpet
Full Bathrooms: 4
Bathroom Amenities: Whirlpool,Separate Shower,Double Sink
Bathroom in Basement: 0
Rooms: Eating Area,Den,Loft,Sitting Room,Foyer
Basement Description: Unfinished,Bathroom Rough-In
Other Specifics
| 3 | |
| Concrete Perimeter | |
| Asphalt | |
| Deck | |
| — | |
| 11500 | |
| — | |
| Full | |
| Skylight(s), Hardwood Floors, First Floor Laundry | |
| Double Oven, Microwave, Dishwasher, Refrigerator, Washer, Dryer, Disposal, Stainless Steel Appliance(s), Cooktop | |
| Not in DB | |
| Sidewalks, Street Lights, Street Paved | |
| — | |
| — | |
| Gas Starter |
Tax History
| Year | Property Taxes |
|---|---|
| 2019 | $13,029 |
Contact Agent
Nearby Similar Homes
Nearby Sold Comparables
Contact Agent
Listing Provided By
Keller Williams Experience









