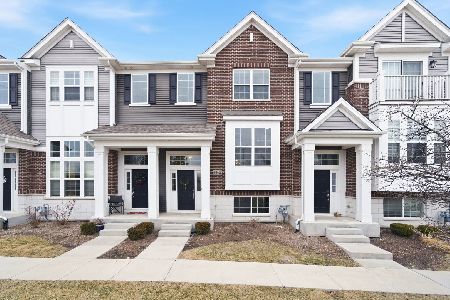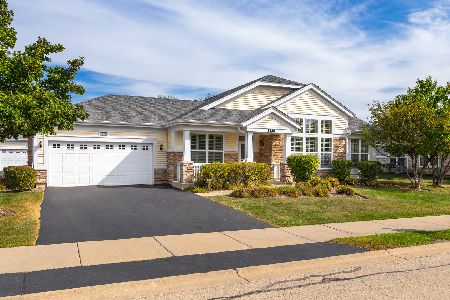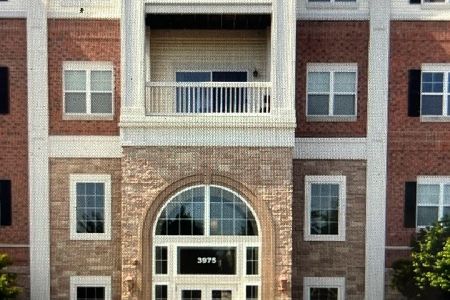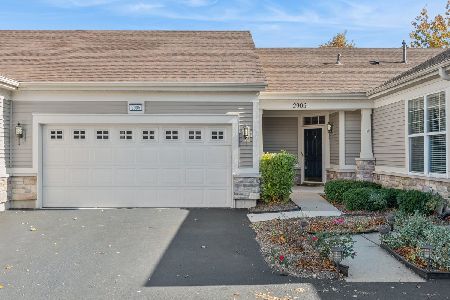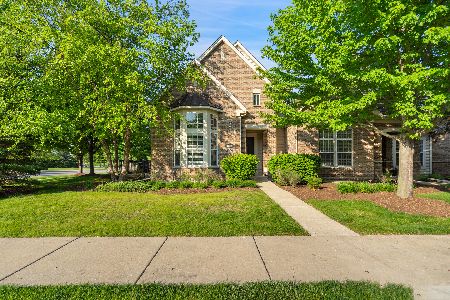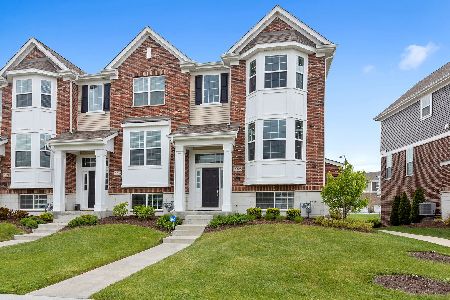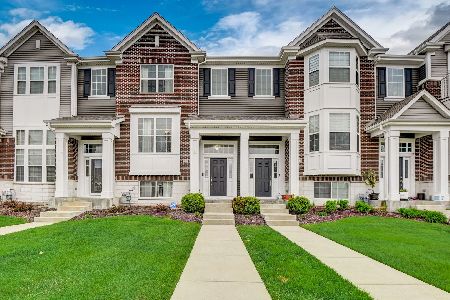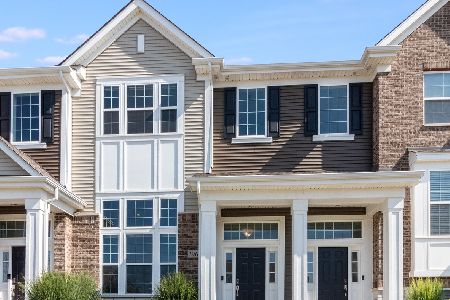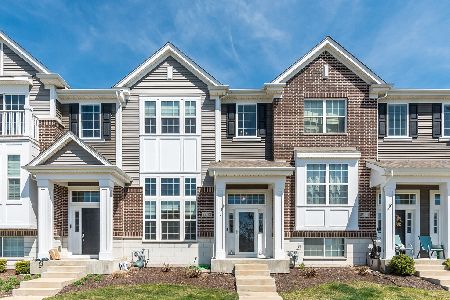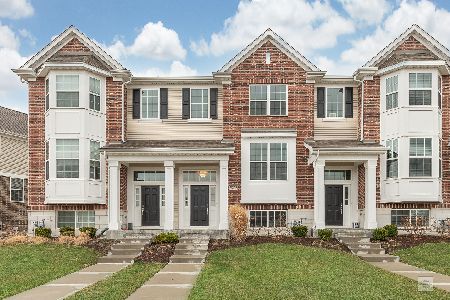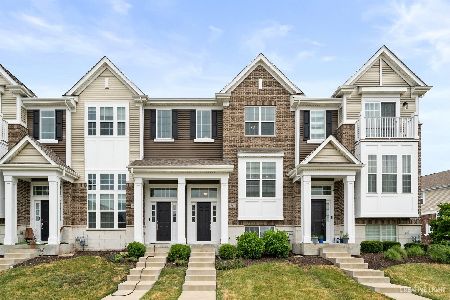2948 Madison Drive, Naperville, Illinois 60564
$395,000
|
Sold
|
|
| Status: | Closed |
| Sqft: | 1,998 |
| Cost/Sqft: | $210 |
| Beds: | 2 |
| Baths: | 3 |
| Year Built: | 2017 |
| Property Taxes: | $6,751 |
| Days On Market: | 1646 |
| Lot Size: | 0,00 |
Description
Gorgeous, better than new. End unit Foster Model (largest model in the development) with abundant light from the extra windows. Great situation with a small park behind the townhome.. no neighbors directly across from you. 2 bedroom version makes second bedroom ensuite, also adding a laundry room and a loft. Lower level den/flex space can be used as an office, tv room or exercise room. Upgrades everywhere, Quartz countertops, hardwood floors, crown molding, lighting and cabinets. Master suite with "Juliet" balcony, private bath with dual head walk in shower, two sinks and a walk in closet. All appliances included
Property Specifics
| Condos/Townhomes | |
| 3 | |
| — | |
| 2017 | |
| None | |
| FOSTER | |
| No | |
| — |
| Will | |
| Emerson Park | |
| 222 / Monthly | |
| Insurance,Lawn Care,Snow Removal | |
| Lake Michigan | |
| Public Sewer | |
| 11201332 | |
| 0701054160120000 |
Nearby Schools
| NAME: | DISTRICT: | DISTANCE: | |
|---|---|---|---|
|
Grade School
Fry Elementary School |
204 | — | |
|
Middle School
Scullen Middle School |
204 | Not in DB | |
|
High School
Waubonsie Valley High School |
204 | Not in DB | |
Property History
| DATE: | EVENT: | PRICE: | SOURCE: |
|---|---|---|---|
| 13 Oct, 2021 | Sold | $395,000 | MRED MLS |
| 26 Aug, 2021 | Under contract | $419,900 | MRED MLS |
| 26 Aug, 2021 | Listed for sale | $419,900 | MRED MLS |
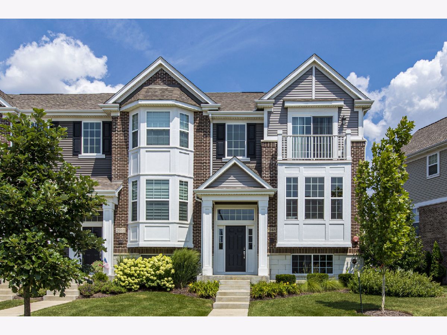
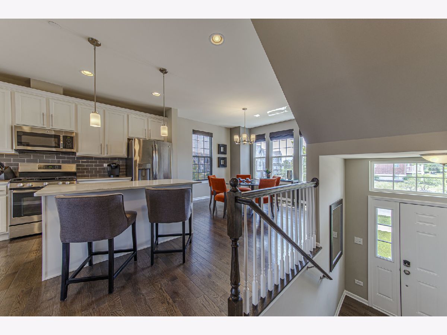
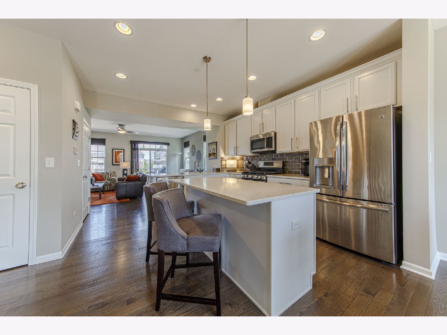
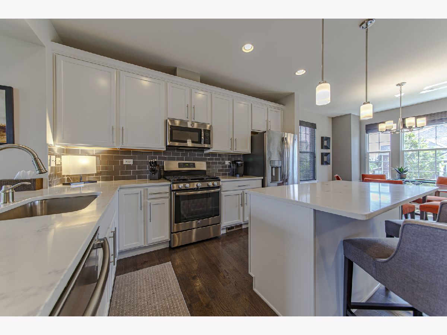
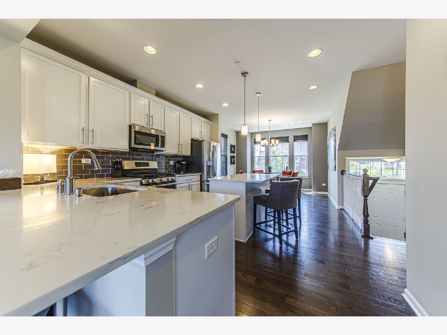
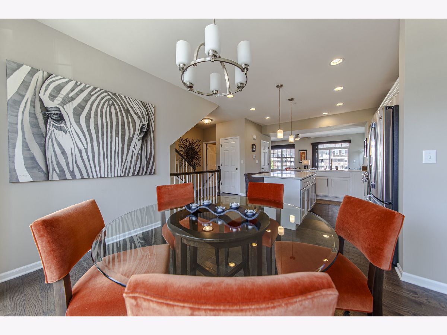
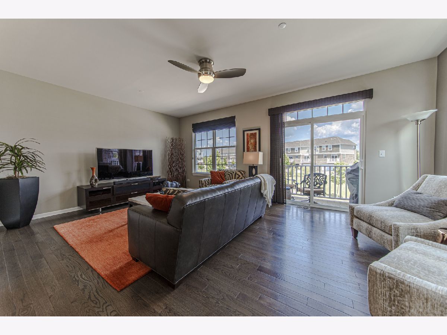
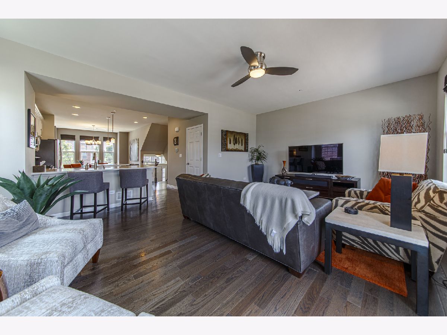
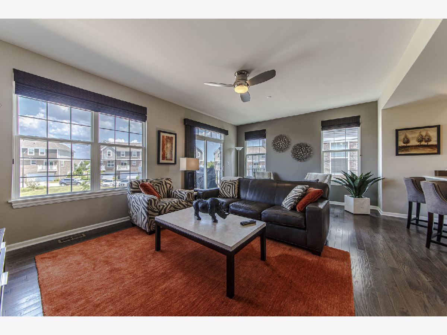
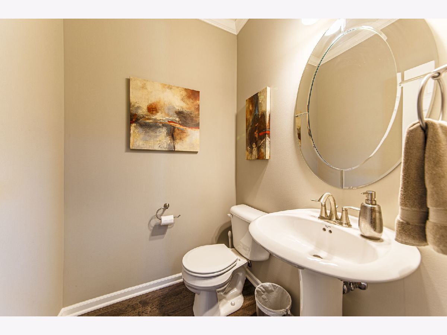
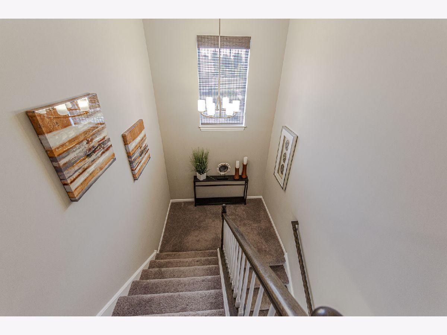
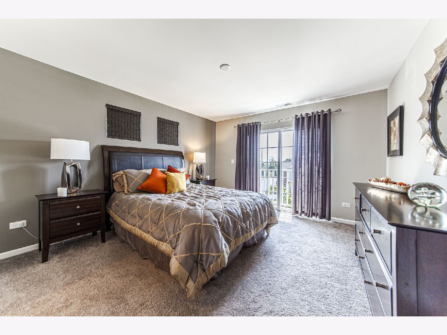
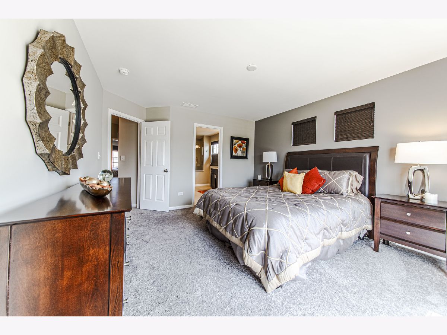
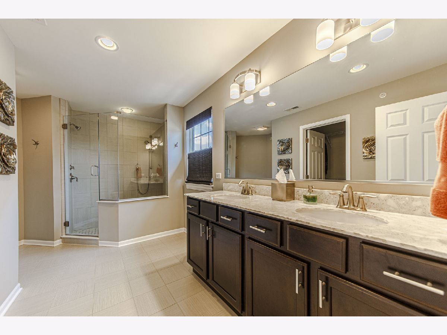
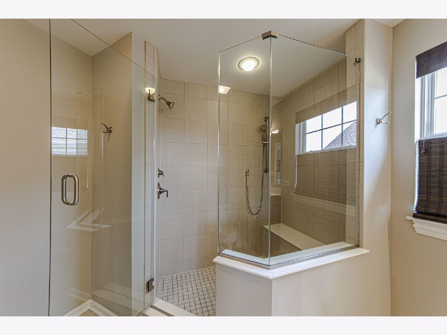
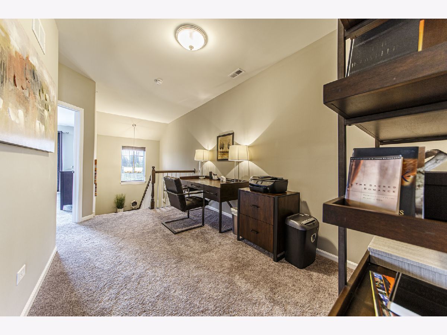
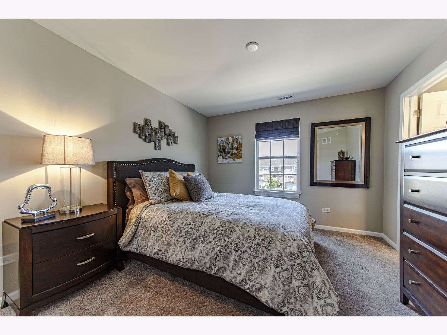
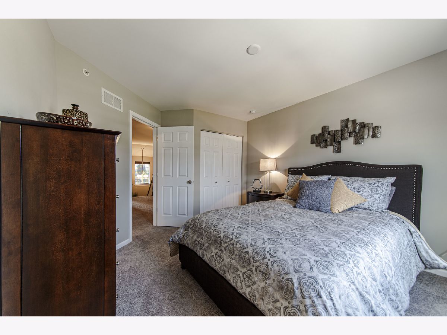
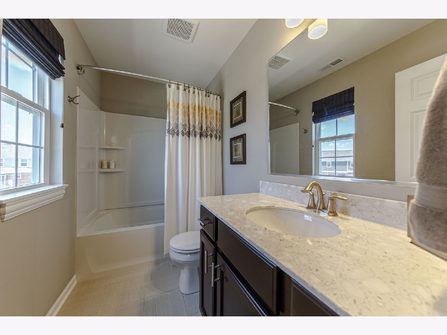
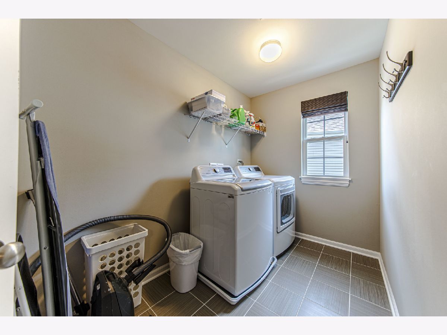
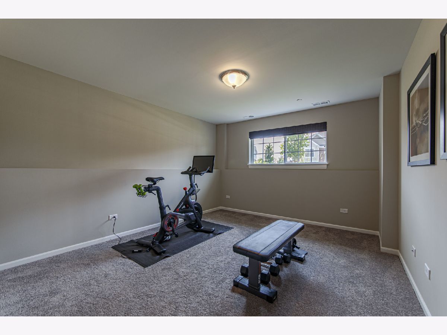
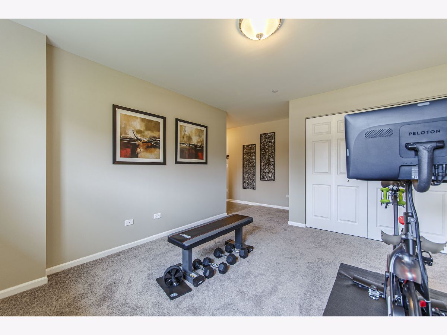
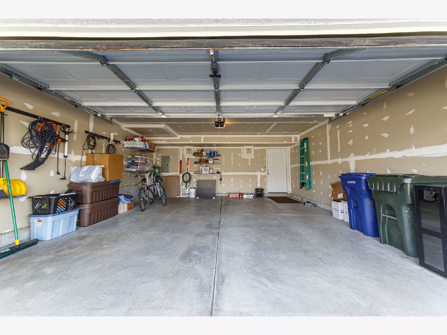
Room Specifics
Total Bedrooms: 2
Bedrooms Above Ground: 2
Bedrooms Below Ground: 0
Dimensions: —
Floor Type: Carpet
Full Bathrooms: 3
Bathroom Amenities: Separate Shower,Double Sink,Double Shower
Bathroom in Basement: 0
Rooms: Den,Loft
Basement Description: None
Other Specifics
| 2 | |
| — | |
| — | |
| — | |
| — | |
| 21X71 | |
| — | |
| Full | |
| Hardwood Floors, Second Floor Laundry, Laundry Hook-Up in Unit, Ceilings - 9 Foot, Open Floorplan, Drapes/Blinds | |
| Range, Microwave, Dishwasher, Refrigerator, Washer, Dryer, Disposal, Stainless Steel Appliance(s) | |
| Not in DB | |
| — | |
| — | |
| — | |
| — |
Tax History
| Year | Property Taxes |
|---|---|
| 2021 | $6,751 |
Contact Agent
Nearby Similar Homes
Nearby Sold Comparables
Contact Agent
Listing Provided By
RE/MAX of Naperville

