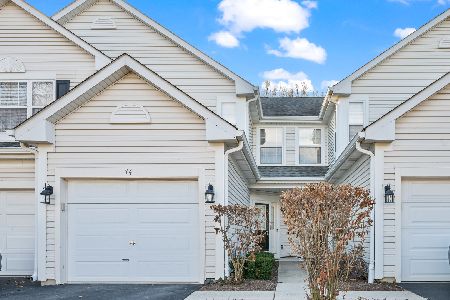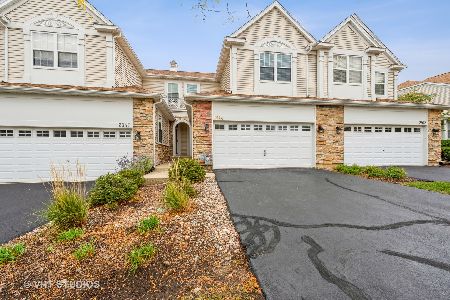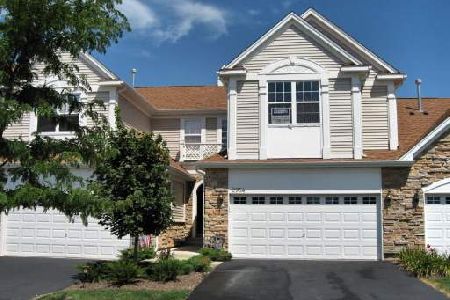2948 Talaga Drive, Algonquin, Illinois 60102
$221,900
|
Sold
|
|
| Status: | Closed |
| Sqft: | 1,674 |
| Cost/Sqft: | $135 |
| Beds: | 3 |
| Baths: | 3 |
| Year Built: | 2003 |
| Property Taxes: | $6,258 |
| Days On Market: | 2099 |
| Lot Size: | 0,00 |
Description
Fabulous end unit townhouse in desirable Winding Creek. Very private lot. Walk into the bright living room with 16ft ceilings opening to the formal dining room. The Great open concept family room has a beautiful stone fireplace. The large kitchen with hardwood floors includes lots of counter space, an island, and a separate eating area. There is new grey carpeting throughout the entire house. The Master Bedroom Suite has a large walk-in closet and a private bath with double vanities and a king-sized shower. The second floor also includes the laundry room, guest bath, and two additional generous sized bedrooms. The extra-large unfinished basement has roughed-in plumbing for a future bath, and is just waiting for your finishing touch! Close to Randall Rd shopping and restaurants. Newer HVAC and Water Heater. HOA is scheduled to paint the exterior this year. Property tax does not have any exemptions applied. Taxes will be much lower once the Homestead Exemption is applied.
Property Specifics
| Condos/Townhomes | |
| 2 | |
| — | |
| 2003 | |
| Full | |
| HUNTINGTON | |
| No | |
| — |
| Mc Henry | |
| Winding Creek | |
| 185 / Monthly | |
| Insurance,Exterior Maintenance,Lawn Care,Snow Removal | |
| Public | |
| Public Sewer, Sewer-Storm | |
| 10704306 | |
| 1930401040 |
Nearby Schools
| NAME: | DISTRICT: | DISTANCE: | |
|---|---|---|---|
|
Grade School
Lincoln Prairie Elementary Schoo |
300 | — | |
|
Middle School
Westfield Community School |
300 | Not in DB | |
|
High School
H D Jacobs High School |
300 | Not in DB | |
Property History
| DATE: | EVENT: | PRICE: | SOURCE: |
|---|---|---|---|
| 26 Jun, 2020 | Sold | $221,900 | MRED MLS |
| 18 May, 2020 | Under contract | $225,900 | MRED MLS |
| 1 May, 2020 | Listed for sale | $225,900 | MRED MLS |
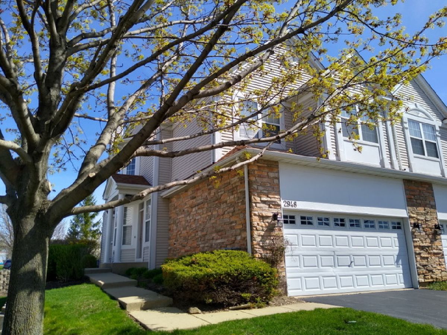
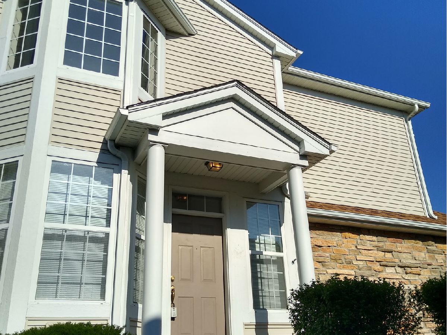
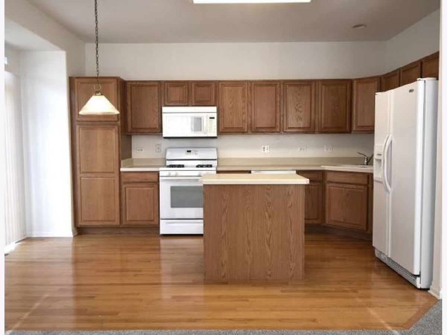
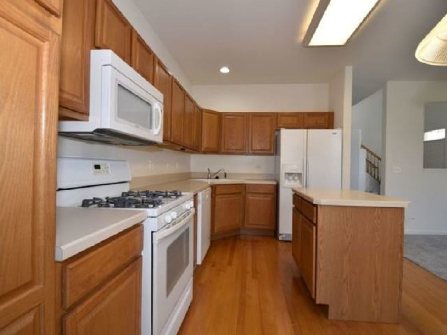
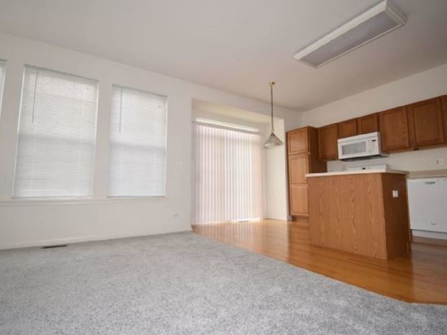
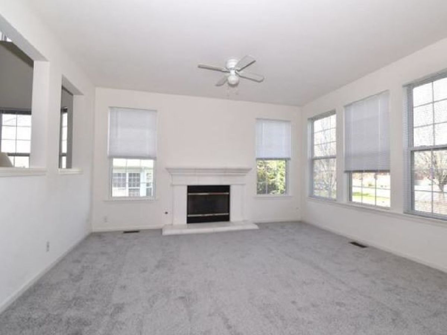
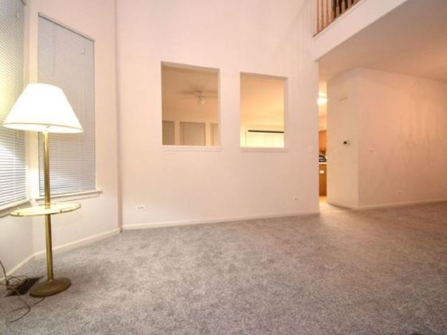
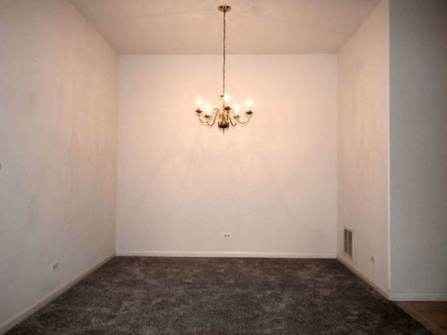
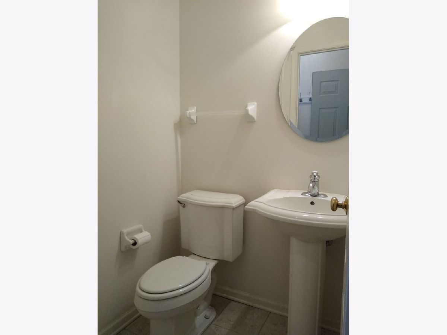
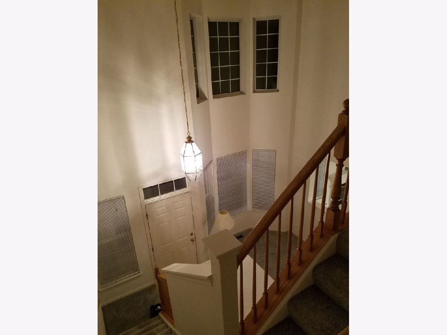
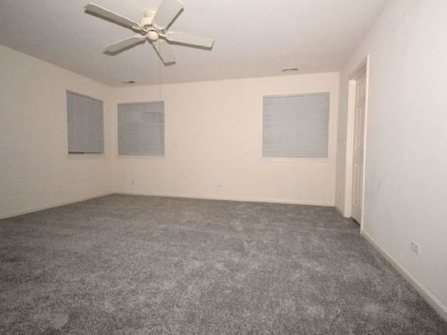
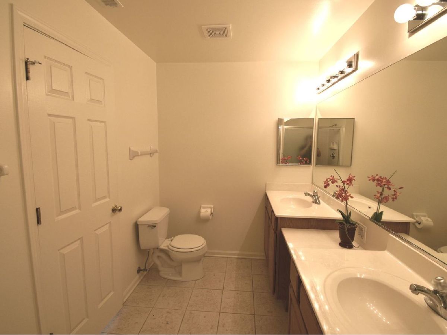
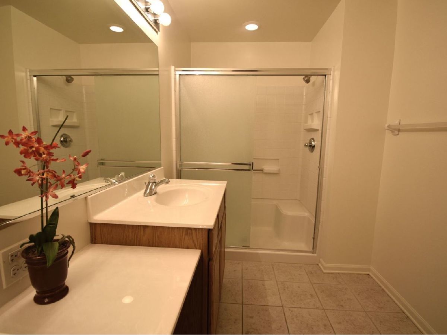
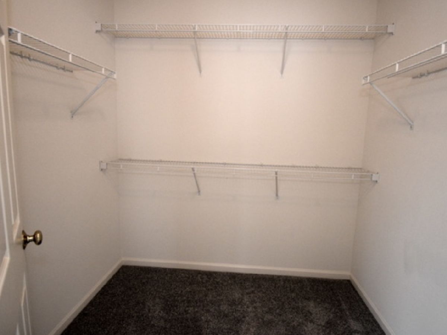
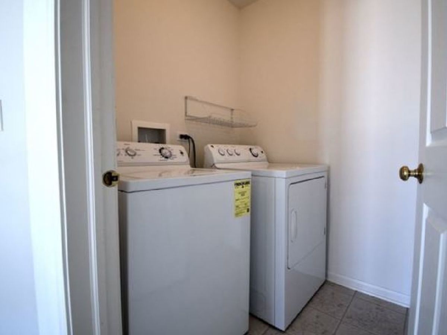
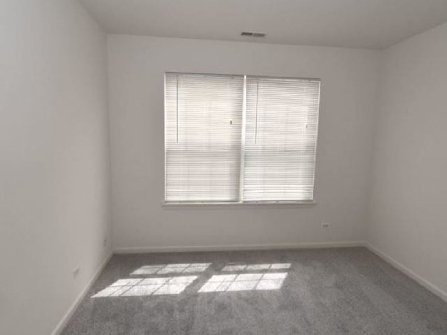
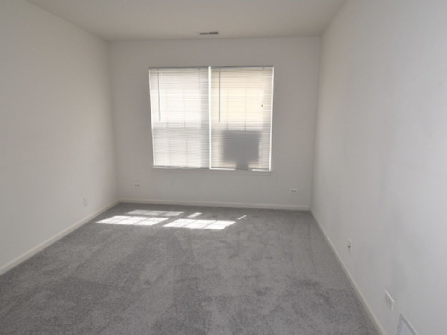
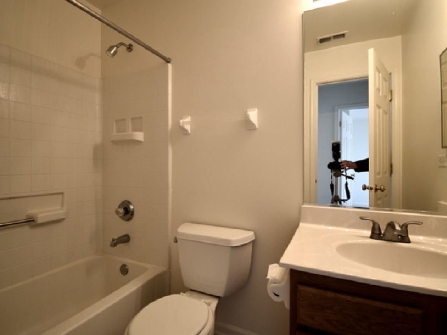
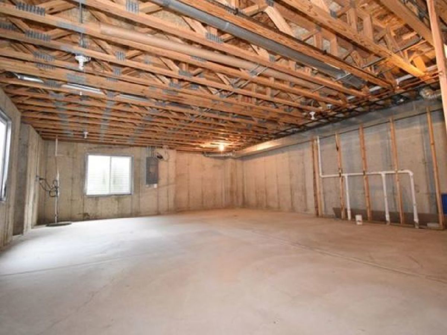
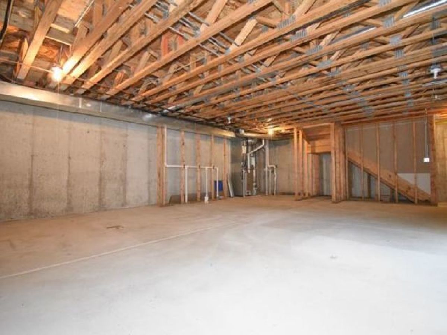
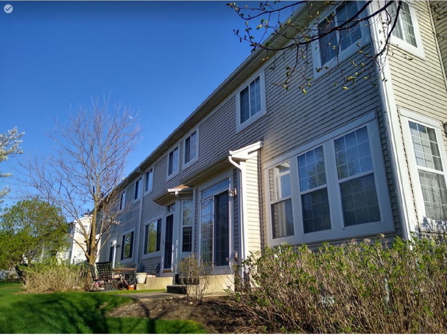
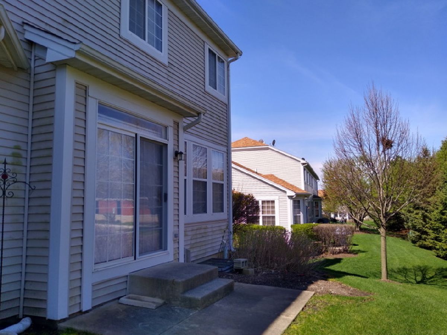
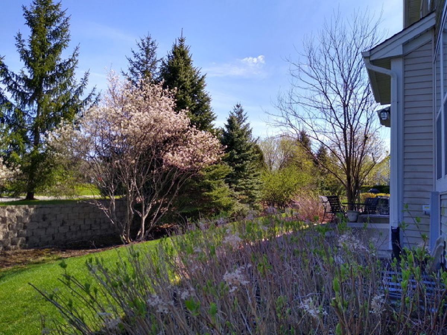
Room Specifics
Total Bedrooms: 3
Bedrooms Above Ground: 3
Bedrooms Below Ground: 0
Dimensions: —
Floor Type: Carpet
Dimensions: —
Floor Type: Carpet
Full Bathrooms: 3
Bathroom Amenities: Separate Shower,Double Sink
Bathroom in Basement: 0
Rooms: No additional rooms
Basement Description: Unfinished,Bathroom Rough-In
Other Specifics
| 2 | |
| Concrete Perimeter | |
| Asphalt | |
| End Unit | |
| — | |
| 26X172 | |
| — | |
| Full | |
| Vaulted/Cathedral Ceilings, Hardwood Floors, Second Floor Laundry, Laundry Hook-Up in Unit, Storage, Walk-In Closet(s) | |
| Range, Microwave, Dishwasher, Refrigerator, Washer, Dryer, Disposal | |
| Not in DB | |
| — | |
| — | |
| Bike Room/Bike Trails | |
| Gas Log, Gas Starter |
Tax History
| Year | Property Taxes |
|---|---|
| 2020 | $6,258 |
Contact Agent
Nearby Similar Homes
Nearby Sold Comparables
Contact Agent
Listing Provided By
Charles Rutenberg Realty of IL


