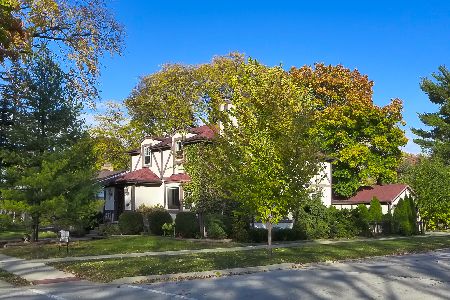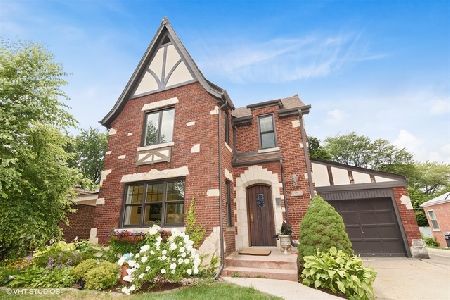295 Ardmore Road, Des Plaines, Illinois 60016
$300,000
|
Sold
|
|
| Status: | Closed |
| Sqft: | 2,163 |
| Cost/Sqft: | $150 |
| Beds: | 3 |
| Baths: | 2 |
| Year Built: | 1951 |
| Property Taxes: | $2,623 |
| Days On Market: | 5749 |
| Lot Size: | 0,00 |
Description
In the heart of Cumberland, this lovely 3 bedroom, 2 bath ranch sits on a professionally landscaped corner lot. Some features include custom kitchen, large eating area and separate dining room, woodburning fireplace in living room and in finished basement. Updated electric and on demand hot water system. 2 car attached garage. Pre-approval required, No A-Contingency please.
Property Specifics
| Single Family | |
| — | |
| Ranch | |
| 1951 | |
| Full | |
| — | |
| No | |
| — |
| Cook | |
| Cumberland | |
| 0 / Not Applicable | |
| None | |
| Lake Michigan | |
| Public Sewer | |
| 07510127 | |
| 09074050340000 |
Nearby Schools
| NAME: | DISTRICT: | DISTANCE: | |
|---|---|---|---|
|
Grade School
Cumberland Elementary School |
62 | — | |
|
Middle School
Chippewa Middle School |
62 | Not in DB | |
|
High School
Maine West High School |
207 | Not in DB | |
Property History
| DATE: | EVENT: | PRICE: | SOURCE: |
|---|---|---|---|
| 31 Aug, 2010 | Sold | $300,000 | MRED MLS |
| 28 Jul, 2010 | Under contract | $324,000 | MRED MLS |
| — | Last price change | $334,000 | MRED MLS |
| 20 Apr, 2010 | Listed for sale | $334,000 | MRED MLS |
| 31 Dec, 2025 | Under contract | $540,000 | MRED MLS |
| 28 Nov, 2025 | Listed for sale | $540,000 | MRED MLS |
Room Specifics
Total Bedrooms: 3
Bedrooms Above Ground: 3
Bedrooms Below Ground: 0
Dimensions: —
Floor Type: Carpet
Dimensions: —
Floor Type: Carpet
Full Bathrooms: 2
Bathroom Amenities: —
Bathroom in Basement: 0
Rooms: Eating Area,Office,Recreation Room,Workshop
Basement Description: Finished
Other Specifics
| 2 | |
| Concrete Perimeter | |
| — | |
| — | |
| Corner Lot | |
| 65X131X78X124 | |
| — | |
| None | |
| — | |
| Range, Dishwasher, Refrigerator, Washer, Dryer, Disposal | |
| Not in DB | |
| Tennis Courts, Sidewalks, Street Lights, Street Paved | |
| — | |
| — | |
| Wood Burning |
Tax History
| Year | Property Taxes |
|---|---|
| 2010 | $2,623 |
| 2025 | $10,726 |
Contact Agent
Nearby Similar Homes
Nearby Sold Comparables
Contact Agent
Listing Provided By
RE/MAX Suburban











