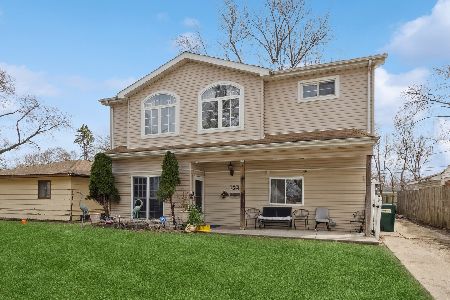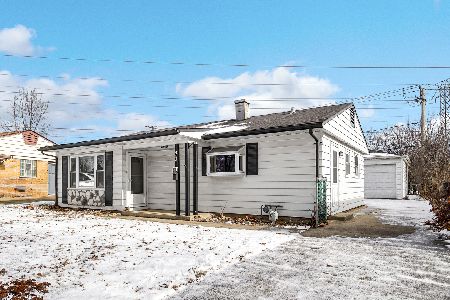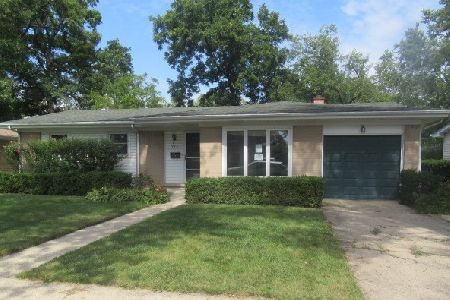295 Cindy Lane, Wheeling, Illinois 60090
$180,000
|
Sold
|
|
| Status: | Closed |
| Sqft: | 1,011 |
| Cost/Sqft: | $188 |
| Beds: | 3 |
| Baths: | 1 |
| Year Built: | — |
| Property Taxes: | $1,132 |
| Days On Market: | 2647 |
| Lot Size: | 0,14 |
Description
Nice well kept home in popular Dunhurst neighborhood. Enter through the foyer to large living/dining room combo with plenty of light from bay window. Family sized expanded kitchen has big eat-in area, three bedrooms, hallway bath. New windows, two car garage, concrete patio and plenty of green lawn area in this fenced in backyard. Home is in perfect quiet location on treelined street. Property is in good move-in condition but to be sold AS-IS per seller's request.
Property Specifics
| Single Family | |
| — | |
| Ranch | |
| — | |
| None | |
| — | |
| No | |
| 0.14 |
| Cook | |
| Dunhurst | |
| 0 / Not Applicable | |
| None | |
| Lake Michigan | |
| Public Sewer | |
| 10120494 | |
| 03102080200000 |
Nearby Schools
| NAME: | DISTRICT: | DISTANCE: | |
|---|---|---|---|
|
Grade School
Mark Twain Elementary School |
21 | — | |
|
Middle School
Oliver W Holmes Middle School |
21 | Not in DB | |
|
High School
Wheeling High School |
214 | Not in DB | |
Property History
| DATE: | EVENT: | PRICE: | SOURCE: |
|---|---|---|---|
| 17 Dec, 2018 | Sold | $180,000 | MRED MLS |
| 7 Nov, 2018 | Under contract | $189,900 | MRED MLS |
| 24 Oct, 2018 | Listed for sale | $189,900 | MRED MLS |
Room Specifics
Total Bedrooms: 3
Bedrooms Above Ground: 3
Bedrooms Below Ground: 0
Dimensions: —
Floor Type: Carpet
Dimensions: —
Floor Type: Carpet
Full Bathrooms: 1
Bathroom Amenities: —
Bathroom in Basement: 0
Rooms: No additional rooms
Basement Description: Crawl
Other Specifics
| 2 | |
| Concrete Perimeter | |
| Asphalt | |
| Patio | |
| Irregular Lot | |
| 52 X 114 X 51 X 114 | |
| — | |
| None | |
| — | |
| Range, Microwave, Refrigerator, Washer, Dryer | |
| Not in DB | |
| Sidewalks, Street Lights, Street Paved | |
| — | |
| — | |
| — |
Tax History
| Year | Property Taxes |
|---|---|
| 2018 | $1,132 |
Contact Agent
Nearby Similar Homes
Nearby Sold Comparables
Contact Agent
Listing Provided By
RE/MAX United







