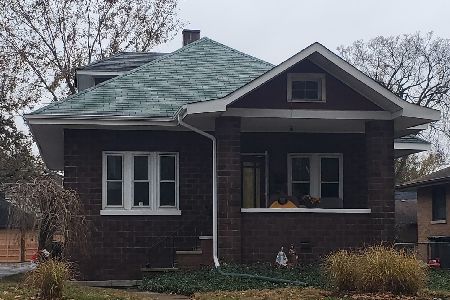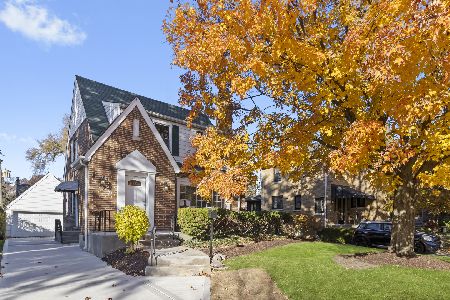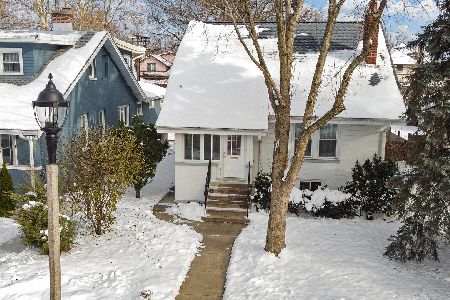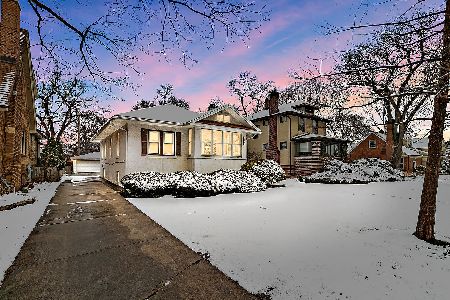295 Lawton Road, Riverside, Illinois 60546
$373,000
|
Sold
|
|
| Status: | Closed |
| Sqft: | 1,631 |
| Cost/Sqft: | $239 |
| Beds: | 3 |
| Baths: | 2 |
| Year Built: | 1956 |
| Property Taxes: | $7,368 |
| Days On Market: | 2721 |
| Lot Size: | 0,00 |
Description
Immaculate and updated 3 bedroom brick Raised Ranch located in walking distance to Metra and Riverside's historic downtown. This well built home hosts a spacious living room with crown moldings and picture window, allowing an abundance of natural light. The expansive eat-in kitchen has white cabinets, ShetkaStone counter tops & stainless steel appliances. The stunning Master bedroom with vaulted ceiling, attached full bath, gas fireplace, & cork floors is currently being used as a family room. The generously sized 2nd & 3rd bedrooms, with full bathroom between, have ample closet space. A carpeted recreation room can be found in the dry finished basement, plus loads of extra storage in the utility room. The one car attached garage has an exterior door allowing entrance to a lovely back yard & second 2.5 car garage. Other features include: hardwood floors,central air, custom window treatments, landscaped lot, & many recent updates. Updates sheet attached under Additional Information Tab.
Property Specifics
| Single Family | |
| — | |
| Step Ranch | |
| 1956 | |
| Full | |
| RANCH | |
| No | |
| — |
| Cook | |
| — | |
| 0 / Not Applicable | |
| None | |
| Lake Michigan | |
| Public Sewer | |
| 10004488 | |
| 15364010200000 |
Nearby Schools
| NAME: | DISTRICT: | DISTANCE: | |
|---|---|---|---|
|
Middle School
L J Hauser Junior High School |
96 | Not in DB | |
|
High School
Riverside Brookfield Twp Senior |
208 | Not in DB | |
Property History
| DATE: | EVENT: | PRICE: | SOURCE: |
|---|---|---|---|
| 21 Sep, 2007 | Sold | $350,000 | MRED MLS |
| 30 Aug, 2007 | Under contract | $389,000 | MRED MLS |
| 29 May, 2007 | Listed for sale | $389,000 | MRED MLS |
| 12 Oct, 2018 | Sold | $373,000 | MRED MLS |
| 5 Sep, 2018 | Under contract | $389,000 | MRED MLS |
| 1 Aug, 2018 | Listed for sale | $389,000 | MRED MLS |
Room Specifics
Total Bedrooms: 3
Bedrooms Above Ground: 3
Bedrooms Below Ground: 0
Dimensions: —
Floor Type: Hardwood
Dimensions: —
Floor Type: Hardwood
Full Bathrooms: 2
Bathroom Amenities: —
Bathroom in Basement: 0
Rooms: Recreation Room,Utility Room-Lower Level
Basement Description: Partially Finished
Other Specifics
| 3.5 | |
| Concrete Perimeter | |
| Asphalt | |
| — | |
| — | |
| 50 X 167 | |
| — | |
| None | |
| — | |
| Range, Microwave, Dishwasher, Refrigerator, Washer, Dryer | |
| Not in DB | |
| Sidewalks, Street Lights, Street Paved | |
| — | |
| — | |
| Gas Log |
Tax History
| Year | Property Taxes |
|---|---|
| 2007 | $4,474 |
| 2018 | $7,368 |
Contact Agent
Nearby Similar Homes
Nearby Sold Comparables
Contact Agent
Listing Provided By
Baird & Warner










