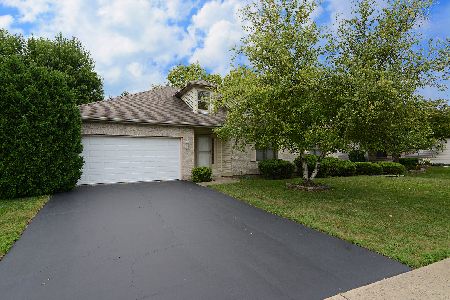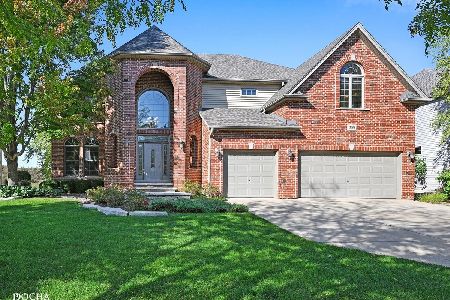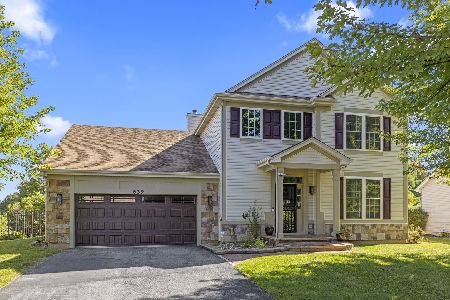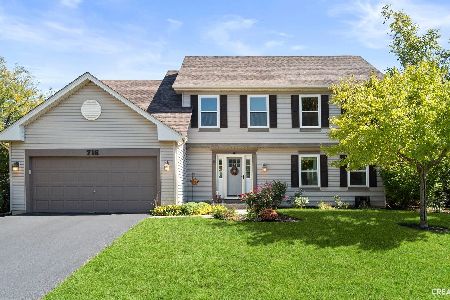295 Morgan Valley Drive, Oswego, Illinois 60543
$286,500
|
Sold
|
|
| Status: | Closed |
| Sqft: | 2,524 |
| Cost/Sqft: | $115 |
| Beds: | 4 |
| Baths: | 3 |
| Year Built: | 1999 |
| Property Taxes: | $7,490 |
| Days On Market: | 2785 |
| Lot Size: | 0,30 |
Description
Center Culdesac Extra Wide Lot. Inviting Sit Down Front Porch. Four Spacious Bedrooms, 2.5 Baths Plus First FL Den! Former Model Home w/ Lots Of Upgrades Not Found In Other Homes! Floor To Ceiling Brick Fireplace in Family Rm Flanked by Side Windows & Triangle Transom Windows! Two Story Foyer w/ Turned CUSTOM Staircase & Hardwood Floor! Very Light & Bright Throughout! Master Suite w/Private MBath - Deep Spa Soaker Tub, Separate Shower & Spacious Walk-In Closet! New Architectural Roof & New Dual Hot Water Heaters! Kitchen w/ Hardwood Floor & All Appliances Stay Including Washer/Dryer in 1st FL Laundry Rm. Three Car Garage! Huge Pie Shaped Culdesac Fenced Yard Could Be Your Kids Private Park For Play! Whole House Stereo/Ipod System Even Plays Outside. Security Sys & Lawn Sprinkler Sys. Highly Rated Prairie Point Elementary!
Property Specifics
| Single Family | |
| — | |
| — | |
| 1999 | |
| Partial | |
| — | |
| No | |
| 0.3 |
| Kendall | |
| Morgan Crossing | |
| 231 / Annual | |
| Insurance,Other | |
| Public | |
| Public Sewer, Sewer-Storm | |
| 09888884 | |
| 0329251003 |
Nearby Schools
| NAME: | DISTRICT: | DISTANCE: | |
|---|---|---|---|
|
Grade School
Prairie Point Elementary School |
308 | — | |
|
Middle School
Traughber Junior High School |
308 | Not in DB | |
|
High School
Oswego High School |
308 | Not in DB | |
Property History
| DATE: | EVENT: | PRICE: | SOURCE: |
|---|---|---|---|
| 8 Jun, 2018 | Sold | $286,500 | MRED MLS |
| 2 May, 2018 | Under contract | $289,900 | MRED MLS |
| — | Last price change | $299,900 | MRED MLS |
| 29 Mar, 2018 | Listed for sale | $299,900 | MRED MLS |
Room Specifics
Total Bedrooms: 4
Bedrooms Above Ground: 4
Bedrooms Below Ground: 0
Dimensions: —
Floor Type: Carpet
Dimensions: —
Floor Type: Carpet
Dimensions: —
Floor Type: Carpet
Full Bathrooms: 3
Bathroom Amenities: Whirlpool,Separate Shower,Double Sink
Bathroom in Basement: 0
Rooms: Den,Breakfast Room
Basement Description: Unfinished
Other Specifics
| 3 | |
| Concrete Perimeter | |
| Asphalt | |
| Patio, Porch | |
| Cul-De-Sac,Fenced Yard | |
| 40X148X144X157 | |
| Unfinished | |
| Full | |
| Vaulted/Cathedral Ceilings, Hardwood Floors, First Floor Bedroom | |
| Range, Microwave, Dishwasher, Refrigerator, Washer, Dryer, Disposal | |
| Not in DB | |
| Sidewalks, Street Lights, Street Paved | |
| — | |
| — | |
| Wood Burning, Gas Log, Gas Starter |
Tax History
| Year | Property Taxes |
|---|---|
| 2018 | $7,490 |
Contact Agent
Nearby Similar Homes
Nearby Sold Comparables
Contact Agent
Listing Provided By
RE/MAX of Naperville











