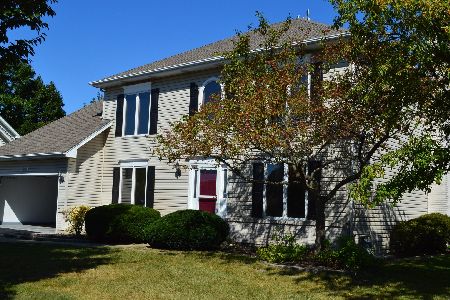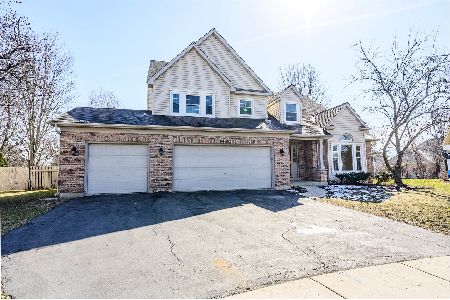295 Pinecrest Court, Aurora, Illinois 60502
$325,000
|
Sold
|
|
| Status: | Closed |
| Sqft: | 2,359 |
| Cost/Sqft: | $144 |
| Beds: | 4 |
| Baths: | 3 |
| Year Built: | 1995 |
| Property Taxes: | $9,094 |
| Days On Market: | 3410 |
| Lot Size: | 0,00 |
Description
Lovely home on a quiet cul-de-sac in sought after Oakhurst. Sellers are offering a $1500 closing cost credit, too! Freshly painted kitchen boasts white cabinets, a planning desk, a huge island, a tile backsplash, and a spacious breakfast area. The kitchen opens to the family room with a decorative ceiling and a fireplace with a full brick surround. The family room has pocket doors that open to the freshly painted formal living room. There is a formal dining room with a decorative ceiling and tasteful decor. Master suite has a vaulted ceiling, large closet, and private bath with two sinks, a whirlpool, and separate shower. There are three other bedrooms and a hall bath with a dual vanity and private shower area. Professionally finished basement with an office, two rec rooms, and abundant storage. Oversized yard with mature trees and paver patio and walkway. White trim and doors. First floor laundry. New roof (2014) and siding (2013) with warranties. Relocation addenda apply.
Property Specifics
| Single Family | |
| — | |
| Traditional | |
| 1995 | |
| Full | |
| — | |
| No | |
| — |
| Du Page | |
| Oakhurst | |
| 270 / Annual | |
| Other | |
| Public | |
| Public Sewer | |
| 09347182 | |
| 0719402047 |
Nearby Schools
| NAME: | DISTRICT: | DISTANCE: | |
|---|---|---|---|
|
Grade School
Steck Elementary School |
204 | — | |
|
Middle School
Fischer Middle School |
204 | Not in DB | |
|
High School
Waubonsie Valley High School |
204 | Not in DB | |
Property History
| DATE: | EVENT: | PRICE: | SOURCE: |
|---|---|---|---|
| 30 Aug, 2012 | Sold | $331,000 | MRED MLS |
| 14 Jul, 2012 | Under contract | $333,800 | MRED MLS |
| 9 Jul, 2012 | Listed for sale | $333,800 | MRED MLS |
| 18 Nov, 2016 | Sold | $325,000 | MRED MLS |
| 13 Oct, 2016 | Under contract | $339,000 | MRED MLS |
| 20 Sep, 2016 | Listed for sale | $339,000 | MRED MLS |
Room Specifics
Total Bedrooms: 4
Bedrooms Above Ground: 4
Bedrooms Below Ground: 0
Dimensions: —
Floor Type: Carpet
Dimensions: —
Floor Type: Carpet
Dimensions: —
Floor Type: Carpet
Full Bathrooms: 3
Bathroom Amenities: Whirlpool,Separate Shower,Double Sink
Bathroom in Basement: 0
Rooms: Breakfast Room,Office,Recreation Room
Basement Description: Partially Finished
Other Specifics
| 2 | |
| Concrete Perimeter | |
| Concrete | |
| Brick Paver Patio | |
| Cul-De-Sac | |
| 96X115 | |
| — | |
| Full | |
| Vaulted/Cathedral Ceilings, Hardwood Floors, First Floor Laundry | |
| Range, Microwave, Dishwasher, Refrigerator, Disposal | |
| Not in DB | |
| Clubhouse, Pool, Tennis Courts | |
| — | |
| — | |
| Wood Burning, Gas Starter |
Tax History
| Year | Property Taxes |
|---|---|
| 2012 | $8,945 |
| 2016 | $9,094 |
Contact Agent
Nearby Similar Homes
Nearby Sold Comparables
Contact Agent
Listing Provided By
Baird & Warner







