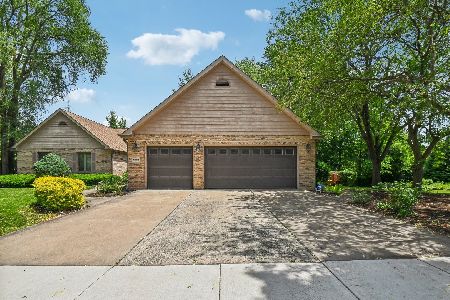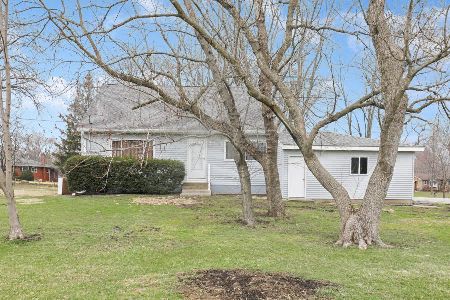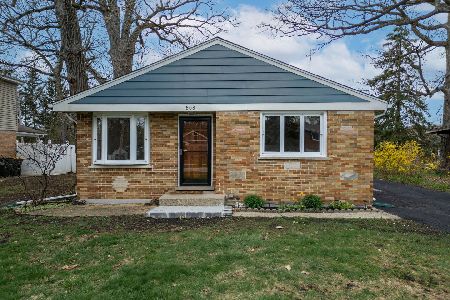295 Walnut Street, Roselle, Illinois 60172
$558,000
|
Sold
|
|
| Status: | Closed |
| Sqft: | 2,700 |
| Cost/Sqft: | $222 |
| Beds: | 4 |
| Baths: | 4 |
| Year Built: | 1987 |
| Property Taxes: | $9,595 |
| Days On Market: | 7132 |
| Lot Size: | 0,43 |
Description
THIS STUNNING CUSTOM RANCH ON A MAGNIFICENT LANDSCAPED LOT IS IMMACULATE WITH SPACIOUS RMS & UPGRADES GALORE! SUCH AS...A BRCK SEE-THRU FP, SPA RM, GOURMET KITCH, LRG TIER DECK, GRND SPRINK SYS, SKYLTS, CATH CEIL, CRWN MOLD, HUG PROF. FIN. BSMT WITH 4TH BD, NEW A/C & FURNACE & THE LIST GOES ON! STOP BY & FALL IN LOVE! HANDICAP ACCESS WITH ELEVATOR!
Property Specifics
| Single Family | |
| — | |
| Ranch | |
| 1987 | |
| Full | |
| RANCH | |
| No | |
| 0.43 |
| Du Page | |
| Camary Estates | |
| 0 / Not Applicable | |
| None | |
| Public | |
| Public Sewer | |
| 06219469 | |
| 0210106001 |
Nearby Schools
| NAME: | DISTRICT: | DISTANCE: | |
|---|---|---|---|
|
Grade School
Spring Hills Elementary School |
12 | — | |
|
Middle School
Roselle Middle School |
12 | Not in DB | |
|
High School
Lake Park High School |
108 | Not in DB | |
Property History
| DATE: | EVENT: | PRICE: | SOURCE: |
|---|---|---|---|
| 19 Mar, 2007 | Sold | $558,000 | MRED MLS |
| 22 Feb, 2007 | Under contract | $599,000 | MRED MLS |
| — | Last price change | $635,000 | MRED MLS |
| 23 Jul, 2006 | Listed for sale | $649,900 | MRED MLS |
Room Specifics
Total Bedrooms: 5
Bedrooms Above Ground: 4
Bedrooms Below Ground: 1
Dimensions: —
Floor Type: Carpet
Dimensions: —
Floor Type: Carpet
Dimensions: —
Floor Type: Carpet
Dimensions: —
Floor Type: —
Full Bathrooms: 4
Bathroom Amenities: Whirlpool,Separate Shower,Handicap Shower
Bathroom in Basement: 1
Rooms: Eating Area,Recreation Room,Sun Room,Utility Room-1st Floor,Workshop
Basement Description: Finished
Other Specifics
| 3 | |
| Concrete Perimeter | |
| Concrete | |
| Deck, Hot Tub | |
| Corner Lot,Landscaped | |
| 100X178X100X178 | |
| Pull Down Stair,Unfinished | |
| Full | |
| Vaulted/Cathedral Ceilings, Skylight(s), Hot Tub, Bar-Dry, Bar-Wet | |
| Range, Microwave, Dishwasher, Refrigerator, Washer, Dryer, Disposal, Trash Compactor | |
| Not in DB | |
| Sidewalks, Street Lights, Street Paved | |
| — | |
| — | |
| Double Sided, Wood Burning, Attached Fireplace Doors/Screen, Gas Starter |
Tax History
| Year | Property Taxes |
|---|---|
| 2007 | $9,595 |
Contact Agent
Nearby Similar Homes
Contact Agent
Listing Provided By
Baird & Warner






