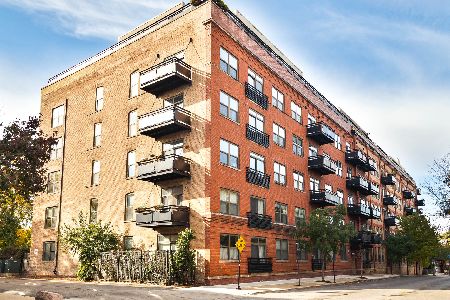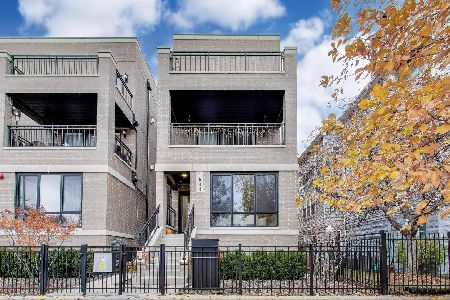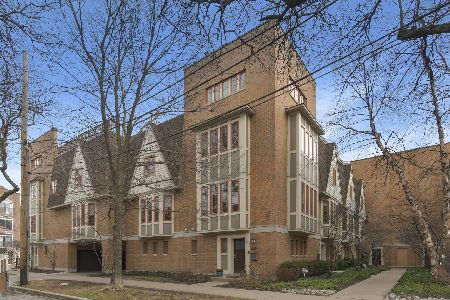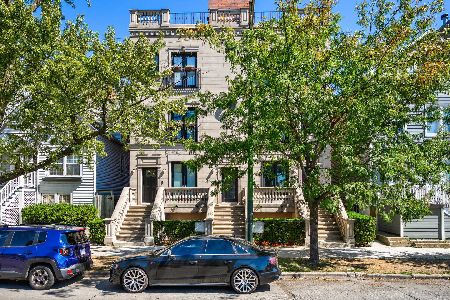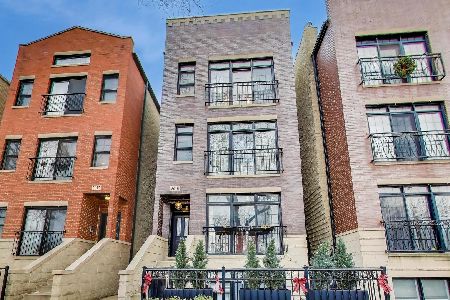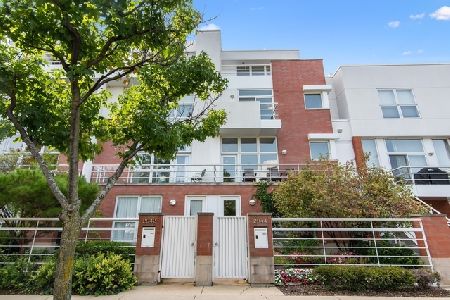2950 Hermitage Avenue, Lake View, Chicago, Illinois 60657
$720,000
|
Sold
|
|
| Status: | Closed |
| Sqft: | 2,561 |
| Cost/Sqft: | $293 |
| Beds: | 4 |
| Baths: | 4 |
| Year Built: | 2001 |
| Property Taxes: | $12,171 |
| Days On Market: | 1967 |
| Lot Size: | 0,00 |
Description
Highly coveted Wellington Park Townhome in the Burley School District. This gorgeous home features four levels of living with 4-bedrooms and three full bathrooms and an attached 2 car garage with a 2 car driveway. Open and bright floor plan with newly updated chefs' kitchen with crisp white cabinets, SS appliances, granite counter tops and new tiled backsplash. The bright, sunny main living area has a wide-open floor plan with fireplace, balcony for grilling and separate dining area. Two large bedrooms on the 3rd level - Primary suite with organized closets and large bathroom with dual vanity / separate shower. 4th level features the 3rd bedroom, an office or den and access to the roof deck perfect for entertaining. Main level of the home features the 4th bedroom with a full bathroom. Freshly painted, new carpet in bedrooms and tasteful contemporary upgrades throughout. Loads of organized storage space throughout the home. Walk to Brown Line. Chi Che Wang Playlot Park nearby.
Property Specifics
| Condos/Townhomes | |
| 4 | |
| — | |
| 2001 | |
| None | |
| — | |
| No | |
| — |
| Cook | |
| — | |
| 413 / Monthly | |
| Water,Insurance,Exterior Maintenance,Lawn Care,Scavenger,Snow Removal | |
| Lake Michigan,Public | |
| Public Sewer | |
| 10840771 | |
| 14302231880000 |
Nearby Schools
| NAME: | DISTRICT: | DISTANCE: | |
|---|---|---|---|
|
Grade School
Burley Elementary School |
299 | — | |
|
Middle School
Burley Elementary School |
299 | Not in DB | |
|
High School
Lake View High School |
299 | Not in DB | |
Property History
| DATE: | EVENT: | PRICE: | SOURCE: |
|---|---|---|---|
| 19 Oct, 2020 | Sold | $720,000 | MRED MLS |
| 14 Sep, 2020 | Under contract | $750,000 | MRED MLS |
| 31 Aug, 2020 | Listed for sale | $750,000 | MRED MLS |
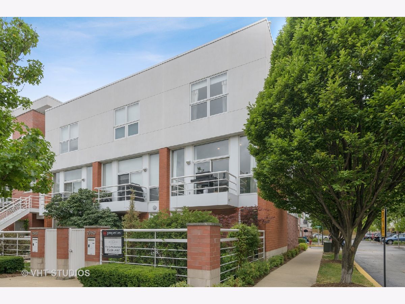
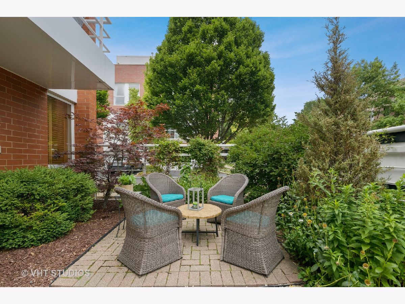
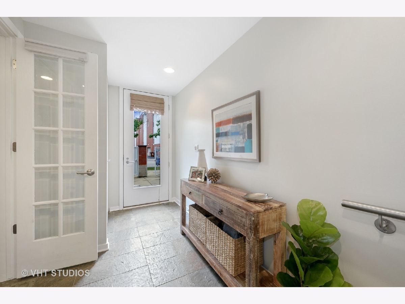
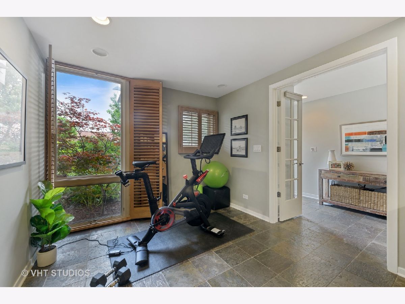
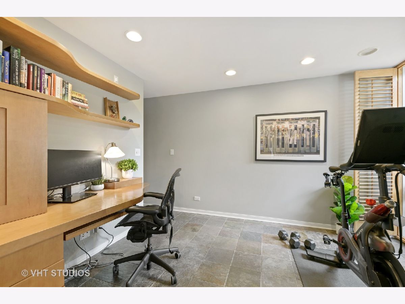
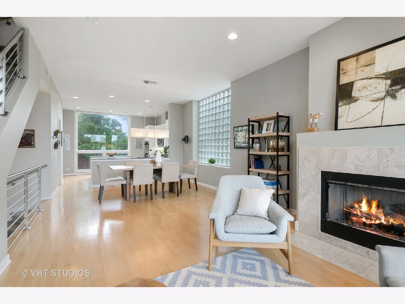
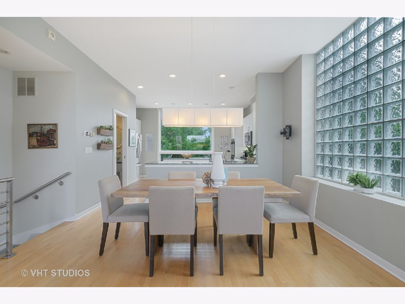
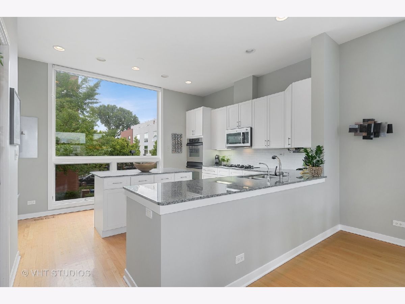
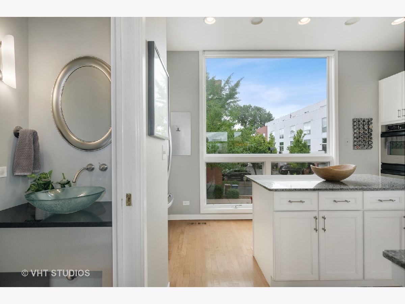
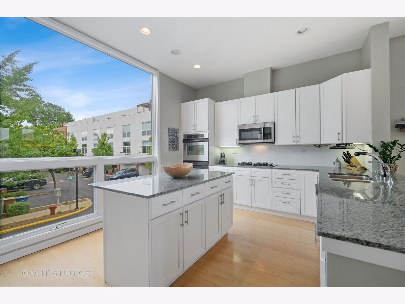
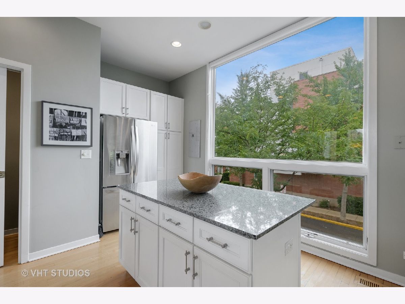
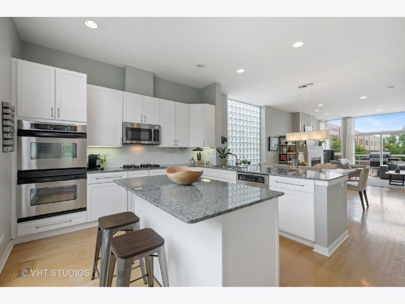
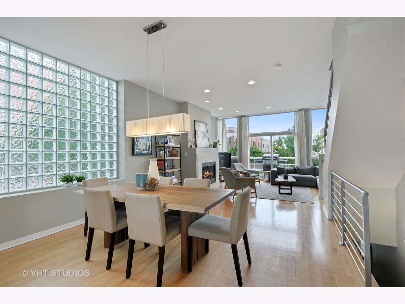
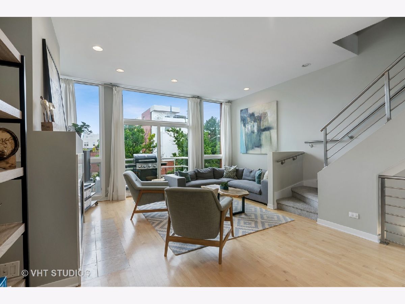
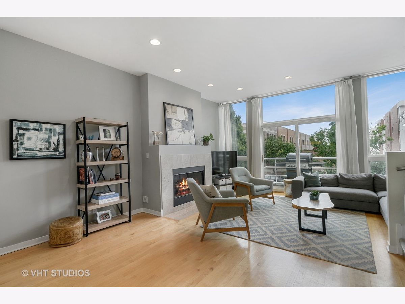
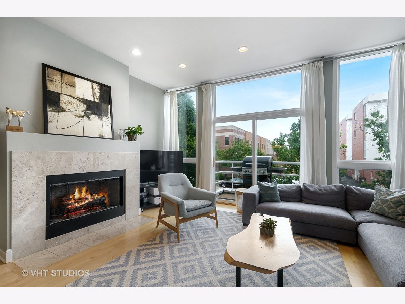
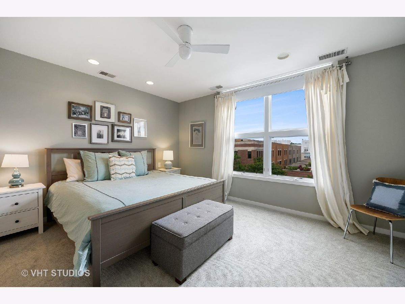
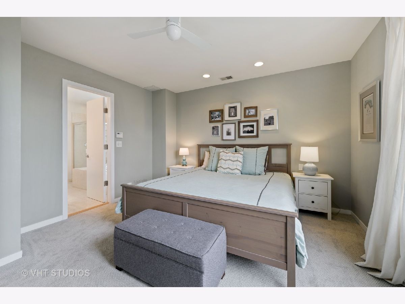
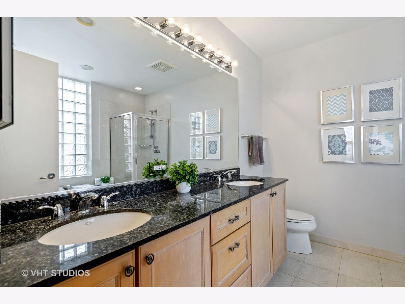
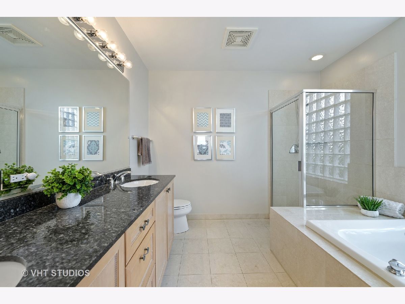
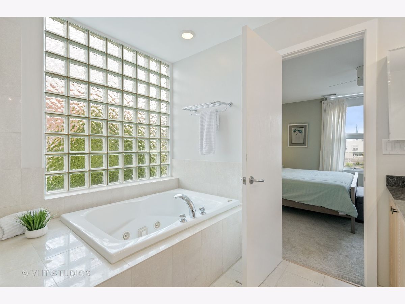
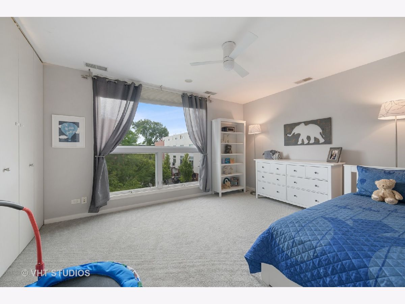
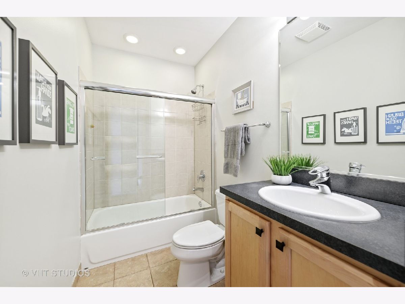
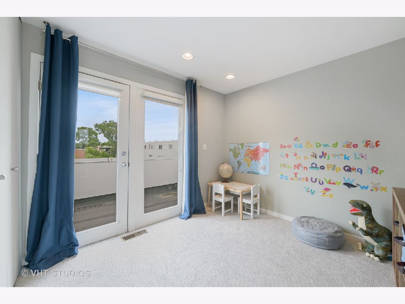
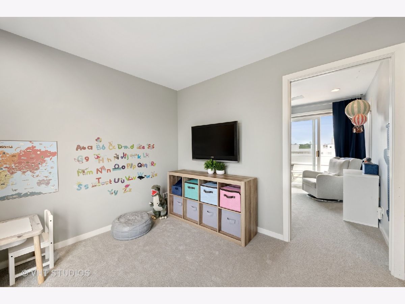
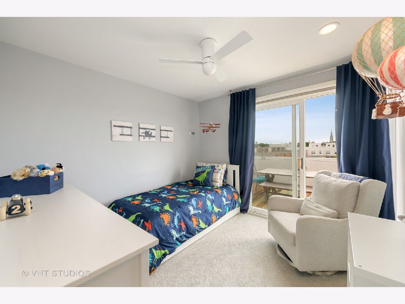
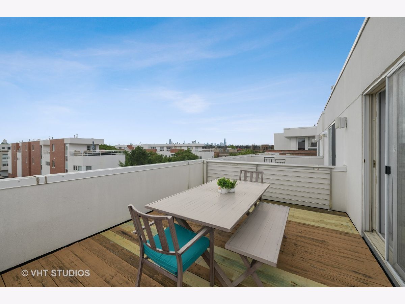
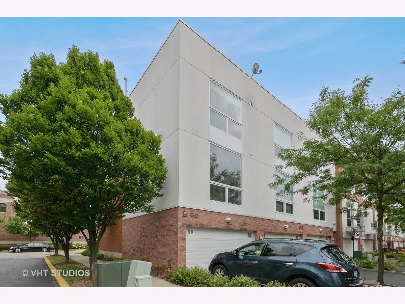
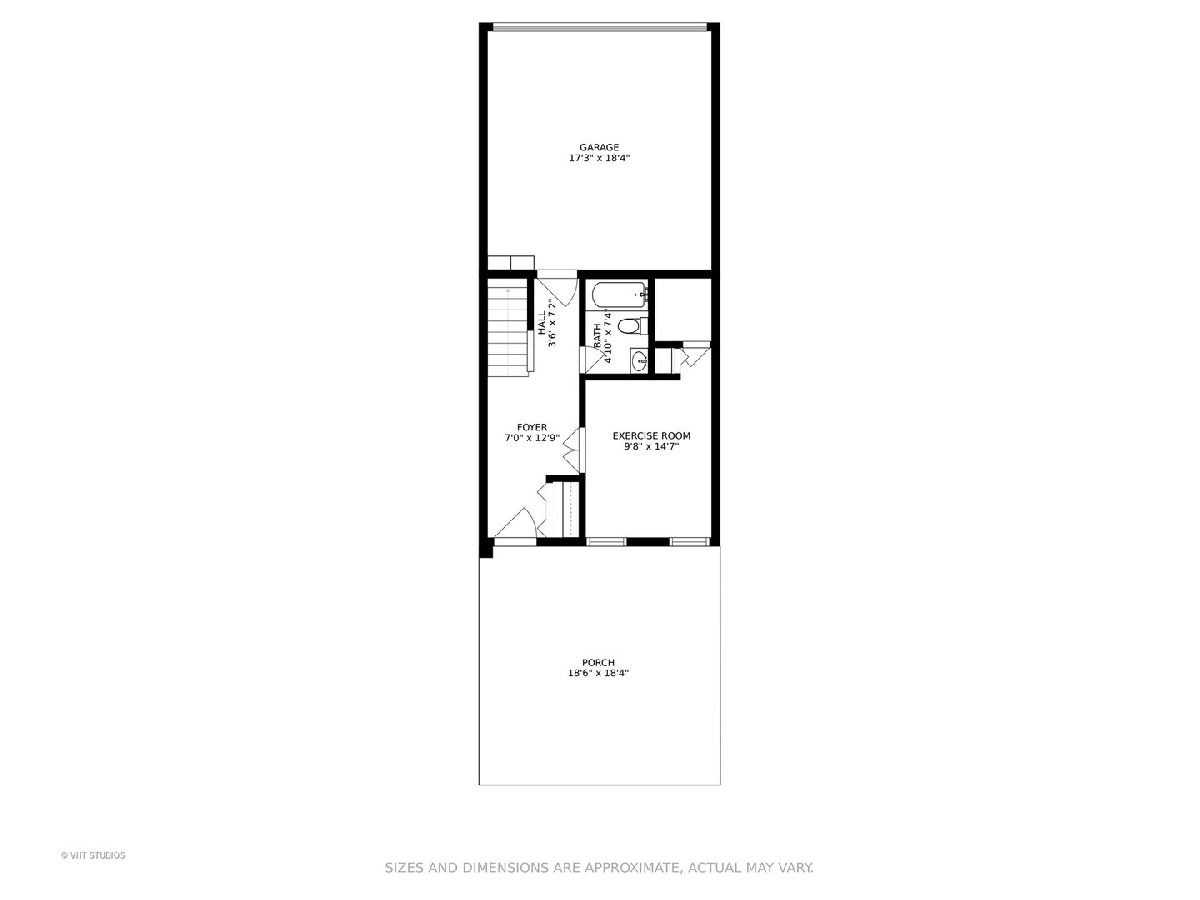
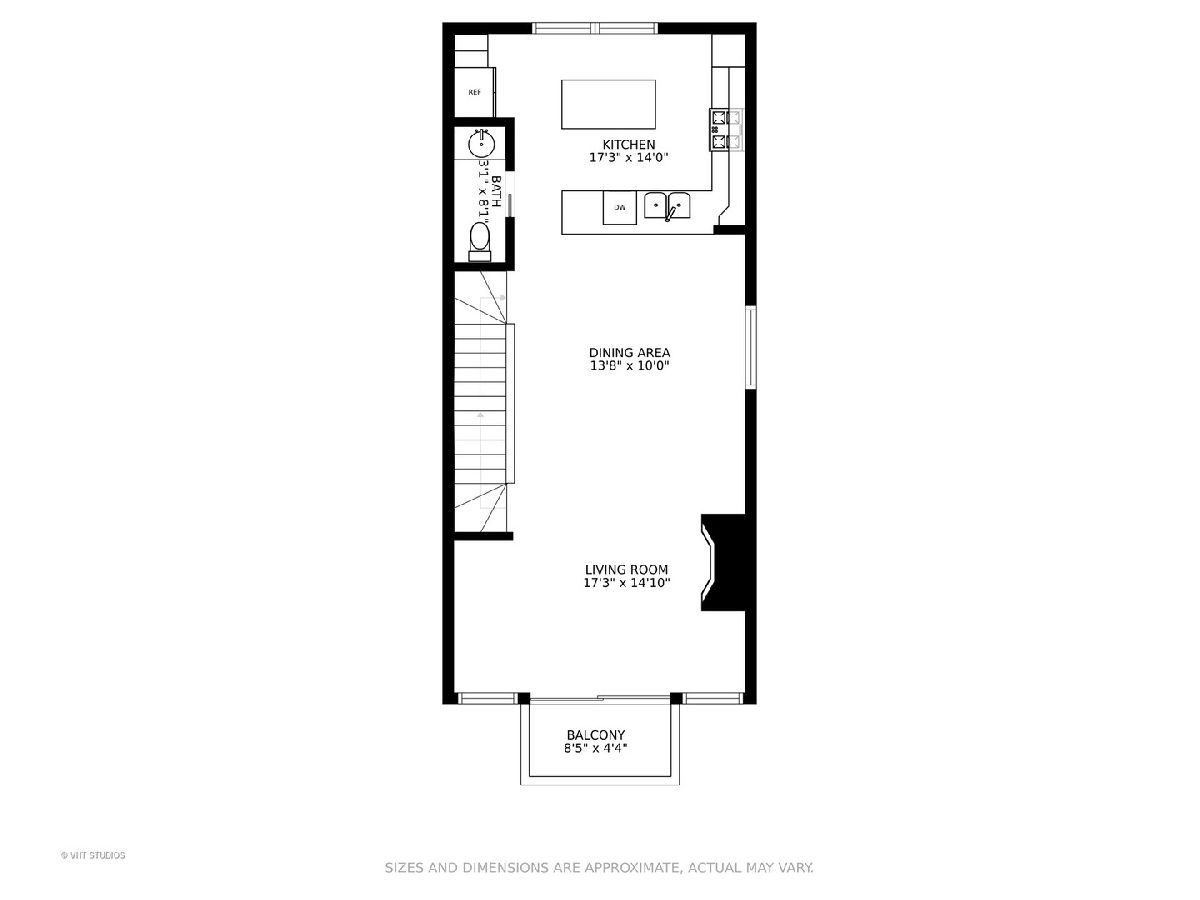
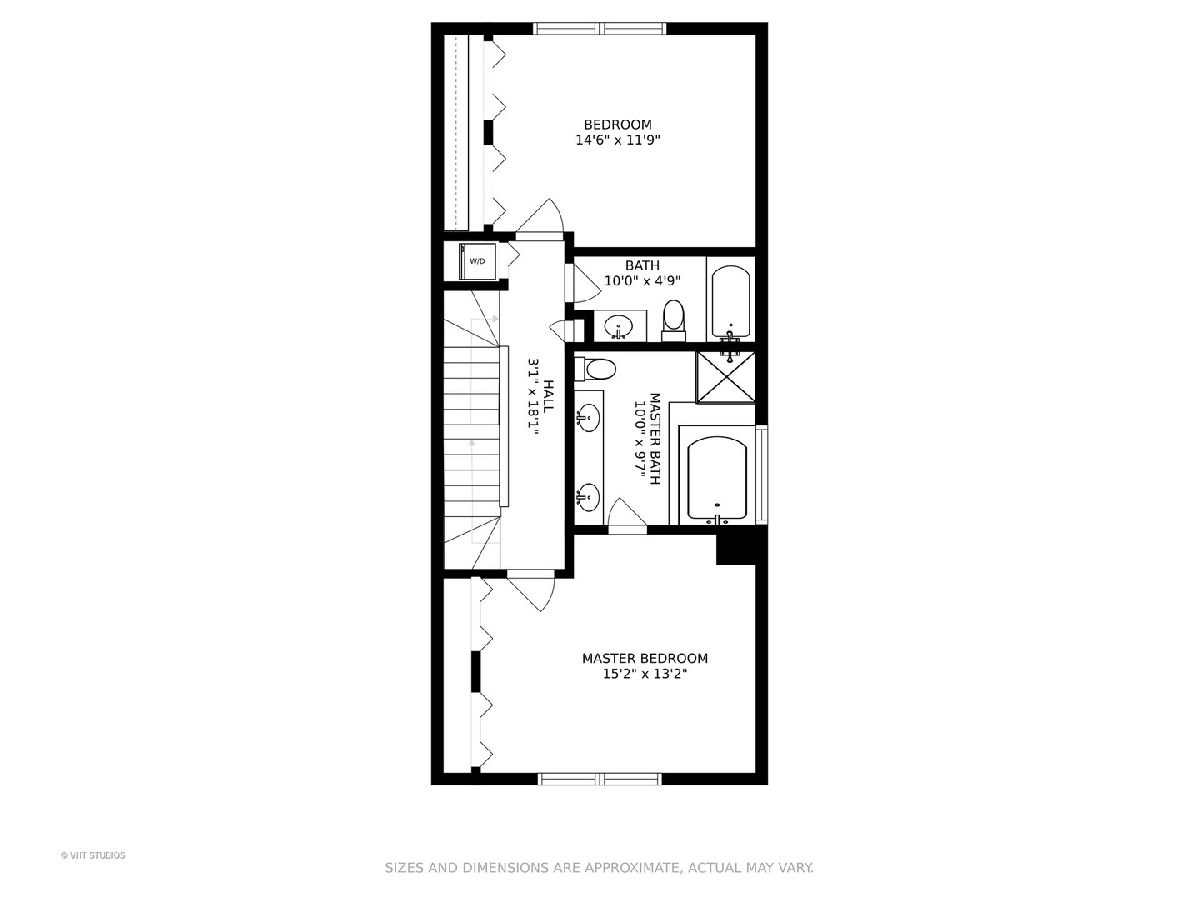
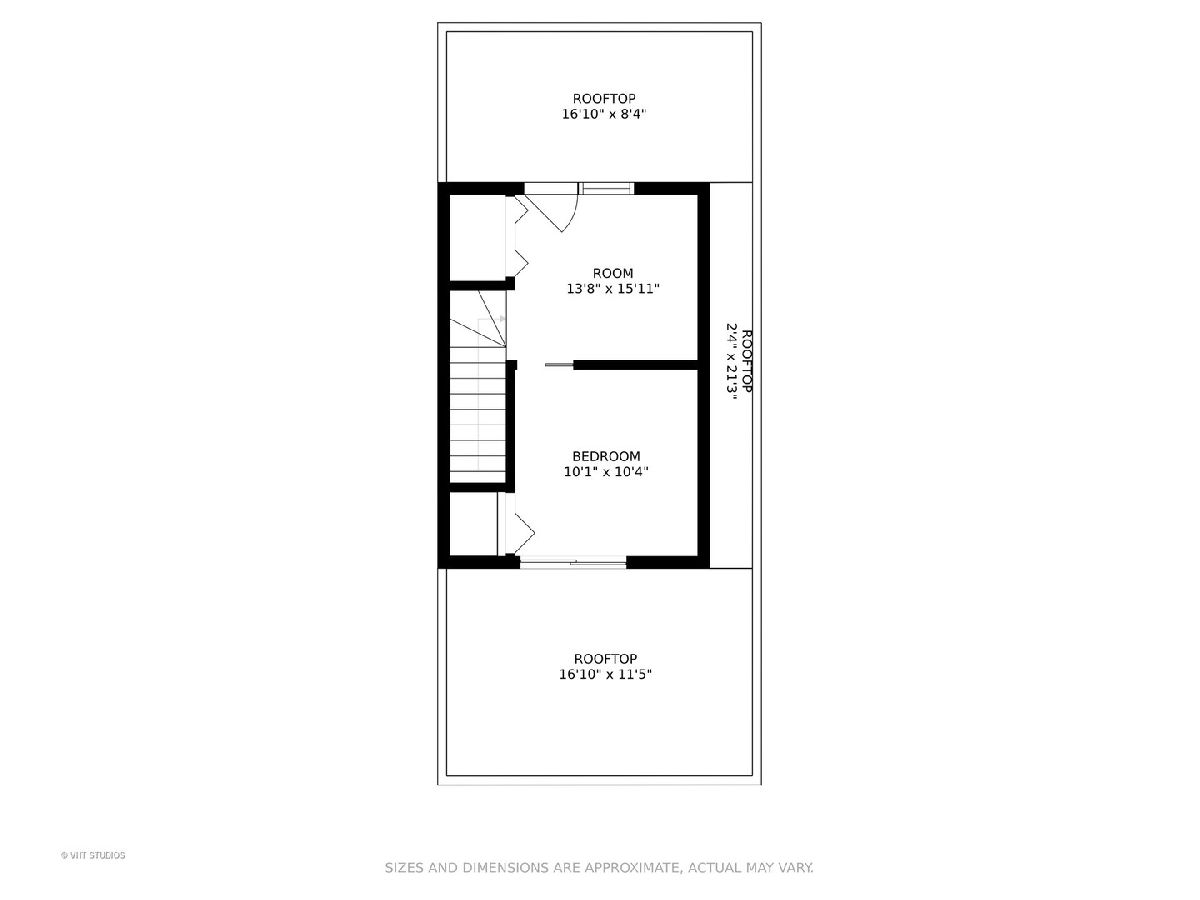
Room Specifics
Total Bedrooms: 4
Bedrooms Above Ground: 4
Bedrooms Below Ground: 0
Dimensions: —
Floor Type: Carpet
Dimensions: —
Floor Type: Carpet
Dimensions: —
Floor Type: Stone
Full Bathrooms: 4
Bathroom Amenities: Separate Shower,Double Sink,Soaking Tub
Bathroom in Basement: 0
Rooms: Den,Balcony/Porch/Lanai,Terrace,Deck
Basement Description: Slab
Other Specifics
| 2 | |
| Concrete Perimeter | |
| Asphalt | |
| Balcony, Deck, Patio, Roof Deck | |
| — | |
| 20X68 | |
| — | |
| Full | |
| Hardwood Floors, Laundry Hook-Up in Unit, Storage, Built-in Features, Walk-In Closet(s) | |
| Double Oven, Microwave, Dishwasher, Refrigerator, Washer, Dryer, Stainless Steel Appliance(s), Cooktop, Built-In Oven | |
| Not in DB | |
| — | |
| — | |
| — | |
| Gas Log, Gas Starter |
Tax History
| Year | Property Taxes |
|---|---|
| 2020 | $12,171 |
Contact Agent
Nearby Similar Homes
Nearby Sold Comparables
Contact Agent
Listing Provided By
@properties


