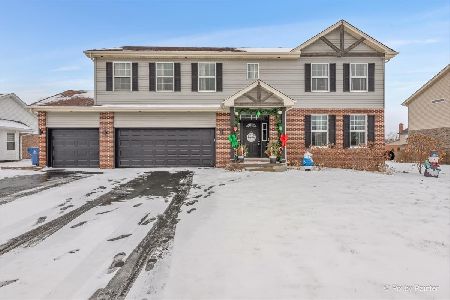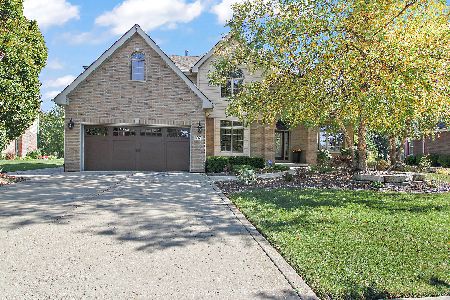2950 Horizon Trail, New Lenox, Illinois 60451
$440,000
|
Sold
|
|
| Status: | Closed |
| Sqft: | 3,400 |
| Cost/Sqft: | $129 |
| Beds: | 4 |
| Baths: | 3 |
| Year Built: | 2007 |
| Property Taxes: | $10,388 |
| Days On Market: | 1561 |
| Lot Size: | 0,26 |
Description
{SOLD BEFORE PRINT} Impressive 2-story home with a unique front entry. S-P-A-C-I-O-U-S, versatile floor plan is perfect for daily living and entertaining. MAIN LEVEL: Inviting Foyer | Living/Dining Room | Granite Kitchen with Huge Dinette | Family Room with Fireplace | Private Study | Mudroom/Laundry. SECOND LEVEL: 4 big Bedrooms all with a WIC, including a lovely Master Suite | Full Hall Bath | Potential Bonus Area Over Garage (Attic). NOTABLES: Full Basement with 9' Ceiling and a Rough-In | 3-Car Garage | Custom Brick Paver Patio | Professionally Landscaped with Sprinkler System.
Property Specifics
| Single Family | |
| — | |
| — | |
| 2007 | |
| Full | |
| THE NOTTINGHAM | |
| No | |
| 0.26 |
| Will | |
| Horizon Meadows | |
| 200 / Annual | |
| None | |
| Lake Michigan | |
| Sewer-Storm | |
| 11256165 | |
| 1508333090050000 |
Nearby Schools
| NAME: | DISTRICT: | DISTANCE: | |
|---|---|---|---|
|
Grade School
Nelson Ridge/nelson Prairie Elem |
122 | — | |
|
Middle School
Liberty Junior High School |
122 | Not in DB | |
|
High School
Lincoln-way West High School |
210 | Not in DB | |
Property History
| DATE: | EVENT: | PRICE: | SOURCE: |
|---|---|---|---|
| 15 Jul, 2010 | Sold | $405,000 | MRED MLS |
| 4 Jun, 2010 | Under contract | $419,900 | MRED MLS |
| — | Last price change | $419,990 | MRED MLS |
| 3 Oct, 2009 | Listed for sale | $439,000 | MRED MLS |
| 10 Dec, 2021 | Sold | $440,000 | MRED MLS |
| 26 Oct, 2021 | Under contract | $440,000 | MRED MLS |
| 26 Oct, 2021 | Listed for sale | $440,000 | MRED MLS |
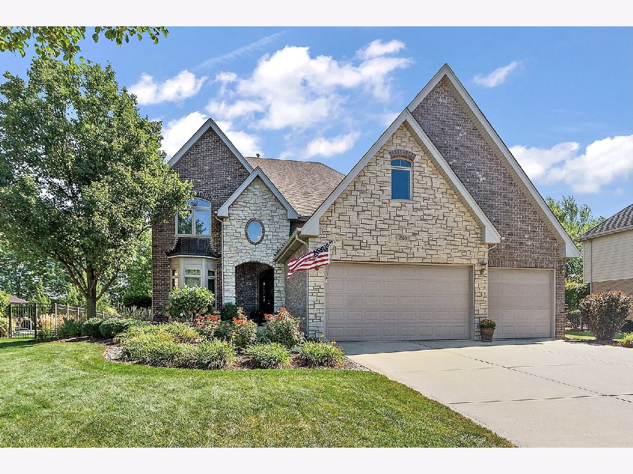
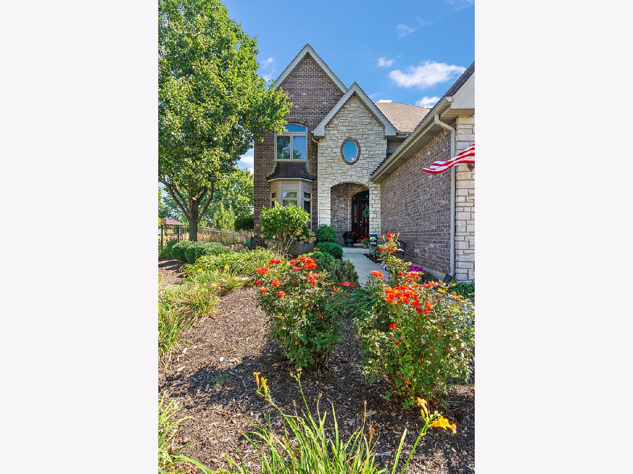
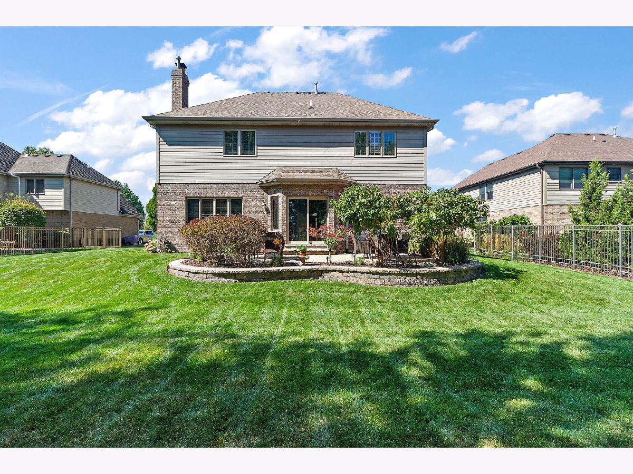
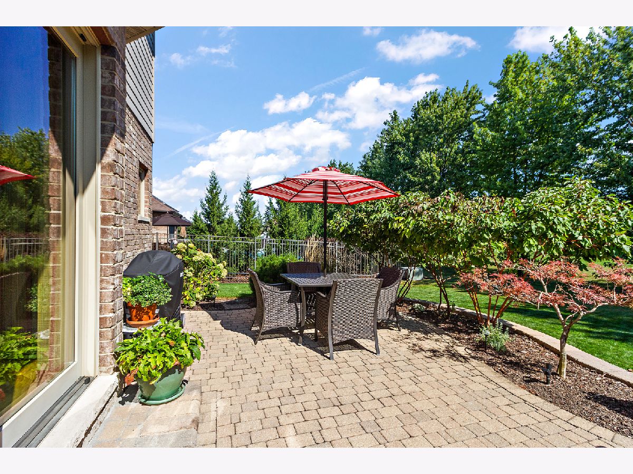
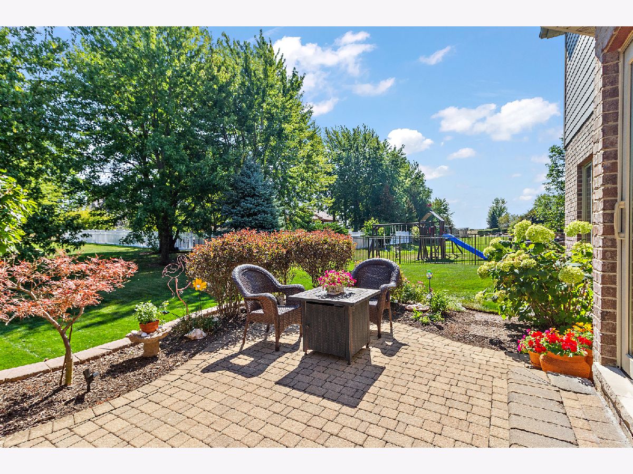
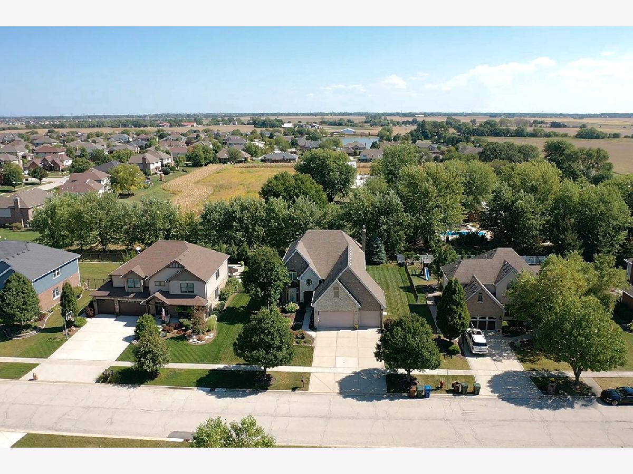
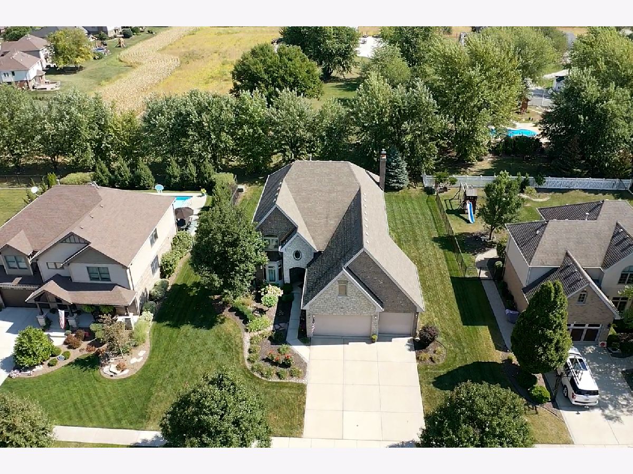
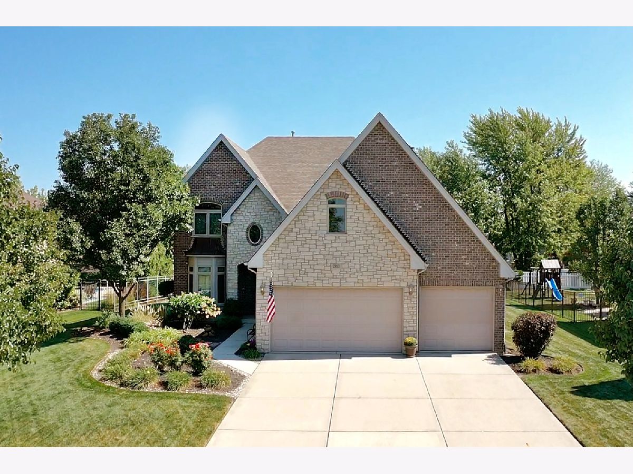
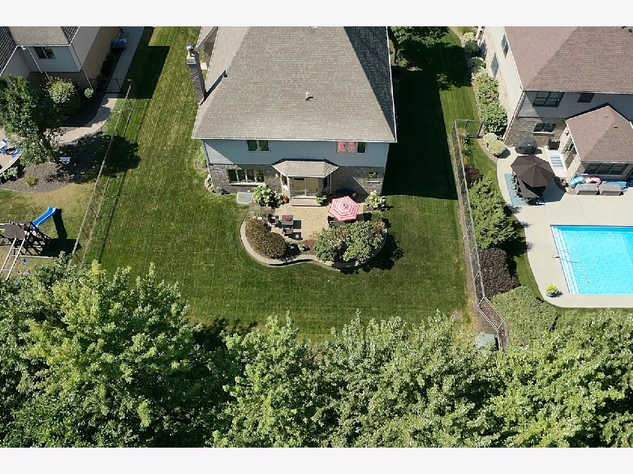
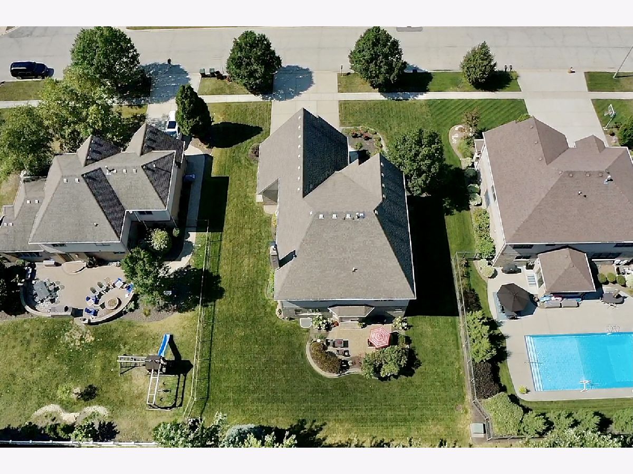
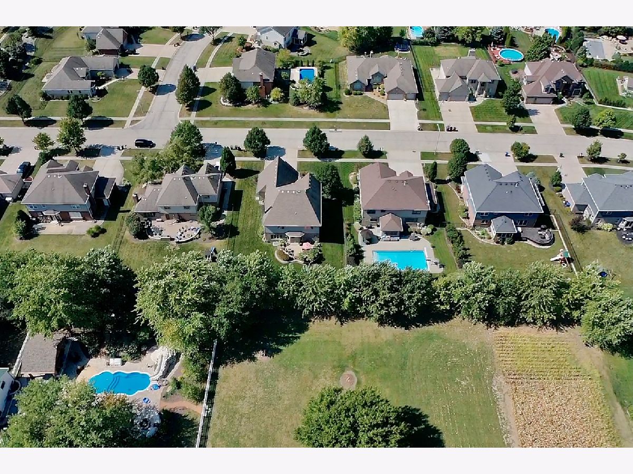
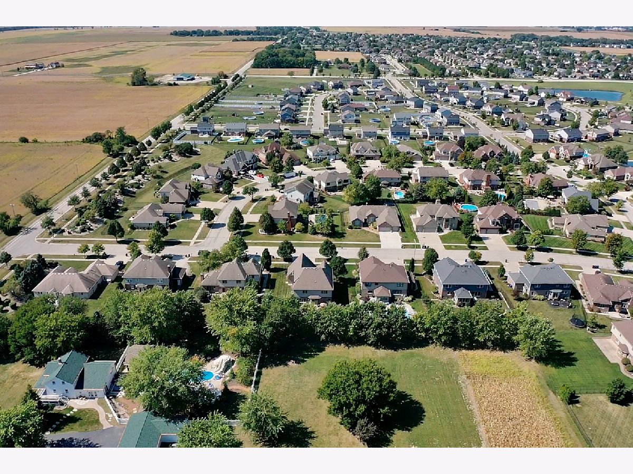
Room Specifics
Total Bedrooms: 4
Bedrooms Above Ground: 4
Bedrooms Below Ground: 0
Dimensions: —
Floor Type: Carpet
Dimensions: —
Floor Type: —
Dimensions: —
Floor Type: —
Full Bathrooms: 3
Bathroom Amenities: Whirlpool,Separate Shower,Double Sink
Bathroom in Basement: 0
Rooms: Eating Area,Study,Foyer
Basement Description: Unfinished
Other Specifics
| 3 | |
| Concrete Perimeter | |
| Concrete | |
| Brick Paver Patio, Storms/Screens | |
| — | |
| 85X135 | |
| — | |
| Full | |
| First Floor Laundry, Walk-In Closet(s), Ceiling - 9 Foot, Open Floorplan, Some Carpeting, Some Wood Floors, Dining Combo, Granite Counters | |
| Range, Dishwasher, Refrigerator, Washer, Dryer, Disposal, Stainless Steel Appliance(s) | |
| Not in DB | |
| Park, Lake, Curbs, Sidewalks, Street Lights, Street Paved | |
| — | |
| — | |
| — |
Tax History
| Year | Property Taxes |
|---|---|
| 2021 | $10,388 |
Contact Agent
Nearby Similar Homes
Nearby Sold Comparables
Contact Agent
Listing Provided By
Baird & Warner

