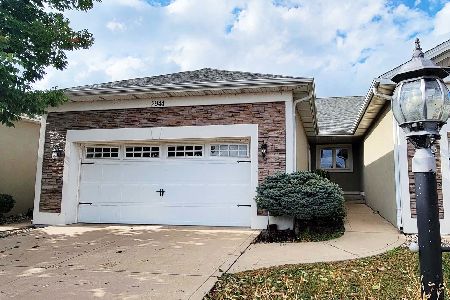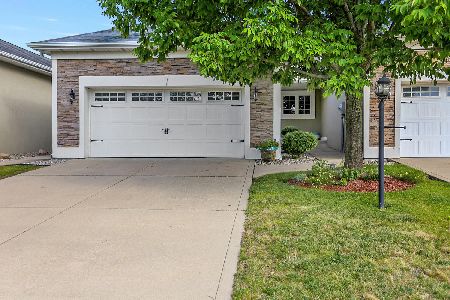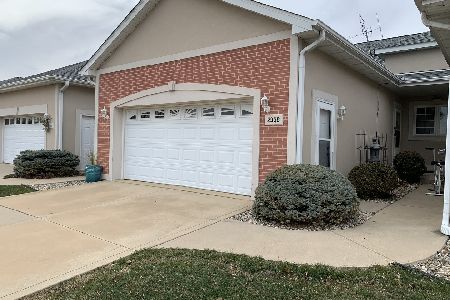2950 Rutherford Drive, Urbana, Illinois 61802
$209,900
|
Sold
|
|
| Status: | Closed |
| Sqft: | 1,190 |
| Cost/Sqft: | $176 |
| Beds: | 1 |
| Baths: | 3 |
| Year Built: | 2006 |
| Property Taxes: | $5,885 |
| Days On Market: | 1633 |
| Lot Size: | 0,00 |
Description
This luxury condo unit combines spectacular lake view with a versatile layout and extraordinary energy efficiency. Backed to the lake this unit features a walk-out lower level, and both levels enjoy amazing view of the water. The front entry opens into a large living and dining space that opens to a balcony overlooking the lake. The kitchen features upscale cabinets with granite counters. The primary bedroom suite is on the main floor, along with an additional half bath. The lower level offers hundreds of square feet of additional flexible living/gaming/theater space, also overlooking the lake. Another bedroom and full bath are also on this level. These units feature insulated concrete form (ICF) construction. The 12 inch thick exterior walls make the unit's energy requirements extraordinarily low, while also making the structure virtually soundproof. The Beringer Commons location offers convenient access to shopping, IL Highway 130, US Highway 150, and I-74. See 3D virtual tour and HD photo gallery!
Property Specifics
| Condos/Townhomes | |
| 1 | |
| — | |
| 2006 | |
| Full | |
| — | |
| Yes | |
| — |
| Champaign | |
| Beringer Commons | |
| 45 / Monthly | |
| Lawn Care,Snow Removal | |
| Public | |
| Public Sewer | |
| 11170189 | |
| 912110406036 |
Nearby Schools
| NAME: | DISTRICT: | DISTANCE: | |
|---|---|---|---|
|
Grade School
Thomas Paine Elementary School |
116 | — | |
|
Middle School
Urbana Middle School |
116 | Not in DB | |
|
High School
Urbana High School |
116 | Not in DB | |
Property History
| DATE: | EVENT: | PRICE: | SOURCE: |
|---|---|---|---|
| 8 Sep, 2021 | Sold | $209,900 | MRED MLS |
| 27 Jul, 2021 | Under contract | $209,900 | MRED MLS |
| 27 Jul, 2021 | Listed for sale | $209,900 | MRED MLS |
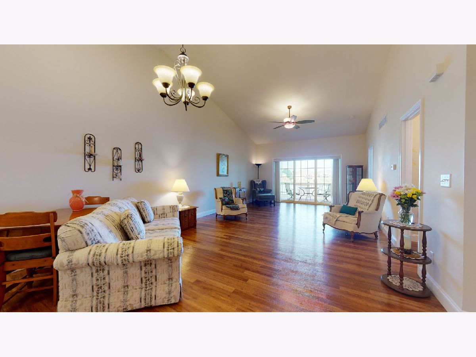
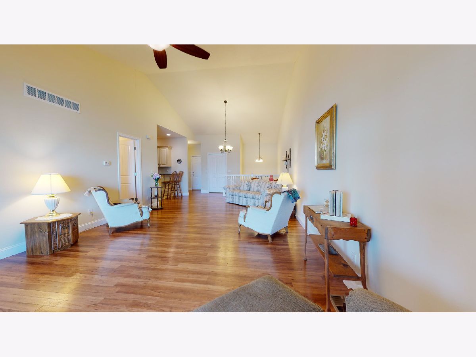
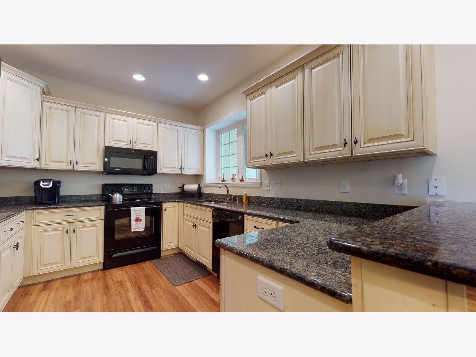
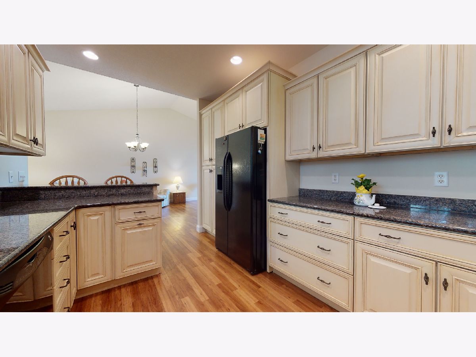
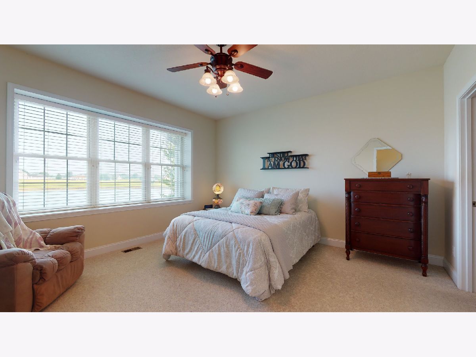
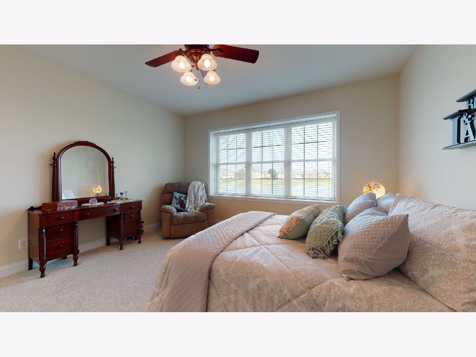
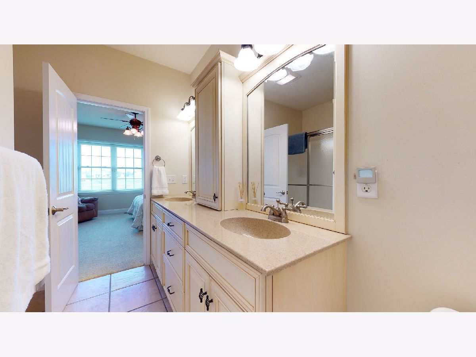
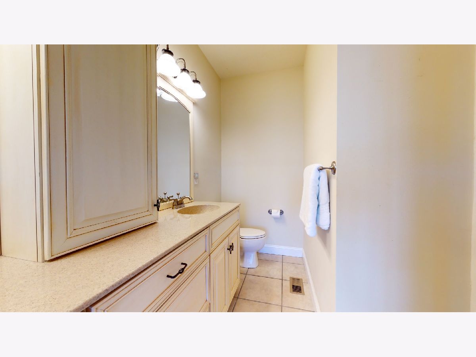
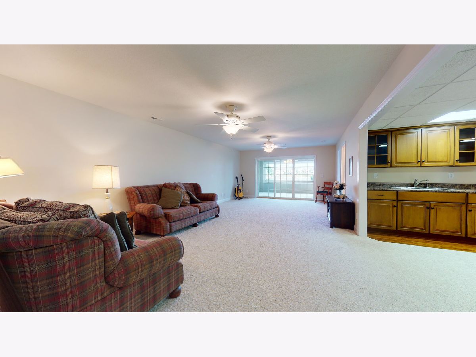
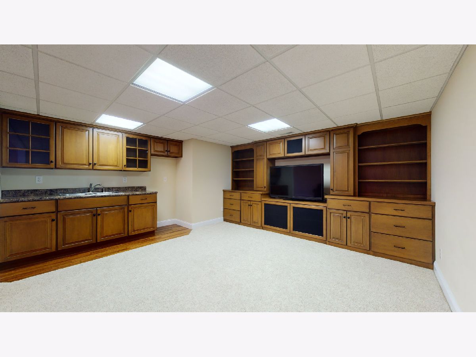
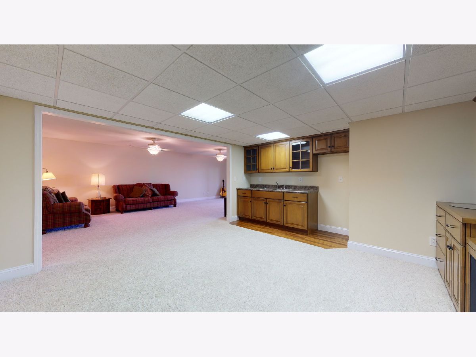
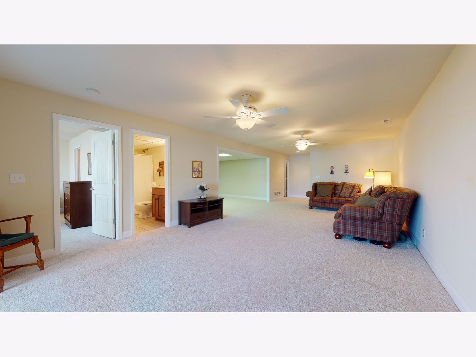
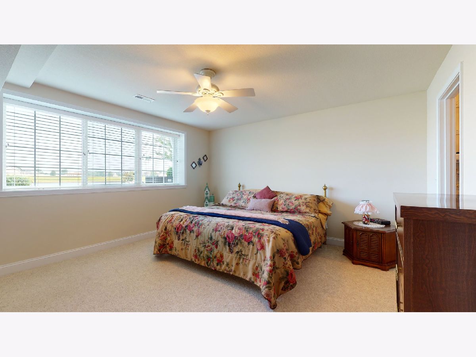
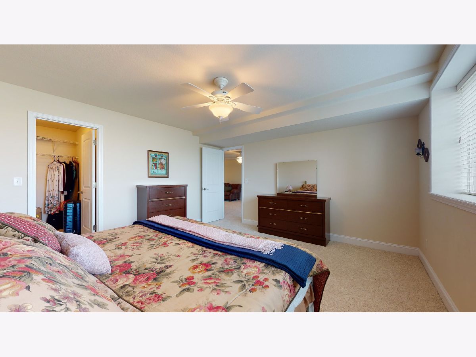
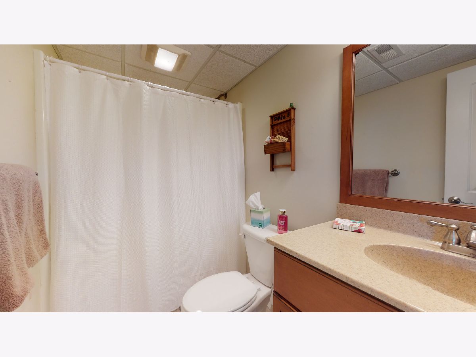
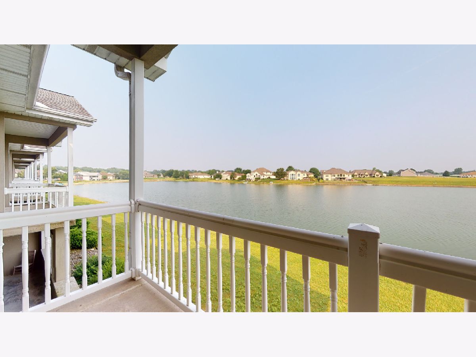
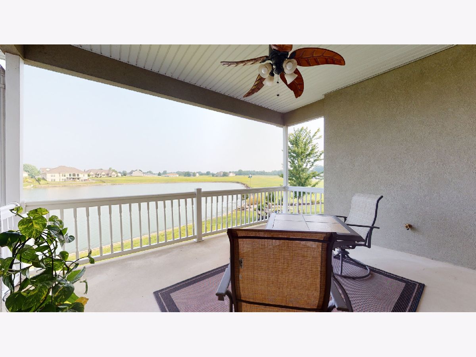
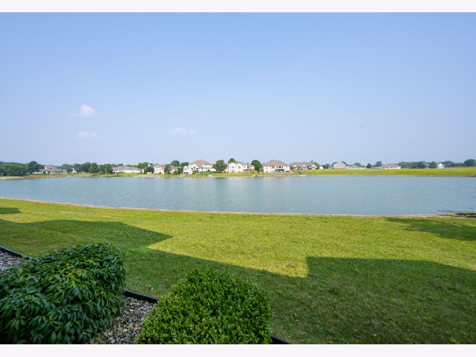
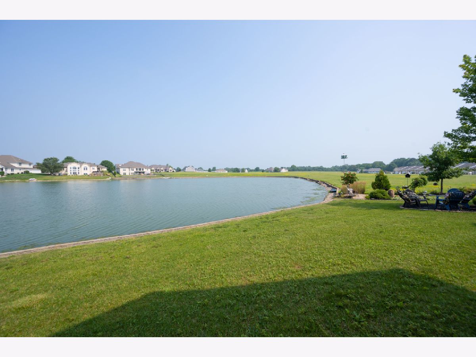
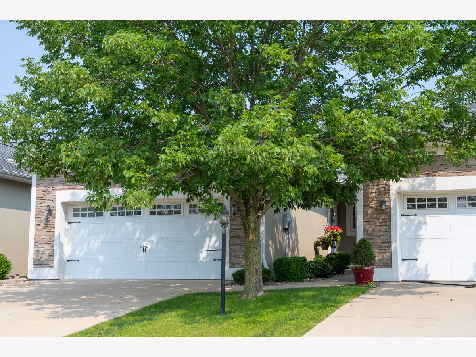
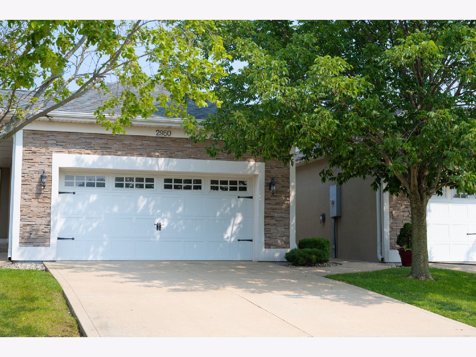
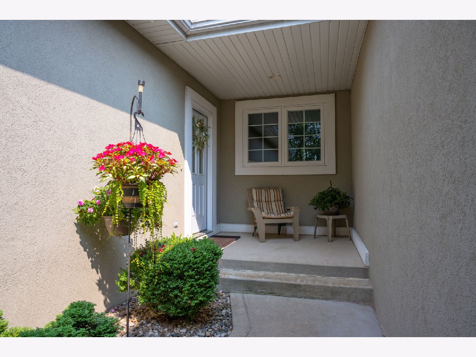
Room Specifics
Total Bedrooms: 2
Bedrooms Above Ground: 1
Bedrooms Below Ground: 1
Dimensions: —
Floor Type: Carpet
Full Bathrooms: 3
Bathroom Amenities: Double Sink
Bathroom in Basement: 1
Rooms: —
Basement Description: Finished,Exterior Access,Sleeping Area,Walk-Up Access
Other Specifics
| 2 | |
| — | |
| — | |
| Balcony, Patio, Porch | |
| Pond(s) | |
| 30.02 X 150 | |
| — | |
| Full | |
| Vaulted/Cathedral Ceilings, First Floor Bedroom, Walk-In Closet(s) | |
| Range, Microwave, Dishwasher, Washer, Dryer | |
| Not in DB | |
| — | |
| — | |
| — | |
| — |
Tax History
| Year | Property Taxes |
|---|---|
| 2021 | $5,885 |
Contact Agent
Nearby Similar Homes
Nearby Sold Comparables
Contact Agent
Listing Provided By
RE/MAX REALTY ASSOCIATES-CHA

