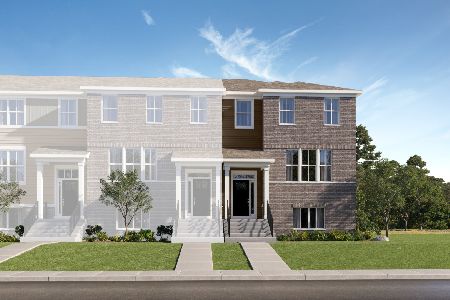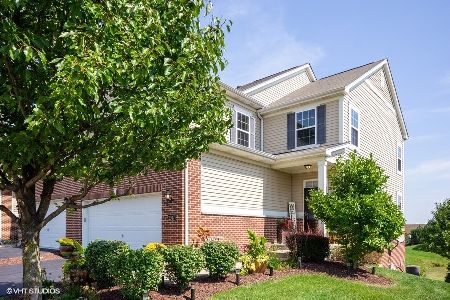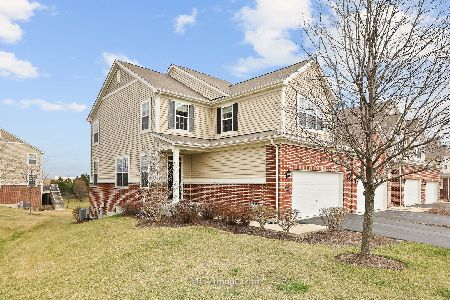2951 Church Road, Aurora, Illinois 60502
$355,000
|
Sold
|
|
| Status: | Closed |
| Sqft: | 1,911 |
| Cost/Sqft: | $183 |
| Beds: | 2 |
| Baths: | 3 |
| Year Built: | 2013 |
| Property Taxes: | $7,969 |
| Days On Market: | 1402 |
| Lot Size: | 0,00 |
Description
The BEST most well-designed open floor plan in the development. Located on a premium interior site with tranquil pond views! Gracious Foyer with updated powder room leads to a spacious Great room with a comfortable family-room feel. Wide-open sightlines to Kitchen include: Oversized center island with seating, sleek granite surfaces & backsplash, quality stainless steel appliances & huge walk-in pantry closet. You will appreciate the richly stained hardwood flooring (gorgeous) matched with white trim/panel doors & custom crown molding. Check out the 9 ft ceilings, quality Shaker cabinetry-some glass, stylish pendant & designer lighting, attractive window treatments & tons of natural light from large windows & sliding glass doors. Enjoy peaceful pond views while grilling out on the deck. Brilliant use of space on the 2nd floor showcases: Primary Bedroom suite with oversized shower & walk-in closet(s); private Guest Bedroom with additional hall bathroom; oversized Loft is a perfect home Office, Gym, or possible 3rd Bedroom; plus generous-sized second floor Laundry room. Wow-three wonderful levels of finished living space spanning over 2,500 sq ft. Amazing WALKOUT finished basement level - sporting a combination of Recreational/Media areas, plush neutral carpeting, finished drywalled ceiling, recessed lighting plus an abundance of hidden storage areas. Cozy nook has look-out windows perfect for gaming table & another set of sliding glass doors. NEWER ITEMS: All freshly painted interior, chic light fixtures, quiet dishwasher, cabinet-depth refrigerator, high-end Washer/Dryer, garage door opener & deck railing. Ideal location with top-rated Batavia Schools, minutes to I-88 tollway, Outlet Mall shopping & fun eateries. NOTE: Seller may need to rent back for 30 days after closing depending on the agreed-upon close date.
Property Specifics
| Condos/Townhomes | |
| 2 | |
| — | |
| 2013 | |
| — | |
| — | |
| Yes | |
| — |
| Kane | |
| Savannah Crossing | |
| 231 / Monthly | |
| — | |
| — | |
| — | |
| 11353100 | |
| 1235448048 |
Nearby Schools
| NAME: | DISTRICT: | DISTANCE: | |
|---|---|---|---|
|
Grade School
J B Nelson Elementary School |
101 | — | |
|
Middle School
Sam Rotolo Middle School Of Bat |
101 | Not in DB | |
|
High School
Batavia Sr High School |
101 | Not in DB | |
Property History
| DATE: | EVENT: | PRICE: | SOURCE: |
|---|---|---|---|
| 6 Sep, 2013 | Sold | $234,650 | MRED MLS |
| 18 Jul, 2013 | Under contract | $223,110 | MRED MLS |
| — | Last price change | $200,990 | MRED MLS |
| 6 Dec, 2012 | Listed for sale | $196,990 | MRED MLS |
| 18 Mar, 2016 | Under contract | $0 | MRED MLS |
| 1 Mar, 2016 | Listed for sale | $0 | MRED MLS |
| 30 Apr, 2018 | Sold | $259,000 | MRED MLS |
| 8 Mar, 2018 | Under contract | $264,900 | MRED MLS |
| 2 Mar, 2018 | Listed for sale | $264,900 | MRED MLS |
| 29 Apr, 2022 | Sold | $355,000 | MRED MLS |
| 24 Mar, 2022 | Under contract | $349,900 | MRED MLS |
| 21 Mar, 2022 | Listed for sale | $349,900 | MRED MLS |
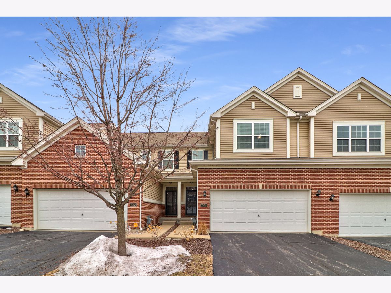
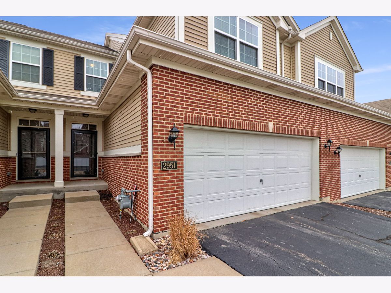
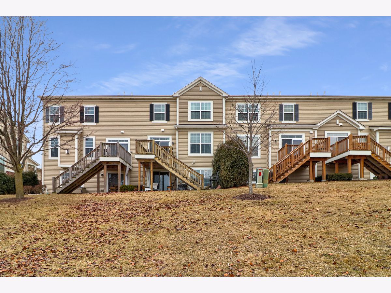
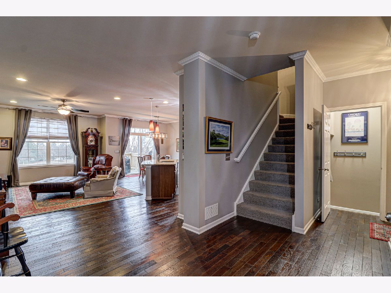
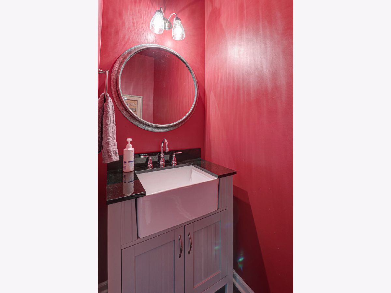
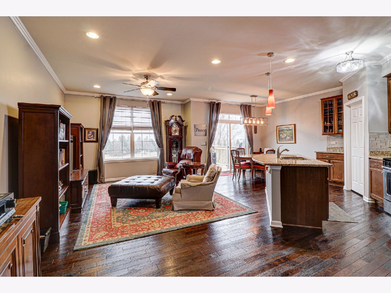
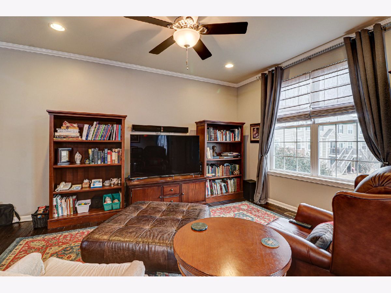
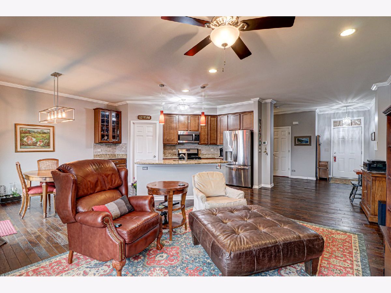
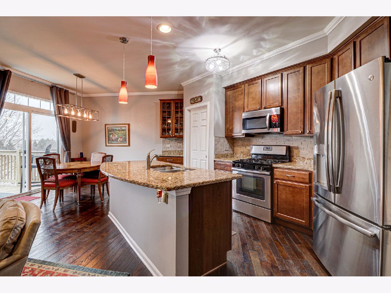
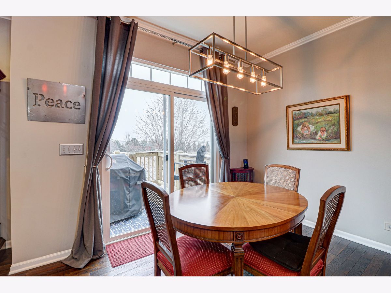
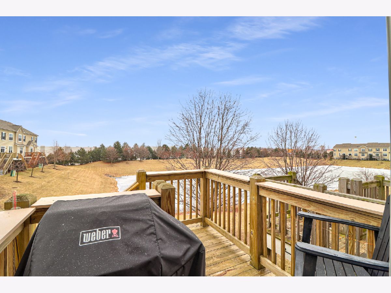
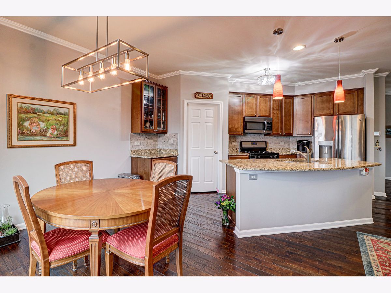
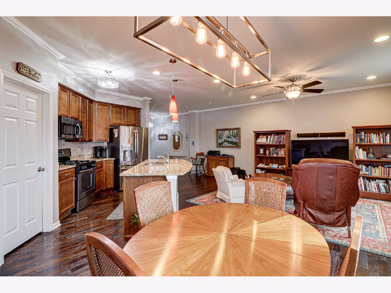
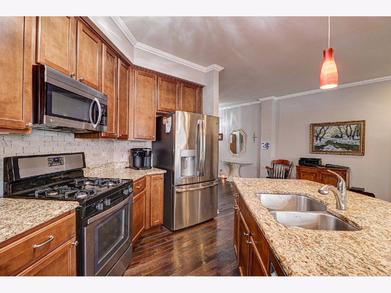
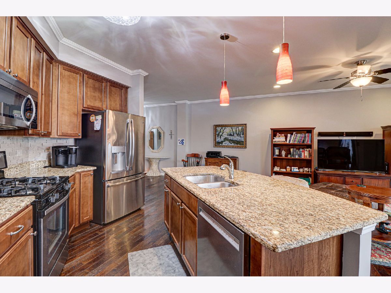
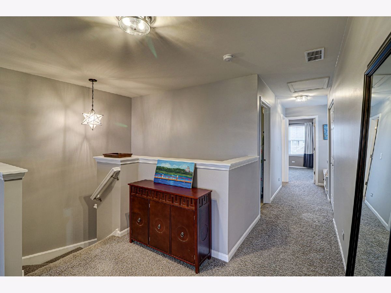
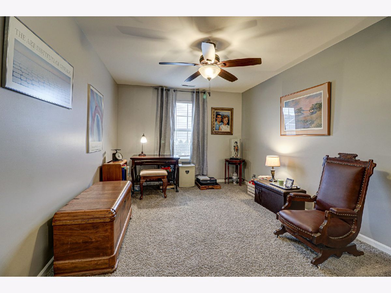
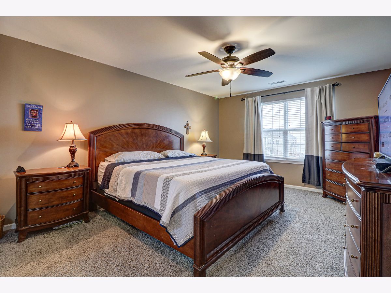
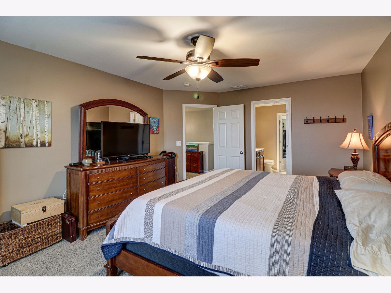
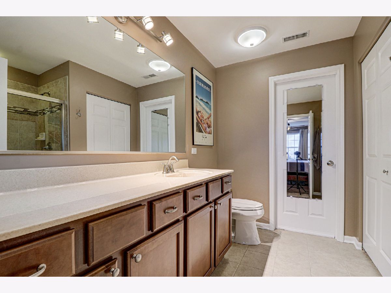
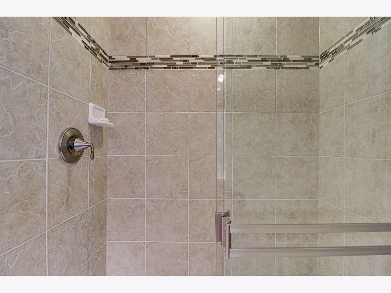
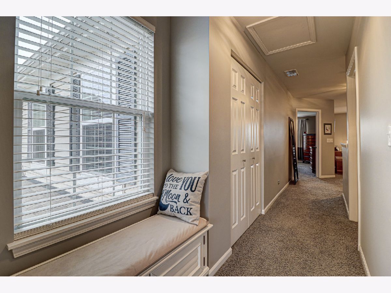
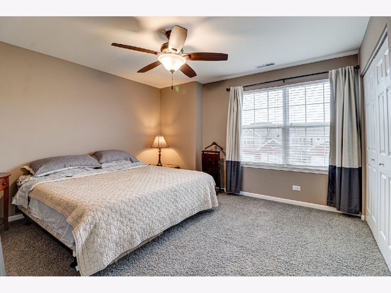
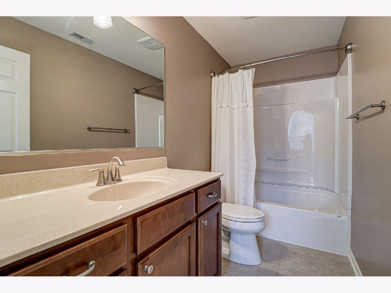
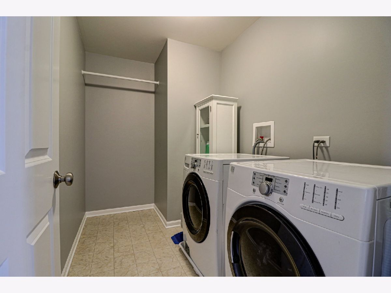
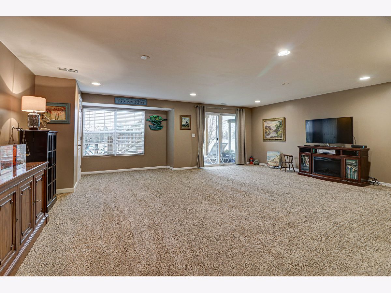
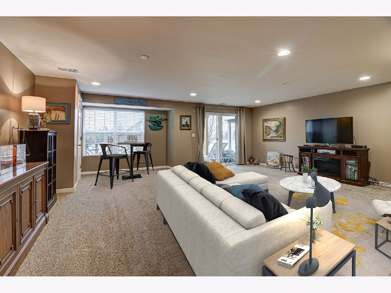
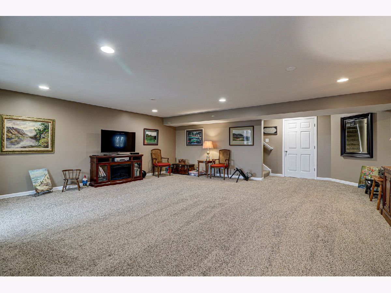
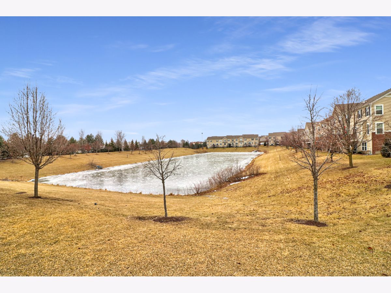
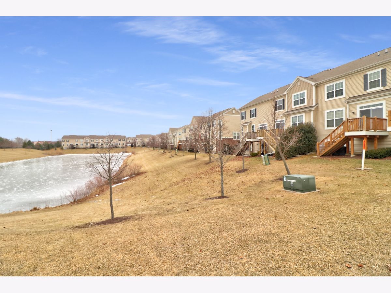
Room Specifics
Total Bedrooms: 2
Bedrooms Above Ground: 2
Bedrooms Below Ground: 0
Dimensions: —
Floor Type: —
Full Bathrooms: 3
Bathroom Amenities: —
Bathroom in Basement: 0
Rooms: —
Basement Description: Finished,Exterior Access,Lookout,Rec/Family Area
Other Specifics
| 2 | |
| — | |
| Asphalt | |
| — | |
| — | |
| 26 X 90 X 26 X 90 | |
| — | |
| — | |
| — | |
| — | |
| Not in DB | |
| — | |
| — | |
| — | |
| — |
Tax History
| Year | Property Taxes |
|---|---|
| 2018 | $7,670 |
| 2022 | $7,969 |
Contact Agent
Nearby Similar Homes
Nearby Sold Comparables
Contact Agent
Listing Provided By
Platinum Partners Realtors

