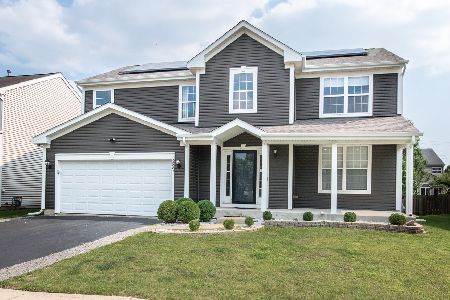2951 Heather Lane, Montgomery, Illinois 60538
$204,000
|
Sold
|
|
| Status: | Closed |
| Sqft: | 2,323 |
| Cost/Sqft: | $90 |
| Beds: | 3 |
| Baths: | 3 |
| Year Built: | 2004 |
| Property Taxes: | $6,787 |
| Days On Market: | 4281 |
| Lot Size: | 0,17 |
Description
Freshly painted interior, 3 br w/loft, family room w/gas fireplace, 1st floor den/office. Kitchen with extra bump-out, island, mini desk, pantry closet & tons cabinets. MBR w/tray ceiling, large wic & full bath w/double sink. Fenced yard w/paver patio. Full basement. No SSA. This is a Fannie Mae HomePath property. Purchase for as little as 5% down! Approved for HomePath Mortgage and Renovation Mortgage Financing.
Property Specifics
| Single Family | |
| — | |
| Traditional | |
| 2004 | |
| Full | |
| — | |
| No | |
| 0.17 |
| Kendall | |
| Lakewood Creek West | |
| 45 / Monthly | |
| Insurance,Clubhouse,Pool | |
| Public | |
| Public Sewer | |
| 08603828 | |
| 0202179007 |
Property History
| DATE: | EVENT: | PRICE: | SOURCE: |
|---|---|---|---|
| 28 Aug, 2014 | Sold | $204,000 | MRED MLS |
| 14 Jul, 2014 | Under contract | $209,900 | MRED MLS |
| — | Last price change | $224,900 | MRED MLS |
| 1 May, 2014 | Listed for sale | $224,900 | MRED MLS |
Room Specifics
Total Bedrooms: 3
Bedrooms Above Ground: 3
Bedrooms Below Ground: 0
Dimensions: —
Floor Type: Carpet
Dimensions: —
Floor Type: Carpet
Full Bathrooms: 3
Bathroom Amenities: Double Sink,Soaking Tub
Bathroom in Basement: 0
Rooms: Breakfast Room,Den,Loft
Basement Description: Unfinished,Bathroom Rough-In
Other Specifics
| 2 | |
| Concrete Perimeter | |
| Asphalt | |
| Porch, Brick Paver Patio | |
| Fenced Yard | |
| 60X120 | |
| Unfinished | |
| Full | |
| — | |
| Range, Microwave, Dishwasher, Refrigerator, Washer, Dryer | |
| Not in DB | |
| Sidewalks, Street Lights, Street Paved | |
| — | |
| — | |
| Wood Burning, Gas Starter |
Tax History
| Year | Property Taxes |
|---|---|
| 2014 | $6,787 |
Contact Agent
Nearby Similar Homes
Nearby Sold Comparables
Contact Agent
Listing Provided By
RE/MAX Professionals Select







