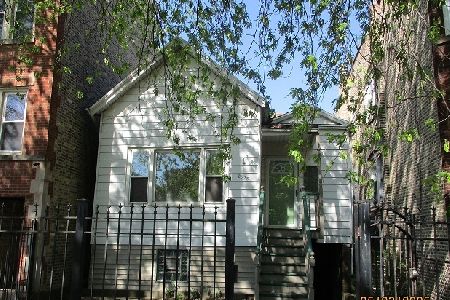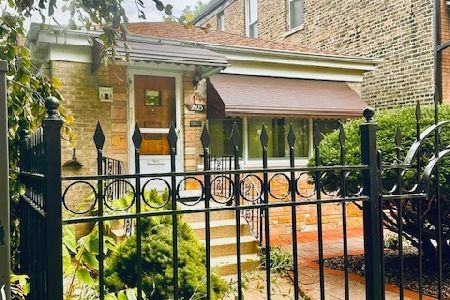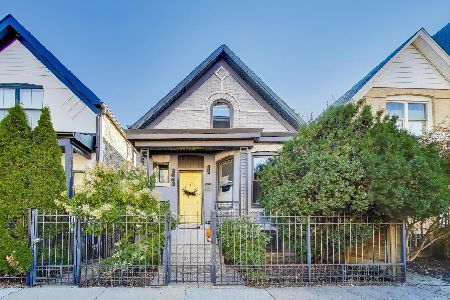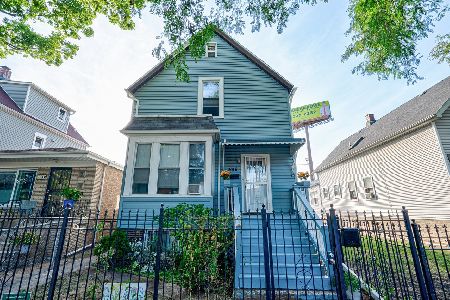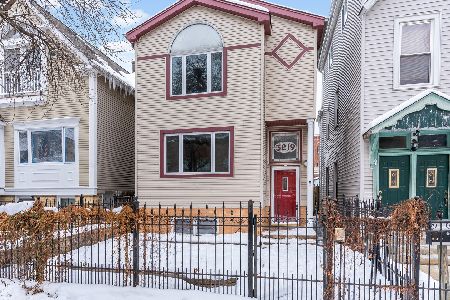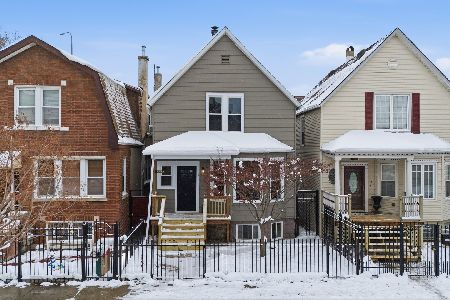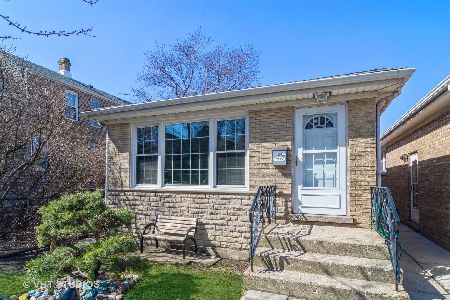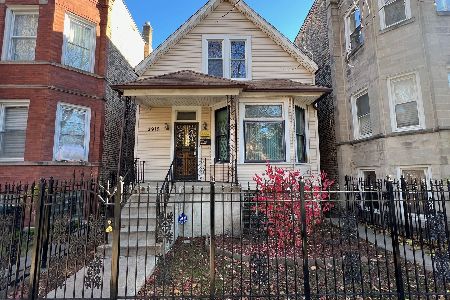2951 Sacramento Avenue, Avondale, Chicago, Illinois 60618
$470,000
|
Sold
|
|
| Status: | Closed |
| Sqft: | 2,900 |
| Cost/Sqft: | $172 |
| Beds: | 3 |
| Baths: | 4 |
| Year Built: | 1895 |
| Property Taxes: | $5,501 |
| Days On Market: | 2796 |
| Lot Size: | 0,04 |
Description
Beautifully updated 4 bedroom/3.5 bath home in hot Avondale! Dark hardwood floors throughout, 10' ceilings, Chef's kitchen has stainless appliances, large kitchen island, quartz countertops and beverage chiller. Modern open concept floor plan with generous living room, dining room and eat-in galley kitchen with breakfast nook, huge pantry and office. Master suite has a walk-in closet and private deck. Master bath with a double vanity, separate shower and soaking tub. 3 bedrooms and 2 full baths on the second level. The lower level has a large recreation/family room, 4th bedroom, full updated bath and huge laundry/utility room with tons of storage. Small private fenced back yard. New electrical, plumbing and prewired for home audio. Von Linne 1+ CPS boundaries.
Property Specifics
| Single Family | |
| — | |
| American 4-Sq. | |
| 1895 | |
| Full,Walkout | |
| AMERICAN 4 SQUARE | |
| No | |
| 0.04 |
| Cook | |
| — | |
| 0 / Not Applicable | |
| None | |
| Public | |
| Public Sewer | |
| 09920769 | |
| 13251230040000 |
Property History
| DATE: | EVENT: | PRICE: | SOURCE: |
|---|---|---|---|
| 31 Jul, 2015 | Sold | $170,000 | MRED MLS |
| 5 Jul, 2015 | Under contract | $179,900 | MRED MLS |
| — | Last price change | $195,500 | MRED MLS |
| 19 May, 2015 | Listed for sale | $195,500 | MRED MLS |
| 14 Sep, 2018 | Sold | $470,000 | MRED MLS |
| 14 Aug, 2018 | Under contract | $500,000 | MRED MLS |
| — | Last price change | $520,000 | MRED MLS |
| 18 Apr, 2018 | Listed for sale | $520,000 | MRED MLS |
Room Specifics
Total Bedrooms: 4
Bedrooms Above Ground: 3
Bedrooms Below Ground: 1
Dimensions: —
Floor Type: Hardwood
Dimensions: —
Floor Type: Hardwood
Dimensions: —
Floor Type: Ceramic Tile
Full Bathrooms: 4
Bathroom Amenities: Separate Shower,Double Sink,Soaking Tub
Bathroom in Basement: 1
Rooms: Breakfast Room,Den
Basement Description: Finished
Other Specifics
| — | |
| Concrete Perimeter | |
| — | |
| Balcony, Deck | |
| Corner Lot | |
| 25X88X32X69 | |
| — | |
| Full | |
| Hardwood Floors, First Floor Bedroom | |
| — | |
| Not in DB | |
| — | |
| — | |
| — | |
| — |
Tax History
| Year | Property Taxes |
|---|---|
| 2015 | $5,017 |
| 2018 | $5,501 |
Contact Agent
Nearby Similar Homes
Nearby Sold Comparables
Contact Agent
Listing Provided By
@properties

