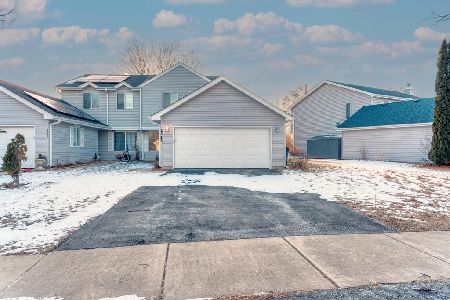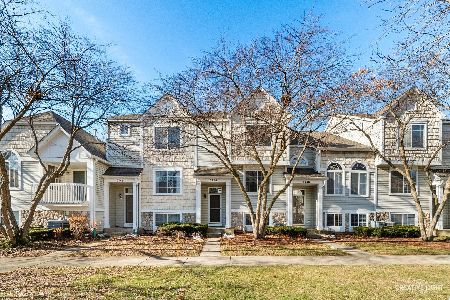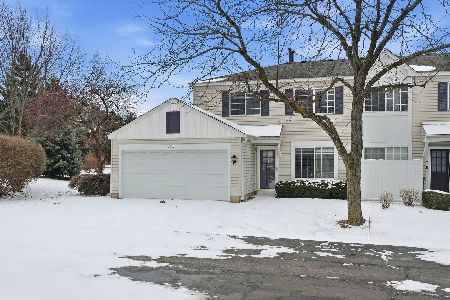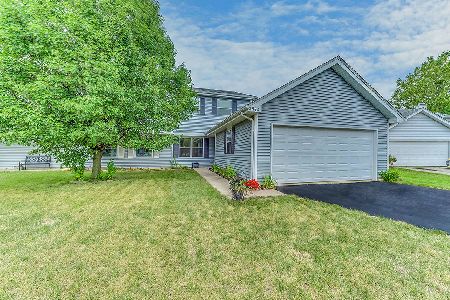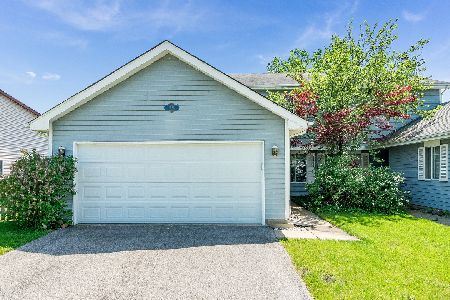2952 Dorothy Drive, Aurora, Illinois 60504
$150,000
|
Sold
|
|
| Status: | Closed |
| Sqft: | 1,270 |
| Cost/Sqft: | $118 |
| Beds: | 3 |
| Baths: | 2 |
| Year Built: | 1991 |
| Property Taxes: | $2,675 |
| Days On Market: | 3408 |
| Lot Size: | 0,00 |
Description
Rarely Available Charming 3 Bedroom, 1/2 Duplex model located within the Award Winning Naperville 204 School District. Spacious Open Floor Plan in Living and Dining Room Combination, White Ceramic Surround Fireplace, Newer Carpet throughout, New Furnace and A/C (July, 2016), Washer and Dryer (2015), Newer White Ceramic Tile Kitchen Floor, Oak Kitchen Cabinets, Double Pane Kitchen Sliding Glass doors leads to the Brick Patio in Large Partial Fenced Yard, Neutral Color throughout, Upgraded Exterior Fascia, Large Bedrooms, Master Bedroom with two separate Closets, Soaking Tub with Shower. Excellent Location!! Large Two Car Garage with plenty of storage space. Association Fee is only $175 per year, no Monthly fees!!!! Hurry this one will not last!!!
Property Specifics
| Condos/Townhomes | |
| 2 | |
| — | |
| 1991 | |
| None | |
| — | |
| No | |
| — |
| Du Page | |
| Colony Lakes | |
| 175 / Annual | |
| Insurance | |
| Public | |
| Public Sewer | |
| 09378196 | |
| 0732316071 |
Nearby Schools
| NAME: | DISTRICT: | DISTANCE: | |
|---|---|---|---|
|
Grade School
Gombert Elementary School |
204 | — | |
|
Middle School
Still Middle School |
204 | Not in DB | |
|
High School
Waubonsie Valley High School |
204 | Not in DB | |
Property History
| DATE: | EVENT: | PRICE: | SOURCE: |
|---|---|---|---|
| 6 Dec, 2013 | Sold | $85,000 | MRED MLS |
| 4 Sep, 2013 | Under contract | $79,000 | MRED MLS |
| 2 Jul, 2013 | Listed for sale | $79,000 | MRED MLS |
| 19 Dec, 2016 | Sold | $150,000 | MRED MLS |
| 5 Nov, 2016 | Under contract | $150,000 | MRED MLS |
| 30 Oct, 2016 | Listed for sale | $150,000 | MRED MLS |
Room Specifics
Total Bedrooms: 3
Bedrooms Above Ground: 3
Bedrooms Below Ground: 0
Dimensions: —
Floor Type: Carpet
Dimensions: —
Floor Type: Carpet
Full Bathrooms: 2
Bathroom Amenities: Soaking Tub
Bathroom in Basement: 0
Rooms: No additional rooms
Basement Description: Slab
Other Specifics
| 2 | |
| Concrete Perimeter | |
| Asphalt | |
| Patio | |
| Irregular Lot | |
| 36X138X50X34X89 | |
| — | |
| — | |
| Laundry Hook-Up in Unit | |
| Range, Microwave, Dishwasher, Refrigerator, Washer, Dryer | |
| Not in DB | |
| — | |
| — | |
| — | |
| Gas Log |
Tax History
| Year | Property Taxes |
|---|---|
| 2013 | $3,454 |
| 2016 | $2,675 |
Contact Agent
Nearby Similar Homes
Nearby Sold Comparables
Contact Agent
Listing Provided By
Coldwell Banker Residential

