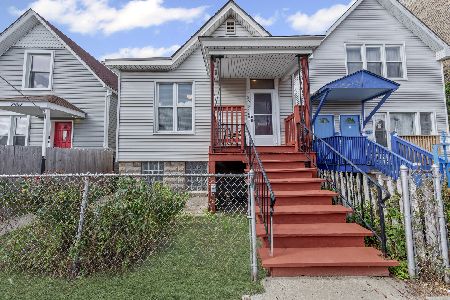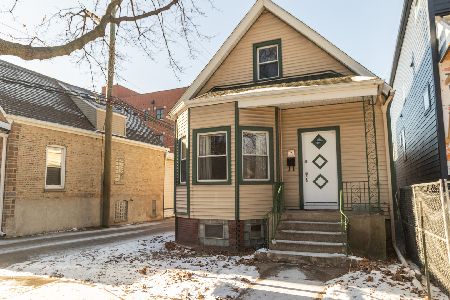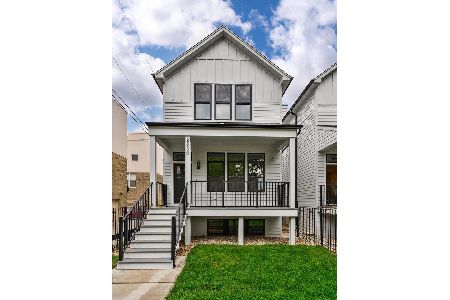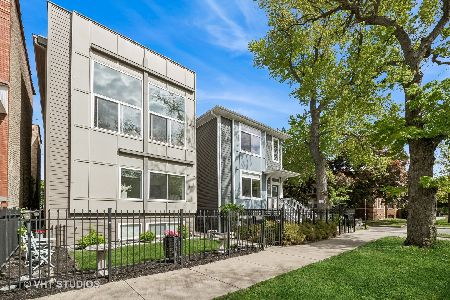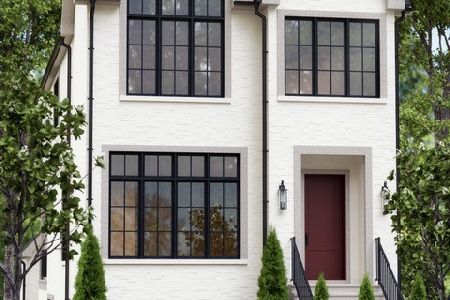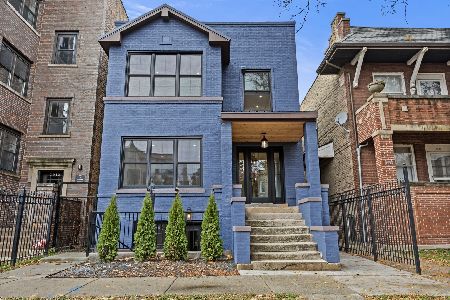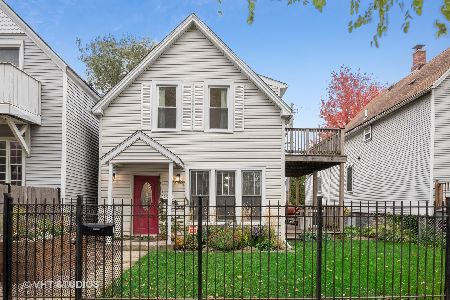2952 Elston Avenue, Avondale, Chicago, Illinois 60618
$645,000
|
Sold
|
|
| Status: | Closed |
| Sqft: | 2,456 |
| Cost/Sqft: | $263 |
| Beds: | 4 |
| Baths: | 3 |
| Year Built: | 1892 |
| Property Taxes: | $9,317 |
| Days On Market: | 410 |
| Lot Size: | 0,00 |
Description
This well-maintained Avondale home offers the exceptional versatility you've been waiting for to hit the market. The potential is here to get creative with either utilizing the existing lower-level in-law living space (complete with separate utilities), convert into an 'oversized' single-family residence or utilize the building as-is and move right in to a truly unique opportunity. New soundproof windows along Elston ensure quiet living, while the fenced front yard enhances security and curb appeal. The first floor features 10-foot ceilings with new ceiling fans, a dining room, and two bedrooms with large closets, providing ample space. The main kitchen boasts granite countertops, 42-inch Maple cabinets, a farmhouse sink, a white Whirlpool appliance package, and an oversized walk-in pantry. Hardwood flooring flows throughout and continues up a wide staircase leading to a large sitting room, bedroom, a bathroom and a walk-in closet (that can be converted back into a fourth bedroom). Bathrooms are conveniently located on every level, and the first-floor laundry room adds convenience. The finished basement includes two additional bedrooms, a spacious open-concept living area, a full bath, and separate utilities, making it perfect for in-law living. Recent upgrades include a brand-new Furnace and AC unit for the primary two levels installed in March 2024; an investment that now provides central air! Highlights of this home include two furnaces, two water heaters, and a rare three-car parking pad, making this property as functional as it is charming. Outdoors, enjoy a stone patio perfect for entertaining, sectional seating and your fire-pit. Home still has years left on the roof warranty which adds peace of mind. Located in a thriving neighborhood with new construction, close to shopping, and offering quick access to highways, this property is a must-see!
Property Specifics
| Single Family | |
| — | |
| — | |
| 1892 | |
| — | |
| — | |
| No | |
| — |
| Cook | |
| — | |
| — / Not Applicable | |
| — | |
| — | |
| — | |
| 12215627 | |
| 13252200070000 |
Property History
| DATE: | EVENT: | PRICE: | SOURCE: |
|---|---|---|---|
| 5 Aug, 2022 | Sold | $495,000 | MRED MLS |
| 1 Jul, 2022 | Under contract | $519,900 | MRED MLS |
| — | Last price change | $559,000 | MRED MLS |
| 11 Jun, 2022 | Listed for sale | $559,000 | MRED MLS |
| 26 Feb, 2025 | Sold | $645,000 | MRED MLS |
| 31 Jan, 2025 | Under contract | $645,000 | MRED MLS |
| — | Last price change | $650,000 | MRED MLS |
| 3 Dec, 2024 | Listed for sale | $650,000 | MRED MLS |

























Room Specifics
Total Bedrooms: 6
Bedrooms Above Ground: 4
Bedrooms Below Ground: 2
Dimensions: —
Floor Type: —
Dimensions: —
Floor Type: —
Dimensions: —
Floor Type: —
Dimensions: —
Floor Type: —
Dimensions: —
Floor Type: —
Full Bathrooms: 3
Bathroom Amenities: Whirlpool
Bathroom in Basement: 1
Rooms: —
Basement Description: Finished,Exterior Access
Other Specifics
| — | |
| — | |
| Concrete | |
| — | |
| — | |
| 2400 | |
| — | |
| — | |
| — | |
| — | |
| Not in DB | |
| — | |
| — | |
| — | |
| — |
Tax History
| Year | Property Taxes |
|---|---|
| 2022 | $7,499 |
| 2025 | $9,317 |
Contact Agent
Nearby Similar Homes
Nearby Sold Comparables
Contact Agent
Listing Provided By
Baird & Warner

